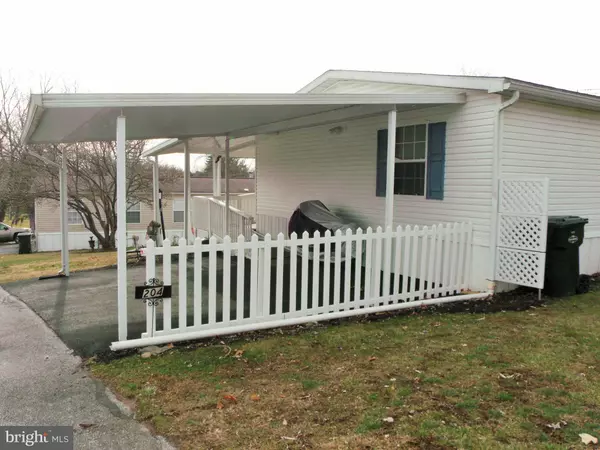$50,200
$46,000
9.1%For more information regarding the value of a property, please contact us for a free consultation.
204 HOLLY DR Mount Wolf, PA 17347
3 Beds
2 Baths
1,566 SqFt
Key Details
Sold Price $50,200
Property Type Manufactured Home
Sub Type Manufactured
Listing Status Sold
Purchase Type For Sale
Square Footage 1,566 sqft
Price per Sqft $32
Subdivision Starview
MLS Listing ID PAYK130790
Sold Date 02/05/20
Style Other,Ranch/Rambler
Bedrooms 3
Full Baths 2
HOA Y/N N
Abv Grd Liv Area 1,566
Originating Board BRIGHT
Year Built 2000
Annual Tax Amount $1,644
Tax Year 2019
Property Description
Over 1500 sq. ft. in this beautiful well maintained double wide! The minute you step inside you will feel like you are home! Spacious living room opens to dining area. Large kitchen with tons of cabinets and a built in hutch for showcasing your collectibles. Breakfast nook leads into laundry area and back door entrance. Large master bedroom with walk in closet and equally large master bath which has a soaking tub, shower, and 2 sink vanity. At the other end of the home are the 2 additional bedrooms, both are a nice size with spacious closet space. Main bathroom has been updated and tastefully decorated. New ac unit in 2019 plus new carpet in living room and dining room in 2019. Ramp to front door for easy access makes it very convenient for entrance, perfect for people who have problems with steps. Don't wait schedule your showing today. More pictures coming.
Location
State PA
County York
Area East Manchester Twp (15226)
Zoning RS
Rooms
Main Level Bedrooms 3
Interior
Heating Forced Air
Cooling Central A/C
Heat Source Natural Gas
Exterior
Garage Spaces 2.0
Water Access N
Accessibility Ramp - Main Level
Total Parking Spaces 2
Garage N
Building
Story 1
Sewer Public Sewer
Water Public
Architectural Style Other, Ranch/Rambler
Level or Stories 1
Additional Building Above Grade, Below Grade
New Construction N
Schools
School District Northeastern York
Others
Senior Community No
Tax ID 26-000-MI-0070-00-M0225
Ownership Ground Rent
SqFt Source Estimated
Acceptable Financing Cash, Conventional
Listing Terms Cash, Conventional
Financing Cash,Conventional
Special Listing Condition Standard
Read Less
Want to know what your home might be worth? Contact us for a FREE valuation!

Our team is ready to help you sell your home for the highest possible price ASAP

Bought with LISA WHITLEY • Cavalry Realty LLC

GET MORE INFORMATION





