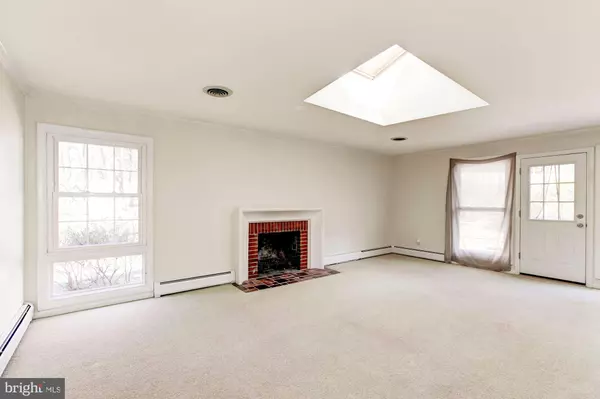$530,000
$550,000
3.6%For more information regarding the value of a property, please contact us for a free consultation.
14408 MARINE DR Silver Spring, MD 20905
5 Beds
4 Baths
3,173 SqFt
Key Details
Sold Price $530,000
Property Type Single Family Home
Sub Type Detached
Listing Status Sold
Purchase Type For Sale
Square Footage 3,173 sqft
Price per Sqft $167
Subdivision North Sherwood Forest
MLS Listing ID MDMC703648
Sold Date 08/05/20
Style Ranch/Rambler
Bedrooms 5
Full Baths 2
Half Baths 2
HOA Y/N N
Abv Grd Liv Area 2,353
Originating Board BRIGHT
Year Built 1960
Annual Tax Amount $5,132
Tax Year 2019
Lot Size 0.480 Acres
Acres 0.48
Property Description
Spacious home nestled on a large lot, offering enough outdoor space for the gardener with a green thumb. Open the door to your sky-lit light-filled foyer, leading to the living room where you can enjoy a blazing wood burning fire in the winter and watch your colorful garden grow in the spring. Main level has four bedrooms include a master bed suite with double sink, separate shower and jet tub in the bathroom.If you love to cook you will love the beautiful kitchen with granite counters, stainless steel appliances, country style sink and gorgeous cabinetry. The kitchen leads to the family room with a gas fireplace and ceiling to floor windows allowing you to view the lush lawn in the springtime. The fully finished lower level has another bedroom, laundry room, a work room, storage and an additional family/living space. A large patio and backyard is your private oasis. Welcome home!
Location
State MD
County Montgomery
Zoning RES
Rooms
Basement Fully Finished
Main Level Bedrooms 4
Interior
Hot Water Natural Gas
Heating Baseboard - Electric
Cooling Central A/C
Flooring Carpet
Fireplaces Number 2
Fireplace Y
Heat Source Electric
Exterior
Garage Spaces 1.0
Water Access N
Accessibility None
Total Parking Spaces 1
Garage N
Building
Story 2
Sewer Public Sewer
Water Public
Architectural Style Ranch/Rambler
Level or Stories 2
Additional Building Above Grade, Below Grade
New Construction N
Schools
School District Montgomery County Public Schools
Others
Senior Community No
Tax ID 160500325082
Ownership Fee Simple
SqFt Source Assessor
Acceptable Financing Cash, Conventional, FHA, VA
Listing Terms Cash, Conventional, FHA, VA
Financing Cash,Conventional,FHA,VA
Special Listing Condition Standard
Read Less
Want to know what your home might be worth? Contact us for a FREE valuation!

Our team is ready to help you sell your home for the highest possible price ASAP

Bought with Pieter de Dreu • Sachs Realty

GET MORE INFORMATION





