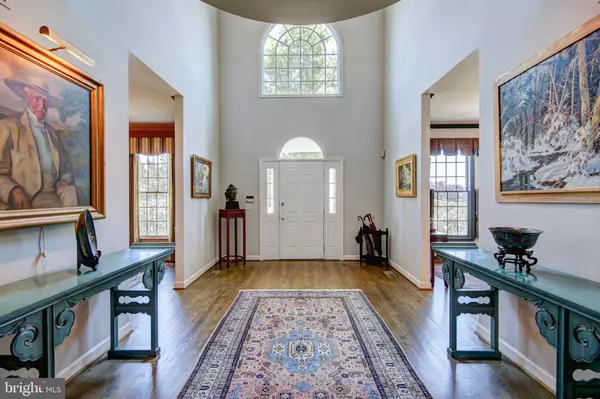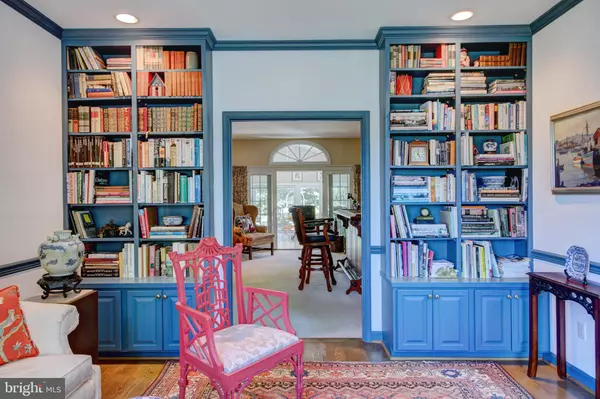$599,000
$599,000
For more information regarding the value of a property, please contact us for a free consultation.
1 GORDONS POND DR Rehoboth Beach, DE 19971
5 Beds
5 Baths
4,000 SqFt
Key Details
Sold Price $599,000
Property Type Single Family Home
Sub Type Detached
Listing Status Sold
Purchase Type For Sale
Square Footage 4,000 sqft
Price per Sqft $149
Subdivision The Glade
MLS Listing ID DESU141898
Sold Date 06/15/20
Style Georgian
Bedrooms 5
Full Baths 4
Half Baths 1
HOA Fees $124/qua
HOA Y/N Y
Abv Grd Liv Area 4,000
Originating Board BRIGHT
Year Built 1996
Annual Tax Amount $2,344
Tax Year 2019
Lot Size 0.464 Acres
Acres 0.46
Lot Dimensions 121.00 x 167.00
Property Description
LUXURIOUS. BEAUTIFUL. COASTAL. Living is so easy in this stunning home located in the premiere community of the Glade in Rehoboth Beach. With 5 bedrooms and 4.5 bathrooms, there is plenty of space for relaxing, entertaining, or hosting elegant cocktail parties. The custom interior features are extensive throughout the home including built-in wood shelving, custom crown molding, and plantation shutters. On the first floor is the formal dining room that leads into the upgraded kitchen, complete with Cambria countertops, custom wood cabinets and wine storage. You can enjoy morning coffee and the afternoon sun in the expansive sun-room that features custom tile floors, paint, gas burning fireplace, and can also be utilized as a screened-in porch which overlooks the lush gardens of the rear of the property. The first floor also has a custom built bar, library, and first floor master bedroom (currently being used as a den) with its own private bath and wood burning fireplace. The upstairs features a spacious second master bedroom suite with custom wood flooring and a master bath with both a walk in shower and a jacuzzi. One of the smaller upstairs bedrooms is currently being used as a study. This stunning home sits on a large corner lot, and overlooks the pond across the street. The backyard is beautifully landscaped, and also has a deck and large patio to lounge and enjoy the outdoors. The Glade is a beautiful, quiet, private community with so many amenities. Enjoy the Clubhouse, fitness center, indoor racquetball court, outdoor tennis courts, volleyball courts, or pool. They even have social groups, perfect for spending time getting to know your neighbors. Additionally, the Glade offers direct access to town, without having to access Route 1! Just minutes from the beaches and all that Coastal Delaware has to offer - shopping, entertainment, and more! Truly resort style living!
Location
State DE
County Sussex
Area Lewes Rehoboth Hundred (31009)
Zoning A
Direction East
Rooms
Main Level Bedrooms 1
Interior
Interior Features Attic, Bar, Breakfast Area, Built-Ins, Carpet, Ceiling Fan(s), Chair Railings, Crown Moldings, Dining Area, Entry Level Bedroom, Floor Plan - Traditional, Formal/Separate Dining Room, Kitchen - Eat-In, Kitchen - Island, Wood Floors, Wine Storage, Window Treatments, WhirlPool/HotTub, Wet/Dry Bar, Walk-in Closet(s), Upgraded Countertops, Stall Shower, Skylight(s), Recessed Lighting, Primary Bath(s)
Hot Water Propane
Heating Central
Cooling Central A/C
Flooring Carpet, Ceramic Tile, Hardwood
Fireplaces Number 2
Fireplaces Type Fireplace - Glass Doors, Gas/Propane, Mantel(s), Marble, Wood
Equipment Cooktop, Dishwasher, Disposal, Dryer - Electric, Dryer - Front Loading, Microwave, Oven - Double, Oven - Self Cleaning, Oven - Wall, Refrigerator, Washer - Front Loading, Water Heater
Furnishings No
Fireplace Y
Window Features Double Pane,Skylights
Appliance Cooktop, Dishwasher, Disposal, Dryer - Electric, Dryer - Front Loading, Microwave, Oven - Double, Oven - Self Cleaning, Oven - Wall, Refrigerator, Washer - Front Loading, Water Heater
Heat Source Propane - Leased
Laundry Main Floor, Washer In Unit, Dryer In Unit, Has Laundry
Exterior
Exterior Feature Deck(s), Patio(s)
Parking Features Garage - Side Entry, Additional Storage Area, Garage Door Opener, Inside Access, Oversized
Garage Spaces 3.0
Fence Decorative, Vinyl
Utilities Available Cable TV, Electric Available, Phone, Sewer Available, Water Available
Water Access N
View Garden/Lawn, Pond, Trees/Woods
Roof Type Shingle
Street Surface Paved
Accessibility None
Porch Deck(s), Patio(s)
Road Frontage Private
Attached Garage 3
Total Parking Spaces 3
Garage Y
Building
Lot Description Corner, Front Yard, Landscaping, Level, Rear Yard, Road Frontage, SideYard(s), Trees/Wooded
Story 2
Foundation Block, Crawl Space
Sewer Public Sewer
Water Public
Architectural Style Georgian
Level or Stories 2
Additional Building Above Grade, Below Grade
Structure Type 2 Story Ceilings,9'+ Ceilings,Vaulted Ceilings
New Construction N
Schools
School District Cape Henlopen
Others
Senior Community No
Tax ID 334-07.00-378.00
Ownership Fee Simple
SqFt Source Estimated
Security Features Motion Detectors,Security System
Acceptable Financing Cash, Conventional
Horse Property N
Listing Terms Cash, Conventional
Financing Cash,Conventional
Special Listing Condition Standard
Read Less
Want to know what your home might be worth? Contact us for a FREE valuation!

Our team is ready to help you sell your home for the highest possible price ASAP

Bought with Matthew Shepard • KW Metro Center

GET MORE INFORMATION





