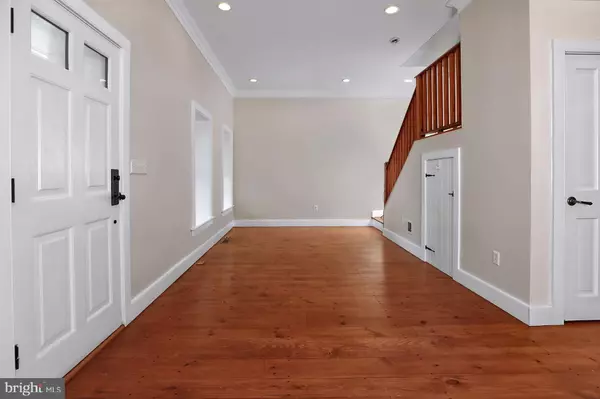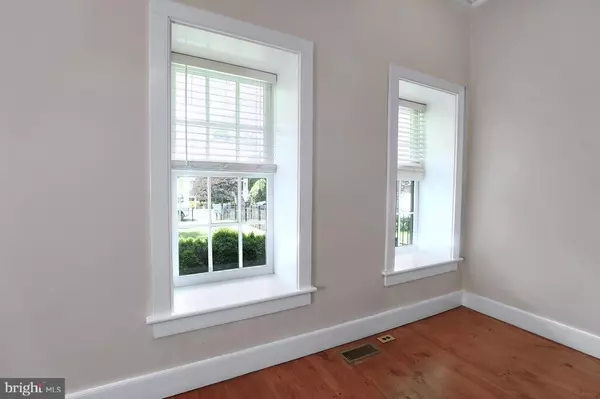$350,000
$365,000
4.1%For more information regarding the value of a property, please contact us for a free consultation.
6-B N MAIN ST #B Stockton, NJ 08559
3 Beds
3 Baths
5,314 Sqft Lot
Key Details
Sold Price $350,000
Property Type Single Family Home
Sub Type Twin/Semi-Detached
Listing Status Sold
Purchase Type For Sale
Subdivision Stockton Boro
MLS Listing ID NJHT105228
Sold Date 01/24/20
Style Colonial
Bedrooms 3
Full Baths 2
Half Baths 1
HOA Y/N N
Originating Board BRIGHT
Year Built 1907
Annual Tax Amount $8,696
Tax Year 2018
Lot Size 5,314 Sqft
Acres 0.12
Lot Dimensions 26 x 200
Property Description
Renovated with tasteful detail, this carriage house was completely redesigned, integrating central air, underground wiring, and gas heat with period charm. Set in the heart of Stockton, just a few steps from the market, an iron gate encloses the front yard while guests enjoy a shady spot on the covered front porch. Around back is another private patio area clad in stone for meals under the stars. Inside, wide board wood floors and deep-set windowsills are found on three finished levels. Granite counters and a Viking range are highlights in the urbane kitchen that sides both living and dining areas. A powder room is tucked in between. Upstairs, a Juliet balconette opens the landing to summer. The hall bath and a laundry closet tend to two bedrooms and the third floor is a dedicated master suite with a sitting area and bathroom with an oversized shower and whirlpool tub. From this fantastic location, hop on your bike and spend weekends on the Towpath! Welcome to in-town living!
Location
State NJ
County Hunterdon
Area Stockton Boro (21023)
Zoning CR
Direction West
Rooms
Other Rooms Living Room, Primary Bedroom, Bedroom 2, Bedroom 3, Kitchen, Bathroom 1, Primary Bathroom
Basement Outside Entrance, Unfinished
Interior
Interior Features Kitchen - Eat-In, Primary Bath(s), Recessed Lighting, Stall Shower, Upgraded Countertops, Walk-in Closet(s), Window Treatments, Wood Floors
Hot Water Natural Gas
Heating Forced Air
Cooling Central A/C
Flooring Hardwood, Tile/Brick
Equipment Dishwasher, Dryer - Front Loading, Oven/Range - Gas, Refrigerator, Exhaust Fan, Stainless Steel Appliances, Washer - Front Loading
Fireplace N
Appliance Dishwasher, Dryer - Front Loading, Oven/Range - Gas, Refrigerator, Exhaust Fan, Stainless Steel Appliances, Washer - Front Loading
Heat Source Natural Gas
Laundry Upper Floor
Exterior
Exterior Feature Patio(s), Porch(es)
Fence Partially
Utilities Available Cable TV Available
Water Access N
Roof Type Composite
Accessibility None
Porch Patio(s), Porch(es)
Garage N
Building
Lot Description Front Yard
Story 3+
Sewer Public Sewer
Water Public
Architectural Style Colonial
Level or Stories 3+
Additional Building Above Grade, Below Grade
New Construction N
Schools
High Schools South Hunterdon Regional H.S.
School District South Hunterdon Regional
Others
Senior Community No
Tax ID 23-00008-00006
Ownership Fee Simple
SqFt Source Assessor
Special Listing Condition Standard
Read Less
Want to know what your home might be worth? Contact us for a FREE valuation!

Our team is ready to help you sell your home for the highest possible price ASAP

Bought with Cynthia A Shoemaker-Zerrer • Callaway Henderson Sotheby's Int'l-Lambertville

GET MORE INFORMATION





