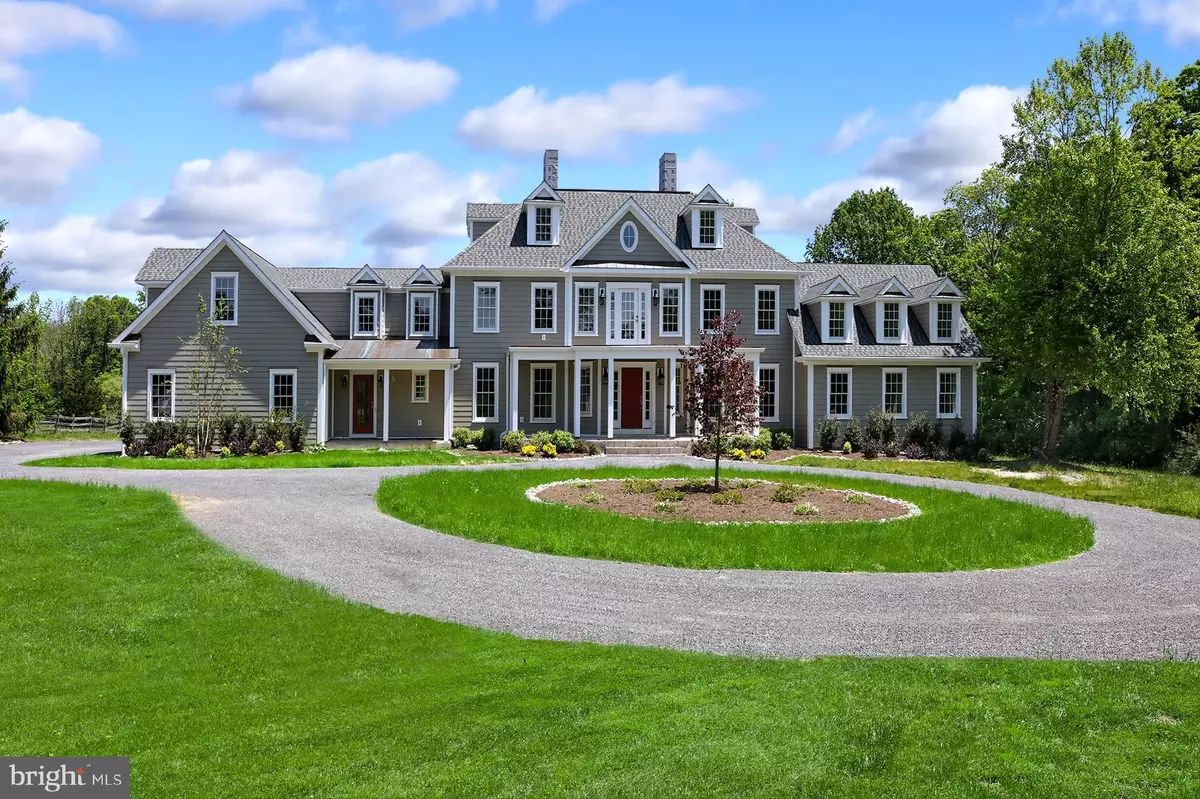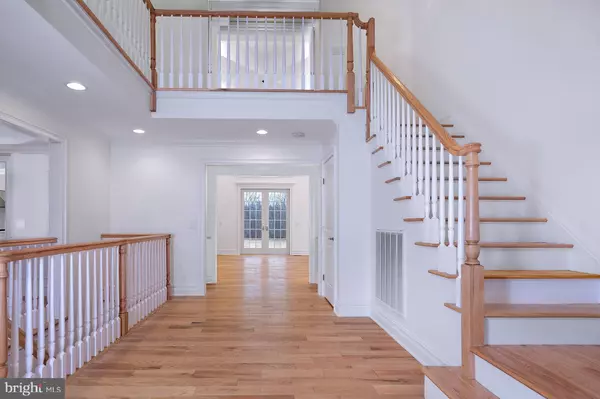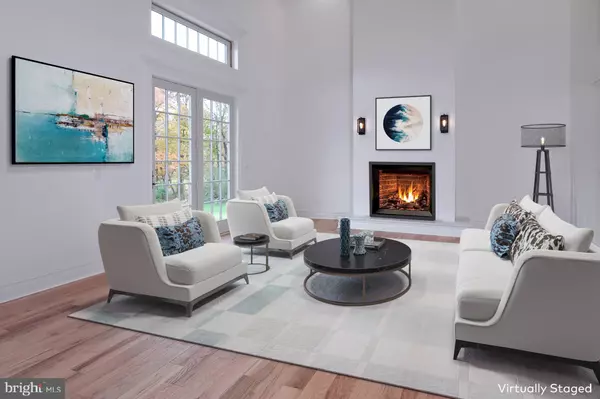$1,200,000
$1,275,000
5.9%For more information regarding the value of a property, please contact us for a free consultation.
114 FEDERAL TWIST RD Stockton, NJ 08559
6 Beds
6 Baths
7.98 Acres Lot
Key Details
Sold Price $1,200,000
Property Type Single Family Home
Sub Type Detached
Listing Status Sold
Purchase Type For Sale
MLS Listing ID NJHT105266
Sold Date 02/15/21
Style Contemporary
Bedrooms 6
Full Baths 6
HOA Y/N N
Originating Board BRIGHT
Year Built 1991
Annual Tax Amount $10,030
Tax Year 2020
Lot Size 7.980 Acres
Acres 7.98
Lot Dimensions 0.00 x 0.00
Property Description
BRAND NEW CONSTRUCTION from the Foundation Up. JUST Completed in 2020! Ready for the new owner to take proud ownership. Spectacularly presented, here is an estate-style home set back from the road on a long tree-lined drive where every amenity has been taken into consideration. Welcomed by a grand covered front porch with bluestone decking, to the impressive open foyer. An open floor plan concept provides tons of natural light. This wonderful open flow joins the gourmet kitchen with quartz counters, Stainless Thermador appliances, 6-burner Thermador stove top w/stunning island, dry bar w/wine fridge and built-in TV and custom cabinetry will please any avid chef. Great room with cozy quartz surround fireplace is an ideal place to gather and entertain with 3 sets of French doors overlooking the rear yard. A sprawling first-floor main bedroom en-suite showcases a marble bathroom with soaking tub overlooking the expansive yard, double sink and vanity along with a massive walk-in closet and a vaulted ceiling. High ceilings, wide plank oak floors, and designer lighting are found in nearly every room. Warmed by a custom fireplace, guests will have a tough time choosing if they'd prefer to congregate in the great room, in the fabulous kitchen, the sunroom or the family room! The dining room is exquisite with an oval tray ceiling and paneled wainscot. Overnight visitors can choose from 4 second-floor bedrooms served by 3 baths. A 2nd main bedroom on the 2nd level with walk-in closet, two additional closets and a gorgeous en-suite bath can be a great in-law suite. With a 6-bedroom septic, the finished third level with a full bath could be anything homeowners want from a guest suite to a playroom. Even the dogs get their own pet bath in the subway tilted mudroom with it's own entrance from the front, is also accessed from the 4-car garage. High tech automation includes a smart thermostat system. A gorgeous secluded county setting, and a quick drive to the award winning historic towns of Lambertville, Stockton & Frenchtown, NJ and New Hope, PA, this house has it all! Enjoy spending time on the Delaware River and along The Delaware & Raritan Bike Path. Easy commute into NY, Philadelphia and Princeton. Some photos are virtually staged.
Location
State NJ
County Hunterdon
Area Delaware Twp (21007)
Zoning A-2
Rooms
Other Rooms Dining Room, Bedroom 2, Bedroom 3, Bedroom 4, Bedroom 5, Kitchen, Family Room, Foyer, Sun/Florida Room, Great Room, Laundry, Mud Room, Storage Room, Bedroom 6, Bathroom 1, Primary Bathroom, Full Bath
Basement Full
Main Level Bedrooms 1
Interior
Hot Water Electric
Cooling Central A/C
Flooring Hardwood, Stone
Fireplaces Number 1
Fireplaces Type Stone
Equipment Dishwasher
Furnishings No
Fireplace Y
Appliance Dishwasher
Heat Source Propane - Owned
Laundry Upper Floor
Exterior
Parking Features Garage - Side Entry, Garage Door Opener, Inside Access, Oversized
Garage Spaces 4.0
Fence Split Rail
Water Access N
Roof Type Asphalt
Accessibility None
Attached Garage 4
Total Parking Spaces 4
Garage Y
Building
Lot Description Front Yard, Level, Open, Rear Yard, SideYard(s)
Story 3
Sewer Private Sewer
Water Private
Architectural Style Contemporary
Level or Stories 3
Additional Building Above Grade, Below Grade
New Construction N
Schools
Elementary Schools Delaware Township No 1
Middle Schools Delaware Township No 1
High Schools Hunterdon Central
School District Delaware Township Public Schools
Others
Senior Community No
Tax ID 07-00028-00017 01
Ownership Fee Simple
SqFt Source Assessor
Acceptable Financing Cash, Conventional
Listing Terms Cash, Conventional
Financing Cash,Conventional
Special Listing Condition Standard
Read Less
Want to know what your home might be worth? Contact us for a FREE valuation!

Our team is ready to help you sell your home for the highest possible price ASAP

Bought with Paula M Anastasio • Weichert Realtors - Flemington Circle
GET MORE INFORMATION





