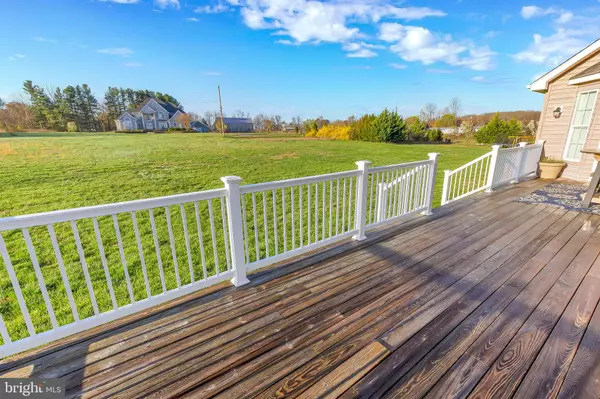$570,000
$570,000
For more information regarding the value of a property, please contact us for a free consultation.
5902 BONNIE JUNE RD Tracys Landing, MD 20779
4 Beds
4 Baths
3,216 SqFt
Key Details
Sold Price $570,000
Property Type Single Family Home
Sub Type Detached
Listing Status Sold
Purchase Type For Sale
Square Footage 3,216 sqft
Price per Sqft $177
Subdivision Tracys Landing
MLS Listing ID MDAA429310
Sold Date 04/30/20
Style Raised Ranch/Rambler
Bedrooms 4
Full Baths 3
Half Baths 1
HOA Y/N N
Abv Grd Liv Area 3,216
Originating Board BRIGHT
Year Built 2004
Annual Tax Amount $5,220
Tax Year 2020
Lot Size 2.000 Acres
Acres 2.0
Property Description
Simply Stunning! This custom build with sprawling hardwood floors will "WOW" you as soon as you walk in. You're greeted with natural light pouring in from every direction. Renovated from top to bottom with the finest of details throughout. The kitchen flows nicely to the two story family room with custom windows. The new granite counters has a center island, lots of additional counter space & loaded with cabinetry. On the main level are Four full bedrooms, Two full baths and a half bath for guests. The Master suite is a dream. Cathedral ceilings, a ginormous attached full bath with over sized soaking tub, separate tiled shower and dual vanities. Walk out the private french doors to sip your morning coffee on the back deck. All the bedrooms on that main level are a great size. Going upstairs & breezing down the catwalk as you overlook the 2 story living room, your pleasantly surprised! Wait for you are TWO additional finished bonus rooms, one has an attached full bath. Just missing windows, the bonus rooms could be a guest room or office to make this a 6 bedroom home. Plenty of parking in the attached 2 car garage and paved circular driveway ! All this located on 2 prime acres in Tracy's Landing. A commuters dream, located just 25 minutes to Washington DC, 35 minutes to Annapolis and 30 minutes to Virginia
Location
State MD
County Anne Arundel
Zoning RA
Rooms
Main Level Bedrooms 4
Interior
Interior Features Breakfast Area, Carpet, Ceiling Fan(s), Combination Kitchen/Living, Combination Kitchen/Dining, Dining Area, Entry Level Bedroom, Family Room Off Kitchen, Floor Plan - Open, Kitchen - Island, Soaking Tub, Upgraded Countertops, Walk-in Closet(s), Wood Floors
Heating Heat Pump(s)
Cooling Central A/C, Ceiling Fan(s)
Flooring Hardwood, Carpet
Equipment Cooktop, Dishwasher, Dryer, Oven - Single, Oven/Range - Electric, Refrigerator, Washer, Water Conditioner - Owned
Appliance Cooktop, Dishwasher, Dryer, Oven - Single, Oven/Range - Electric, Refrigerator, Washer, Water Conditioner - Owned
Heat Source Electric
Laundry Main Floor
Exterior
Parking Features Additional Storage Area, Garage - Side Entry, Garage Door Opener, Oversized, Inside Access
Garage Spaces 2.0
Water Access N
Accessibility Level Entry - Main
Attached Garage 2
Total Parking Spaces 2
Garage Y
Building
Lot Description Cleared, Level, Not In Development
Story 2
Foundation Crawl Space
Sewer Septic Pump
Water Well
Architectural Style Raised Ranch/Rambler
Level or Stories 2
Additional Building Above Grade, Below Grade
Structure Type Cathedral Ceilings
New Construction N
Schools
Elementary Schools Tracey'S
Middle Schools Southern
High Schools Southern
School District Anne Arundel County Public Schools
Others
Senior Community No
Tax ID 020800090214355
Ownership Fee Simple
SqFt Source Estimated
Special Listing Condition Standard
Read Less
Want to know what your home might be worth? Contact us for a FREE valuation!

Our team is ready to help you sell your home for the highest possible price ASAP

Bought with Shawn Martin • Keller Williams Flagship of Maryland

GET MORE INFORMATION





