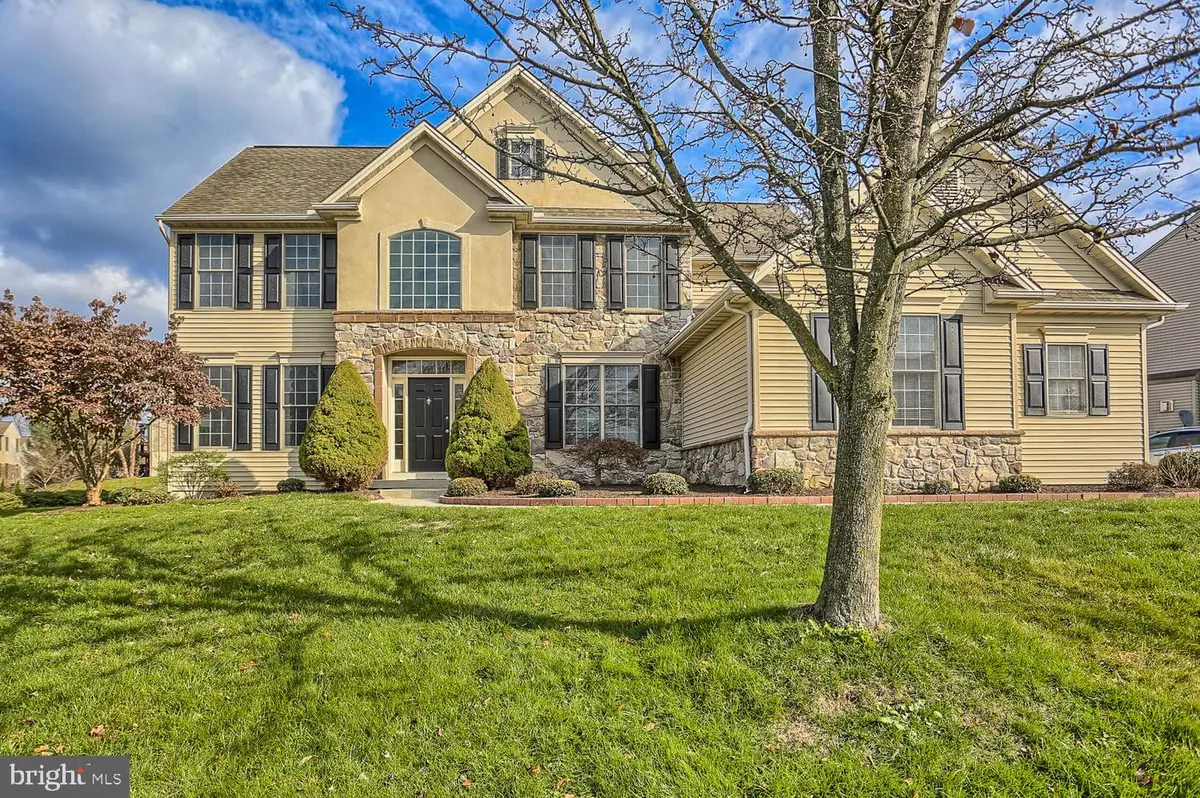$394,000
$410,000
3.9%For more information regarding the value of a property, please contact us for a free consultation.
1212 CHELSEN CROSS Mechanicsburg, PA 17050
4 Beds
3 Baths
3,656 SqFt
Key Details
Sold Price $394,000
Property Type Single Family Home
Sub Type Detached
Listing Status Sold
Purchase Type For Sale
Square Footage 3,656 sqft
Price per Sqft $107
Subdivision Dartmouth Green
MLS Listing ID PACB119592
Sold Date 01/10/20
Style Traditional
Bedrooms 4
Full Baths 2
Half Baths 1
HOA Fees $12/ann
HOA Y/N Y
Abv Grd Liv Area 2,656
Originating Board BRIGHT
Year Built 2003
Annual Tax Amount $5,015
Tax Year 2020
Lot Size 0.270 Acres
Acres 0.27
Property Description
This home has had a fresh pick-me-up to be ready for its new owner and just in time for the Holidays! Entertainment is a breeze with the open flowing floor plan. Dinner at 'your house' and no need to worry about space. The large gourmet kitchen is great when there is never "too many cooks in the kitchen". Want a formal area? You can easily turn to the dining room. Want to watch Holiday classics in front of the fireplace then walk right through to the family room with enough room to not 'bump elbows'. This home is ideal for hosting friends and family! Lower level finished area for either another family room, game room, exercise room, office, or whatever you may need. And overnight guests is a breeze too with four (4) great sized bedrooms. All of this in a great location that's secluded in a desirable neighborhood, within Cumberland Valley schools and minutes from three major highways. All that's remaining is to make sure everybody has your new address for the Holidays - just pack and move. We are so excited to offer this #BetterHome in Dartmouth Green!
Location
State PA
County Cumberland
Area Hampden Twp (14410)
Zoning RESIDENTIAL
Rooms
Other Rooms Living Room, Dining Room, Kitchen, Family Room, Foyer, Exercise Room, Laundry
Basement Full, Partially Finished
Interior
Interior Features Carpet, Family Room Off Kitchen, Floor Plan - Open, Formal/Separate Dining Room, Kitchen - Island, Kitchen - Gourmet, Primary Bath(s), Pantry, Soaking Tub, Tub Shower, Walk-in Closet(s), Wood Floors
Hot Water Natural Gas
Heating Forced Air
Cooling Central A/C
Flooring Bamboo, Ceramic Tile, Hardwood, Partially Carpeted
Fireplaces Number 1
Equipment Built-In Microwave, Built-In Range, Dishwasher, Dryer, Microwave, Refrigerator, Washer
Fireplace Y
Appliance Built-In Microwave, Built-In Range, Dishwasher, Dryer, Microwave, Refrigerator, Washer
Heat Source Natural Gas
Laundry Main Floor, Has Laundry
Exterior
Parking Features Garage - Side Entry, Oversized
Garage Spaces 3.0
Water Access N
Roof Type Architectural Shingle
Accessibility 2+ Access Exits, Level Entry - Main
Attached Garage 3
Total Parking Spaces 3
Garage Y
Building
Lot Description Level, Rear Yard
Story 2
Sewer Public Sewer
Water Public
Architectural Style Traditional
Level or Stories 2
Additional Building Above Grade, Below Grade
New Construction N
Schools
Elementary Schools Hampden
High Schools Cumberland Valley
School District Cumberland Valley
Others
Senior Community No
Tax ID 10-17-1031-199
Ownership Fee Simple
SqFt Source Assessor
Acceptable Financing Cash, Conventional, FHA, VA
Horse Property N
Listing Terms Cash, Conventional, FHA, VA
Financing Cash,Conventional,FHA,VA
Special Listing Condition Standard
Read Less
Want to know what your home might be worth? Contact us for a FREE valuation!

Our team is ready to help you sell your home for the highest possible price ASAP

Bought with Devang Patel • Equity Mid-Atlantic Real Estate, LLC

GET MORE INFORMATION





