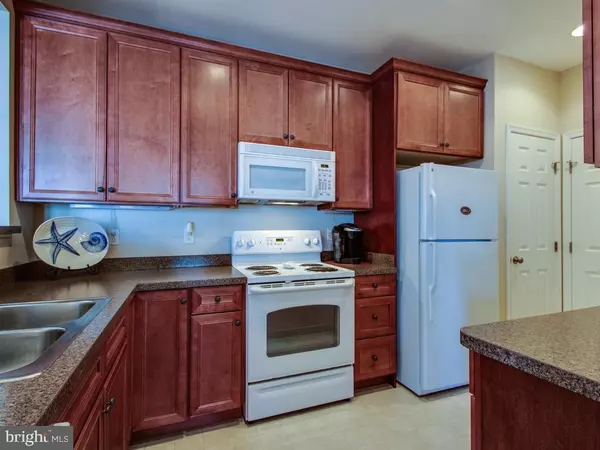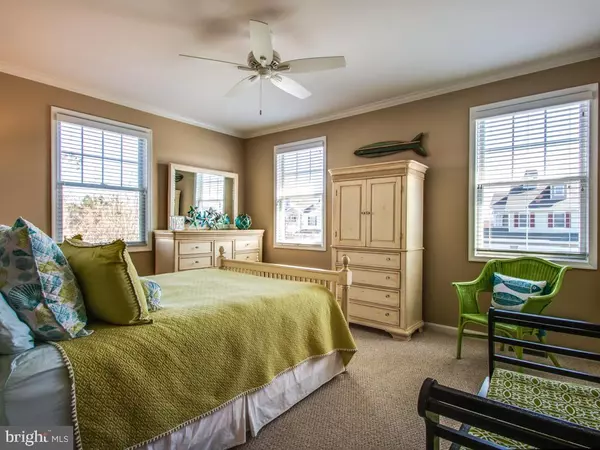$214,500
$215,000
0.2%For more information regarding the value of a property, please contact us for a free consultation.
16399 ABRAHAM POTTER RUN #405 Milton, DE 19968
2 Beds
2 Baths
1,227 SqFt
Key Details
Sold Price $214,500
Property Type Condo
Sub Type Condo/Co-op
Listing Status Sold
Purchase Type For Sale
Square Footage 1,227 sqft
Price per Sqft $174
Subdivision Paynters Mill
MLS Listing ID DESU158380
Sold Date 08/07/20
Style Coastal,Contemporary,Unit/Flat
Bedrooms 2
Full Baths 2
Condo Fees $825/qua
HOA Fees $103/qua
HOA Y/N Y
Abv Grd Liv Area 1,227
Originating Board BRIGHT
Year Built 2008
Annual Tax Amount $726
Tax Year 2019
Lot Dimensions 0.00 x 0.00
Property Description
Triple Mint! Opportunity knocks with this well maintained condo located in the Millers Landing section in the Paynters Mill community! The kitchen features tall Maple cabinets and all appliances with a pantry. A laundry room in the unit and includes a full size stacked washer & dryer. Desirable split floor plan with a master bedroom with a walk in closet and bath with separate soaking tub and shower. 9ft ceilings with crown molding. The living room is spacious with the vaulted ceilings and anchored with a gas fireplace. Open the double French doors with double phantom screens to enjoy your private balcony. The guest bedroom features a bay window and walk in closet. The extra large garage provides plenty of storage for all your beach toys, kayaks, etc. Ceiling fans and window treatments are included. All furniture excluding personal items and kitchen contents are available as a separate bill of sale. The Condominium & HOA fees include all exterior maintenance of the home, lawn care (never cut grass again), irrigation, mulching, trimming, snow & garbage removal. Paynters Mill amenities include onsite management, outdoor Olympic size pool, kiddie s pool, fitness center, tennis, sand volleyball court, basketball court, gravel lap track & a 2 mile cardio-walking trail. The clubhouse is perfect for community events & private parties. Enjoy the neighborhood restaurant, deli & hair salon. 4 miles to Lewes, Beebe hospital & 7 miles to Rehoboth Beach! Delaware enjoys Tax Free shopping & low Real Estate Taxes.
Location
State DE
County Sussex
Area Broadkill Hundred (31003)
Zoning MR
Direction Northeast
Rooms
Other Rooms Living Room, Dining Room, Kitchen, Foyer, Laundry, Other
Interior
Interior Features Carpet, Ceiling Fan(s), Combination Dining/Living, Combination Kitchen/Dining, Combination Kitchen/Living, Floor Plan - Open, Kitchen - Galley, Primary Bath(s), Pantry, Recessed Lighting, Sprinkler System, Stall Shower, Tub Shower, Walk-in Closet(s), Window Treatments
Hot Water Electric
Heating Central, Forced Air, Heat Pump(s)
Cooling Ceiling Fan(s), Central A/C, Heat Pump(s)
Flooring Carpet, Vinyl
Fireplaces Number 1
Fireplaces Type Fireplace - Glass Doors, Gas/Propane, Mantel(s)
Equipment Built-In Microwave, Dishwasher, Disposal, Dryer - Electric, Oven/Range - Electric, Refrigerator, Washer, Water Heater
Furnishings No
Fireplace Y
Window Features Double Hung,Casement,Double Pane,Energy Efficient,Low-E,Screens
Appliance Built-In Microwave, Dishwasher, Disposal, Dryer - Electric, Oven/Range - Electric, Refrigerator, Washer, Water Heater
Heat Source Propane - Leased
Laundry Dryer In Unit, Washer In Unit
Exterior
Exterior Feature Balcony
Parking Features Additional Storage Area, Garage - Front Entry, Garage Door Opener, Inside Access, Oversized
Garage Spaces 2.0
Utilities Available Propane, Other
Amenities Available Basketball Courts, Club House, Common Grounds, Exercise Room, Jog/Walk Path, Meeting Room, Pool - Outdoor, Tennis Courts, Tot Lots/Playground, Volleyball Courts
Water Access N
Roof Type Architectural Shingle
Accessibility None
Porch Balcony
Attached Garage 1
Total Parking Spaces 2
Garage Y
Building
Story 1
Unit Features Garden 1 - 4 Floors
Foundation Slab
Sewer Public Sewer
Water Public
Architectural Style Coastal, Contemporary, Unit/Flat
Level or Stories 1
Additional Building Above Grade, Below Grade
Structure Type 9'+ Ceilings,Dry Wall,Cathedral Ceilings
New Construction N
Schools
School District Cape Henlopen
Others
Pets Allowed Y
HOA Fee Include Common Area Maintenance,Ext Bldg Maint,Insurance,Lawn Care Front,Lawn Care Rear,Lawn Care Side,Lawn Maintenance,Management,Reserve Funds,Road Maintenance,Snow Removal,Trash
Senior Community No
Tax ID 235-22.00-971.00-281
Ownership Condominium
Security Features Smoke Detector,Sprinkler System - Indoor
Acceptable Financing Cash, Conventional, VA
Listing Terms Cash, Conventional, VA
Financing Cash,Conventional,VA
Special Listing Condition Standard
Pets Allowed Number Limit
Read Less
Want to know what your home might be worth? Contact us for a FREE valuation!

Our team is ready to help you sell your home for the highest possible price ASAP

Bought with William Eric Porter • Loft Realty
GET MORE INFORMATION





