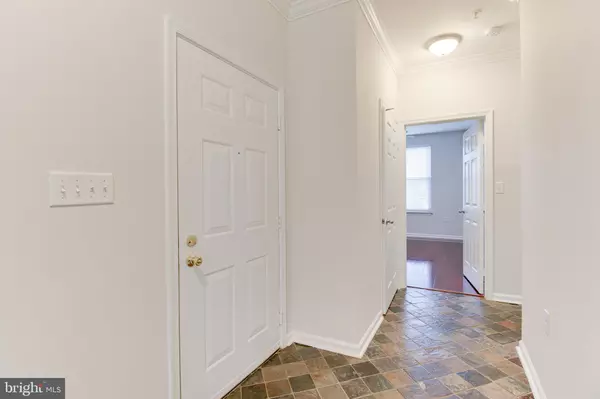$302,000
$309,000
2.3%For more information regarding the value of a property, please contact us for a free consultation.
12905 ALTON SQ #101 Herndon, VA 20170
2 Beds
2 Baths
1,140 SqFt
Key Details
Sold Price $302,000
Property Type Condo
Sub Type Condo/Co-op
Listing Status Sold
Purchase Type For Sale
Square Footage 1,140 sqft
Price per Sqft $264
Subdivision Worldgate
MLS Listing ID VAFX1118286
Sold Date 04/30/20
Style Contemporary
Bedrooms 2
Full Baths 2
Condo Fees $131/mo
HOA Fees $231/mo
HOA Y/N Y
Abv Grd Liv Area 1,140
Originating Board BRIGHT
Year Built 1997
Annual Tax Amount $3,421
Tax Year 2020
Property Description
Today is your lucky day! This first floor condominium with the perfect location has just about everything you could ever ask for. This lovely freshly painted home has a gorgeous kitchen featuring quartz countertops, stainless steel appliances, slate tile floors, slate backsplash and cherry cabinets. The gas fireplace in the family room boasts an oak and slate mantel and surround. The large sliding door to the patio is new. Cherry wood laminate and slate tile floors throughout are stunning. Added double vanity to master bathroom enhances an already incredibly finished bath. Travertine tile, updated cabinets and other updated finishes really make this bathroom shine. Wow, what a large master bedroom and spacious walk in closet. The secondary bedroom is also roomy and wired for sound. The hall bath is finished with slate tile and it looks stunning. And let's not forget this great location. Close to all major travel routes, silver line metro, Dulles Airport, Worldgate Shopping Center and more. Don't wait! See this home today!
Location
State VA
County Fairfax
Zoning 897
Rooms
Other Rooms Dining Room, Primary Bedroom, Kitchen, Family Room, Bedroom 1
Main Level Bedrooms 2
Interior
Interior Features Breakfast Area, Built-Ins, Ceiling Fan(s), Combination Kitchen/Living, Dining Area, Entry Level Bedroom, Family Room Off Kitchen, Floor Plan - Open, Kitchen - Island, Primary Bath(s), Soaking Tub, Tub Shower, Stall Shower, Upgraded Countertops, Walk-in Closet(s), Window Treatments, Wood Floors
Hot Water Natural Gas
Heating Forced Air, Programmable Thermostat
Cooling Central A/C, Ceiling Fan(s)
Flooring Wood
Fireplaces Number 1
Fireplaces Type Gas/Propane, Mantel(s), Stone, Wood
Equipment Built-In Microwave, Dishwasher, Disposal, Dryer, Exhaust Fan, Microwave, Oven - Self Cleaning, Oven/Range - Gas, Refrigerator, Six Burner Stove, Stainless Steel Appliances, Washer
Furnishings No
Fireplace Y
Window Features Double Hung,Screens
Appliance Built-In Microwave, Dishwasher, Disposal, Dryer, Exhaust Fan, Microwave, Oven - Self Cleaning, Oven/Range - Gas, Refrigerator, Six Burner Stove, Stainless Steel Appliances, Washer
Heat Source Natural Gas
Laundry Has Laundry, Main Floor, Washer In Unit, Dryer In Unit
Exterior
Garage Spaces 1.0
Amenities Available Club House, Common Grounds, Community Center, Exercise Room, Fitness Center, Pool - Outdoor, Swimming Pool, Tennis Courts, Tot Lots/Playground, Party Room
Water Access N
Roof Type Asphalt
Accessibility No Stairs
Total Parking Spaces 1
Garage N
Building
Story 1
Unit Features Garden 1 - 4 Floors
Foundation Slab
Sewer Public Sewer
Water Public
Architectural Style Contemporary
Level or Stories 1
Additional Building Above Grade, Below Grade
Structure Type Dry Wall,9'+ Ceilings
New Construction N
Schools
Elementary Schools Lutie Lewis Coates
Middle Schools Herndon
High Schools Herndon
School District Fairfax County Public Schools
Others
Pets Allowed Y
HOA Fee Include Common Area Maintenance,Ext Bldg Maint,Insurance,Lawn Maintenance,Management,Pool(s),Road Maintenance,Snow Removal,Water,Trash,Sewer
Senior Community No
Tax ID 0164 15150101
Ownership Condominium
Acceptable Financing Cash, FHA, VA, VHDA, Conventional
Horse Property N
Listing Terms Cash, FHA, VA, VHDA, Conventional
Financing Cash,FHA,VA,VHDA,Conventional
Special Listing Condition Standard
Pets Allowed Number Limit, Size/Weight Restriction
Read Less
Want to know what your home might be worth? Contact us for a FREE valuation!

Our team is ready to help you sell your home for the highest possible price ASAP

Bought with Christina Harrington • Pearson Smith Realty, LLC

GET MORE INFORMATION





