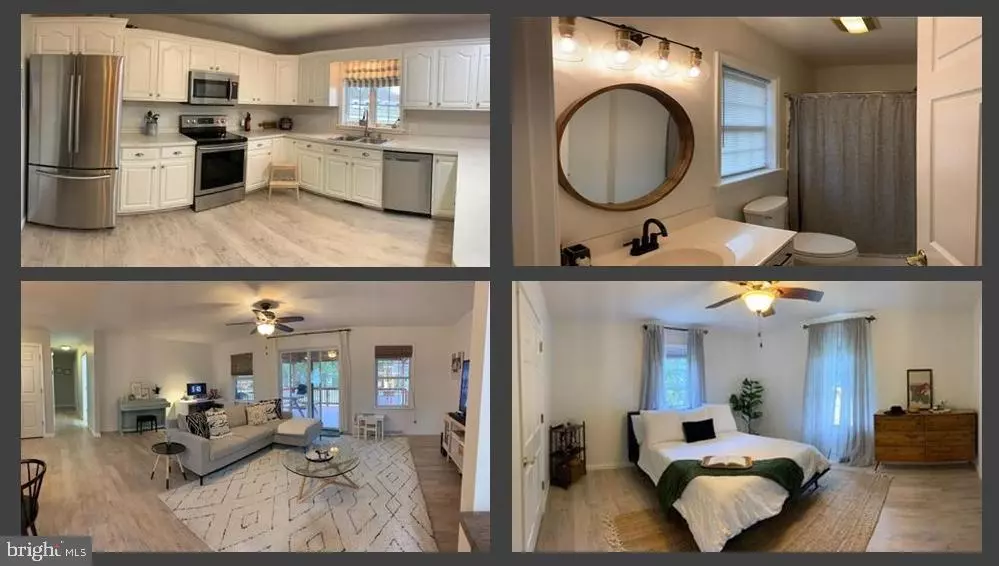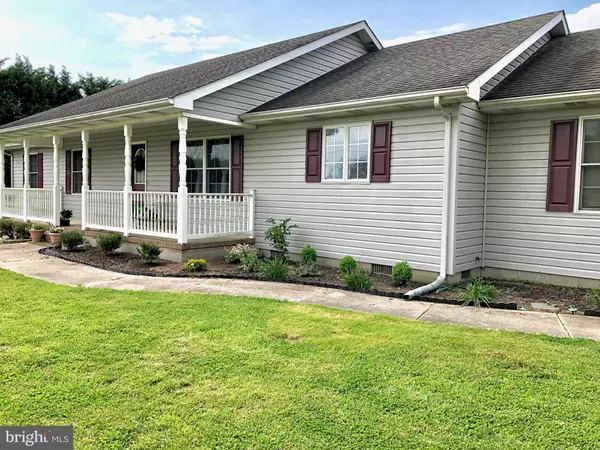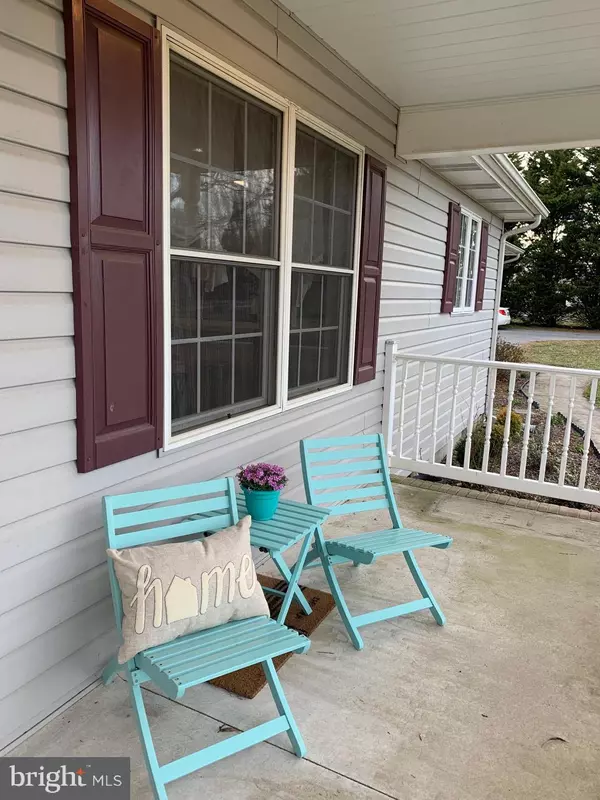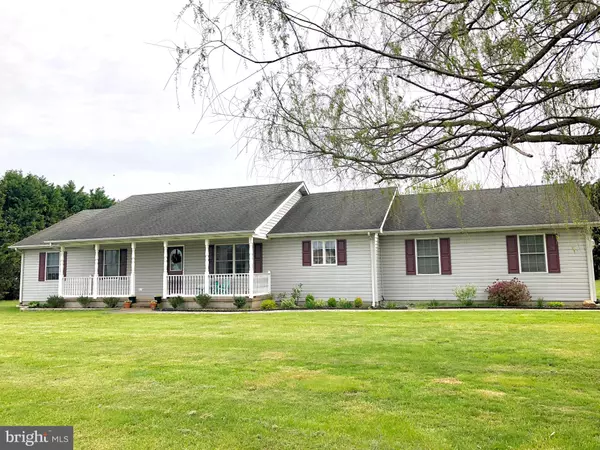$255,000
$255,000
For more information regarding the value of a property, please contact us for a free consultation.
3492 MIDSTATE RD Felton, DE 19943
3 Beds
2 Baths
1,675 SqFt
Key Details
Sold Price $255,000
Property Type Single Family Home
Sub Type Detached
Listing Status Sold
Purchase Type For Sale
Square Footage 1,675 sqft
Price per Sqft $152
Subdivision None Available
MLS Listing ID DEKT233768
Sold Date 02/10/20
Style Ranch/Rambler
Bedrooms 3
Full Baths 2
HOA Y/N N
Abv Grd Liv Area 1,675
Originating Board BRIGHT
Year Built 2002
Annual Tax Amount $1,020
Tax Year 2019
Lot Size 1.000 Acres
Acres 1.0
Property Description
NEWLY RENOVATED + MOVE IN READY! Single Story 3 Bedroom 2 Bath Home on one of the Largest Private Lots on Mid-State Road. Home Features NEWLY CONNECTED TO PUBLIC SEWER, NEW LUXURY PLANK FLOORING THROUGHOUT, MODERN KITCHEN w Stainless Steel Appliances and Peninsula with Seating, Open Concept and GORGEOUS LIGHTING. In addition to spacious front and back yards, home has a covered front porch to allow for seating and an over-sized covered deck|patio for grilling, dining and entertaining. Garage with storage and work bench area opens to mudroom style drop off area with Laundry Room and extra storage. Open Concept Floor Plan provides 1000+/- SF of flexible Kitchen, Dining, Living, Home Work Station and Storage Space. Settlement Closing Cost Assistance Available for Qualified Buyers (see Listing Agent for Details). Side Entry Garage and Excess Parking open to large front, side and back yards that include a storage shed, playset with slide and covered deck with grilling area.
Location
State DE
County Kent
Area Lake Forest (30804)
Zoning AC
Rooms
Main Level Bedrooms 3
Interior
Heating Forced Air
Cooling Central A/C
Fireplace N
Heat Source Propane - Owned
Laundry Main Floor, Has Laundry, Dryer In Unit, Washer In Unit
Exterior
Exterior Feature Patio(s), Porch(es), Deck(s)
Garage Additional Storage Area, Built In, Garage - Side Entry, Garage Door Opener, Inside Access, Oversized, Other
Garage Spaces 6.0
Water Access N
View Other
Accessibility Level Entry - Main, Low Pile Carpeting, No Stairs, Other
Porch Patio(s), Porch(es), Deck(s)
Attached Garage 2
Total Parking Spaces 6
Garage Y
Building
Lot Description Backs to Trees, Cleared, Front Yard, Landscaping, Level, No Thru Street, Not In Development, Open, Private, Premium, Rear Yard, Road Frontage, Rural, Other
Story 1
Sewer Public Sewer
Water Well
Architectural Style Ranch/Rambler
Level or Stories 1
Additional Building Above Grade, Below Grade
New Construction N
Schools
Middle Schools W.T. Chipman
High Schools Lake Forest
School District Lake Forest
Others
Pets Allowed Y
Senior Community No
Tax ID SM-00-14000-01-0302-000
Ownership Fee Simple
SqFt Source Assessor
Acceptable Financing Cash, Conventional, FHA, USDA, VA
Listing Terms Cash, Conventional, FHA, USDA, VA
Financing Cash,Conventional,FHA,USDA,VA
Special Listing Condition Standard
Pets Description No Pet Restrictions
Read Less
Want to know what your home might be worth? Contact us for a FREE valuation!

Our team is ready to help you sell your home for the highest possible price ASAP

Bought with Michelle F Andrews • RE/MAX Horizons

GET MORE INFORMATION





