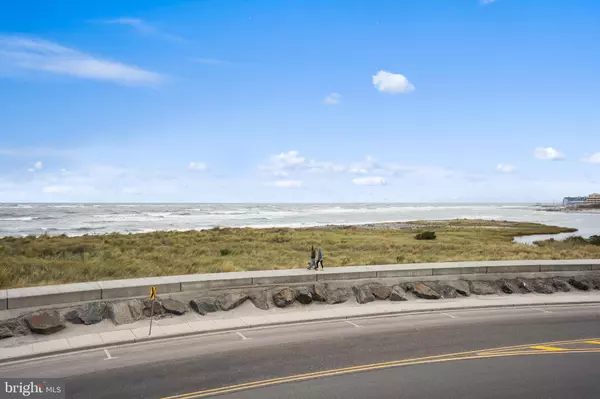$800,000
$779,900
2.6%For more information regarding the value of a property, please contact us for a free consultation.
302 N CENTRAL AVE North Wildwood, NJ 08260
4 Beds
5 Baths
3,075 SqFt
Key Details
Sold Price $800,000
Property Type Single Family Home
Sub Type Detached
Listing Status Sold
Purchase Type For Sale
Square Footage 3,075 sqft
Price per Sqft $260
Subdivision North Wildwood
MLS Listing ID NJCM103644
Sold Date 03/31/20
Style Other
Bedrooms 4
Full Baths 3
Half Baths 2
HOA Y/N N
Abv Grd Liv Area 3,075
Originating Board BRIGHT
Year Built 2000
Annual Tax Amount $8,521
Tax Year 2018
Lot Size 4,369 Sqft
Acres 0.1
Lot Dimensions 56.00 x 78.00
Property Description
Location! Location! Location! This one of a kind single family home will stun you with its incredible Panoramic ocean views! Located just steps away from the Beautiful North Wildwood Seawall and close to everything North Wildwood has to offer. This incredible home features an open floor plan with cathedral ceilings and high windows that make the area spacious and bright. Great for entertaining! The kitchen and dining area flow right into the living room. Also located on the first floor is a spacious master bedroom with a little kitchen area and a master bathroom with a jacuzzi tub and stand up shower. The sliders in the living room lead you out to a wrap around deck where you can relax and enjoy stunning water views. Up the stairs to the second floor is a loft and sitting area, a full guest bathroom, and 3 more bedrooms one of which has a full bath. The third floor features a storage area with lots of space. A few more property features includes a 2 car garage and basement with tons of storage room, a bathroom with a shower to rinse off from the beach, and a wide driveway for additional parking. Don't miss your chance to own this great property with waterfront views from every corner of the home.
Location
State NJ
County Cape May
Area North Wildwood City (20507)
Zoning R1
Rooms
Main Level Bedrooms 4
Interior
Interior Features Carpet, Ceiling Fan(s), Dining Area, Floor Plan - Open, Primary Bedroom - Ocean Front, Wood Floors, Combination Kitchen/Dining
Heating Forced Air
Cooling Central A/C, Ceiling Fan(s)
Heat Source Natural Gas
Exterior
Parking Features Covered Parking
Garage Spaces 3.0
Water Access N
Accessibility None
Attached Garage 3
Total Parking Spaces 3
Garage Y
Building
Story 3+
Sewer Public Sewer
Water Public
Architectural Style Other
Level or Stories 3+
Additional Building Above Grade, Below Grade
New Construction N
Schools
School District North Wildwood City Schools
Others
Senior Community No
Tax ID 07-00222-00009
Ownership Fee Simple
SqFt Source Estimated
Special Listing Condition Standard
Read Less
Want to know what your home might be worth? Contact us for a FREE valuation!

Our team is ready to help you sell your home for the highest possible price ASAP

Bought with Kathleen R. Chiolo • Long & Foster Real Estate, Inc.
GET MORE INFORMATION





