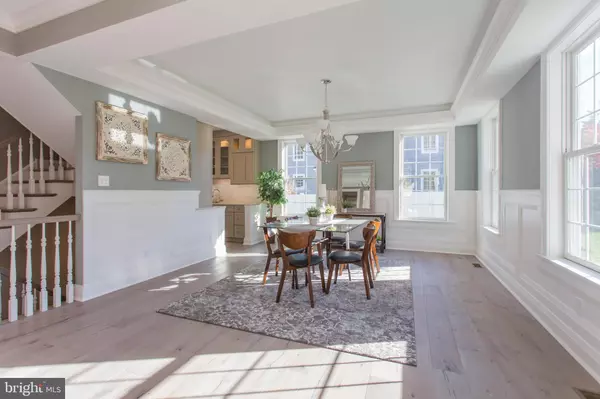$1,350,000
$1,450,000
6.9%For more information regarding the value of a property, please contact us for a free consultation.
605 WARWICK RD Haddonfield, NJ 08033
4 Beds
7 Baths
5,785 SqFt
Key Details
Sold Price $1,350,000
Property Type Single Family Home
Sub Type Detached
Listing Status Sold
Purchase Type For Sale
Square Footage 5,785 sqft
Price per Sqft $233
Subdivision None Available
MLS Listing ID NJCD379704
Sold Date 05/11/20
Style Colonial
Bedrooms 4
Full Baths 5
Half Baths 2
HOA Y/N N
Abv Grd Liv Area 5,785
Originating Board BRIGHT
Year Built 2019
Annual Tax Amount $11,377
Tax Year 2019
Lot Size 0.298 Acres
Acres 0.3
Lot Dimensions 100.00 x 130.00
Property Description
Next Level Luxury - Brand New Construction with exceptional grace, built for the buyer who understands quality & demands more than the best. Located in the exclusive Gill Tract area! This home offers a lavish open floor plan for entertaining and everyday living, a state-of-the-art kitchen with a charming breakfast room, custom cabinetry, stainless steel appliances, quartz countertops, and a large island to gather around. The grand living room was built for family gatherings or entertaining in mind and hosts a gorgeous fireplace and coffered ceilings. The living room seamlessly flows into the large dining room for exceptional flow. This home boasts Four Bedrooms, Five full and Two half Baths. The master suite is pure elegance and comprises a large ensuite with a magnificent walk-in steam shower surrounded by stately marble & heated floor! The three additional bedrooms each have their own private full bath as well! The finished basement is grand with lots of additional space to use for entertaining, a playroom for the kids or perhaps a man cave with a built-in wet bar. Thinking about a wine cellar or private theater room - we ve got the plans on file! All set in Historic Haddonfield! Easy access to Haddonfield public schools, Patco, downtown shopping, and dining. This new build comes with a ten year new home warranty. This house gives you more than you knew you wanted! This is a must-see for the buyer who wants it all!
Location
State NJ
County Camden
Area Haddonfield Boro (20417)
Zoning R3
Rooms
Other Rooms Primary Bedroom, Bedroom 2, Bedroom 3, Bedroom 4, Basement, Bedroom 1, Primary Bathroom, Half Bath
Basement Fully Finished, Sump Pump, Windows
Interior
Interior Features Butlers Pantry, Kitchen - Eat-In, Kitchen - Island, Primary Bath(s), Bar, Built-Ins, Breakfast Area, Ceiling Fan(s), Crown Moldings, Dining Area, Family Room Off Kitchen, Floor Plan - Open, Recessed Lighting, Soaking Tub, Stall Shower, Wainscotting, Walk-in Closet(s), Wet/Dry Bar, Wood Floors
Hot Water Natural Gas
Heating Forced Air
Cooling Central A/C
Flooring Tile/Brick, Wood, Marble, Carpet, Ceramic Tile
Fireplaces Number 1
Fireplaces Type Marble, Gas/Propane
Equipment Dishwasher, Oven - Self Cleaning
Fireplace Y
Window Features Energy Efficient,Double Hung,Low-E,Screens
Appliance Dishwasher, Oven - Self Cleaning
Heat Source Natural Gas
Laundry Upper Floor
Exterior
Exterior Feature Patio(s), Porch(es)
Parking Features Garage Door Opener, Inside Access
Garage Spaces 2.0
Water Access N
Roof Type Metal,Shingle
Accessibility None
Porch Patio(s), Porch(es)
Attached Garage 2
Total Parking Spaces 2
Garage Y
Building
Story 3+
Foundation Concrete Perimeter
Sewer Public Sewer
Water Public
Architectural Style Colonial
Level or Stories 3+
Additional Building Above Grade, Below Grade
Structure Type 9'+ Ceilings,High,Dry Wall,Vaulted Ceilings,Paneled Walls,Tray Ceilings
New Construction Y
Schools
Elementary Schools Central
School District Haddonfield Borough Public Schools
Others
Senior Community No
Tax ID 17-00064 05-00019 01
Ownership Fee Simple
SqFt Source Estimated
Acceptable Financing Cash, Conventional
Listing Terms Cash, Conventional
Financing Cash,Conventional
Special Listing Condition Standard
Read Less
Want to know what your home might be worth? Contact us for a FREE valuation!

Our team is ready to help you sell your home for the highest possible price ASAP

Bought with Michael J Sroka • Keller Williams Main Line

GET MORE INFORMATION





