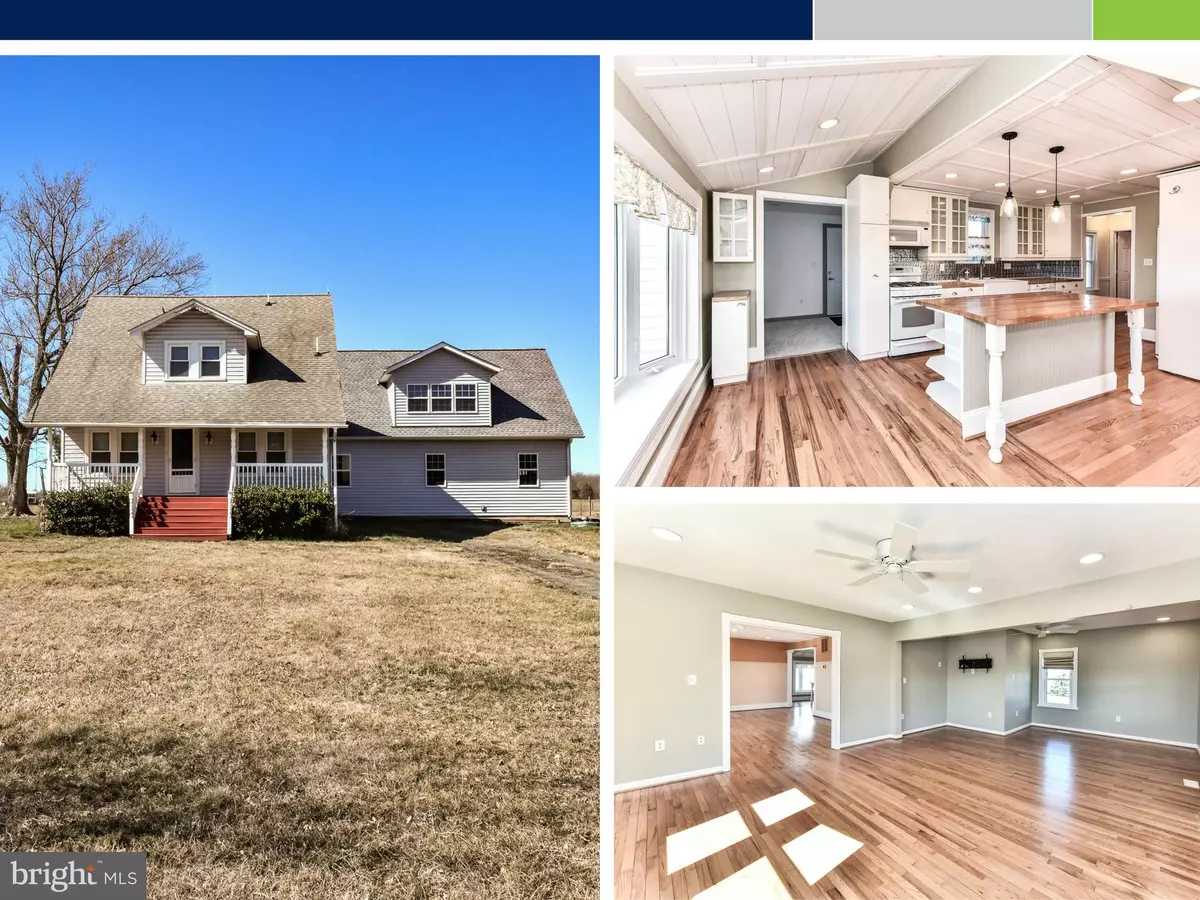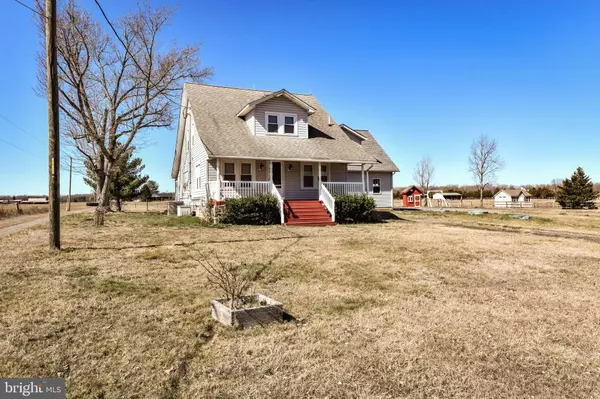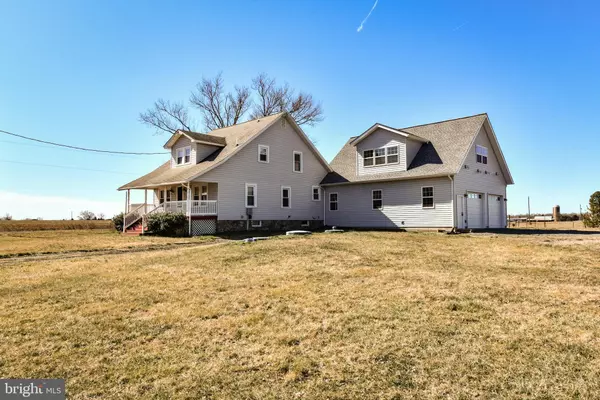$475,000
$475,000
For more information regarding the value of a property, please contact us for a free consultation.
14350 FLEETWOOD DR Nokesville, VA 20181
3 Beds
3 Baths
3,532 SqFt
Key Details
Sold Price $475,000
Property Type Single Family Home
Sub Type Detached
Listing Status Sold
Purchase Type For Sale
Square Footage 3,532 sqft
Price per Sqft $134
Subdivision Nokesville
MLS Listing ID VAPW489358
Sold Date 05/26/20
Style Cape Cod
Bedrooms 3
Full Baths 2
Half Baths 1
HOA Y/N N
Abv Grd Liv Area 2,664
Originating Board BRIGHT
Year Built 1944
Annual Tax Amount $3,963
Tax Year 2020
Lot Size 1.000 Acres
Acres 1.0
Property Description
Come and grab this positively picturesque home before it's gone! This 3BR/2.5BA updated Cape Cod farmhouse rests on an acre of beautiful land and radiates ALL the character and charm one could hope for! Enjoy tasteful & modern upgrades throughout three finished levels with a preserved 1940's style that is punctuated by knotty pine ceilings, gorgeous hardwood floors, and bead board walls. The bright and sunny fully renovated eat-in kitchen hosts a large flat butcher block island with bar seating, a classic farmhouse sink, charming white bead board cabinetry, and an inviting bay window seat. A main level laundry room makes for an extremely convenient location - no forgetting your clothes down in the basement! Don't miss the additional room in the basement that could be used as a hobby room, study, or workout room! This property is also fitted with a custom two-car garage addition with a fantastic finished bonus room above, the storage and quality living space offered with this property is unrivaled for this kind of quaint country life property. With an abundance of updated overhead lights in the bonus room, it's a perfect environment for playing games, hosting company, playing instruments, or reading in the custom "book nook" late into the night. The garage is conveniently pre-wired for electric vehicle charging and/or RV outlet - an adventurer's dream! With such a great yard and existing garden patches (strawberries in the summer!), your green thumb is bound to get good practice here! Spend evenings on the classic back porch while enjoying sunsets and other magnificent displays of nature - eagles, owls, fireflies galore! Also, don't miss the easy commuting options into the city. This home is just 20 minutes to the Broad Run VRE train station or 20 minutes to the Dale City Commuter lot for bus service. There are so many fun nooks and crannies to explore in and out of this very special and beloved home - some take a peek for yourself!
Location
State VA
County Prince William
Zoning A1
Rooms
Other Rooms Living Room, Bedroom 2, Bedroom 3, Kitchen, Family Room, Bedroom 1, Utility Room, Hobby Room
Basement Other
Interior
Interior Features Built-Ins, Carpet, Ceiling Fan(s), Combination Kitchen/Dining, Combination Dining/Living, Combination Kitchen/Living, Crown Moldings, Dining Area, Family Room Off Kitchen, Floor Plan - Open, Kitchen - Country, Kitchen - Eat-In, Kitchen - Table Space, Wood Floors
Heating Heat Pump(s)
Cooling Central A/C
Equipment Oven/Range - Gas, Built-In Microwave, Dishwasher, Dryer, Microwave, Refrigerator, Washer, Water Dispenser
Appliance Oven/Range - Gas, Built-In Microwave, Dishwasher, Dryer, Microwave, Refrigerator, Washer, Water Dispenser
Heat Source Electric, Propane - Owned
Laundry Main Floor
Exterior
Exterior Feature Deck(s)
Parking Features Oversized, Additional Storage Area, Garage - Side Entry, Inside Access
Garage Spaces 2.0
Water Access N
Accessibility None
Porch Deck(s)
Attached Garage 2
Total Parking Spaces 2
Garage Y
Building
Story 3+
Sewer Septic = # of BR
Water Well
Architectural Style Cape Cod
Level or Stories 3+
Additional Building Above Grade, Below Grade
New Construction N
Schools
Elementary Schools The Nokesville School
Middle Schools The Nokesville School
High Schools Brentsville
School District Prince William County Public Schools
Others
Senior Community No
Tax ID 7591-57-3885
Ownership Fee Simple
SqFt Source Assessor
Special Listing Condition Standard
Read Less
Want to know what your home might be worth? Contact us for a FREE valuation!

Our team is ready to help you sell your home for the highest possible price ASAP

Bought with Tracey Payne • Century 21 Redwood Realty
GET MORE INFORMATION





