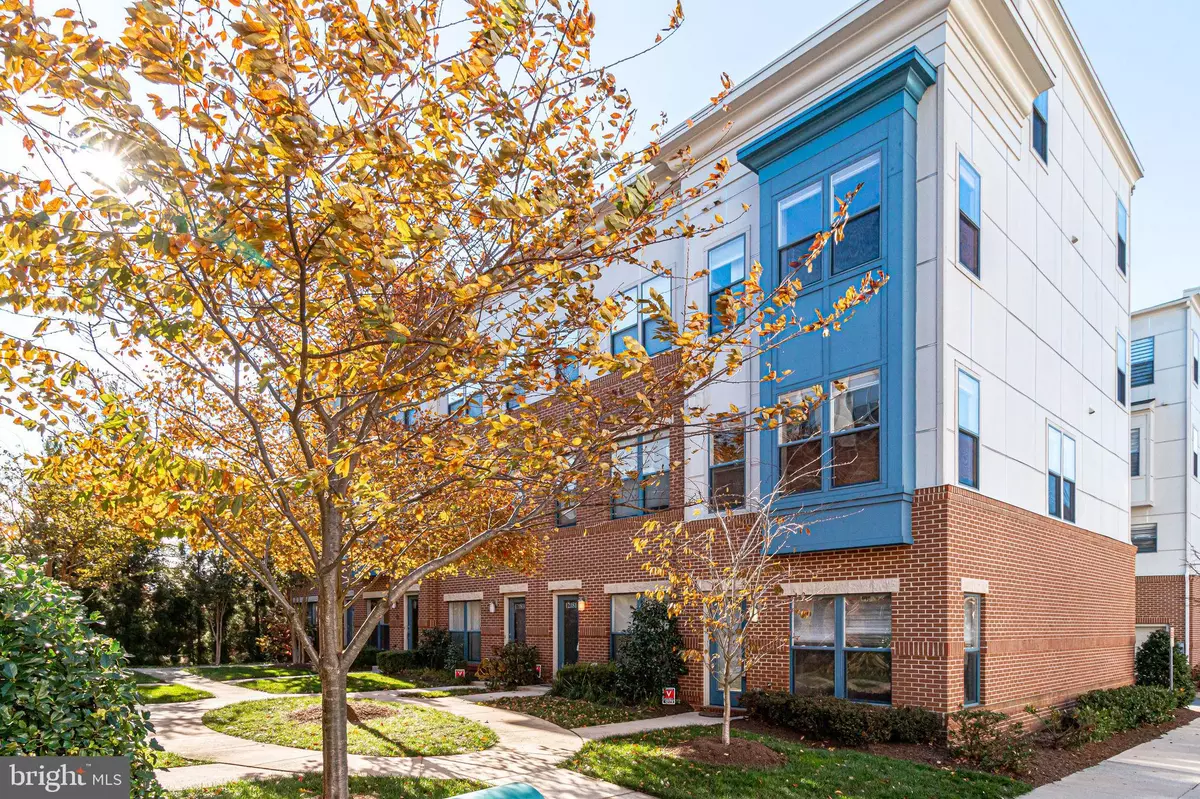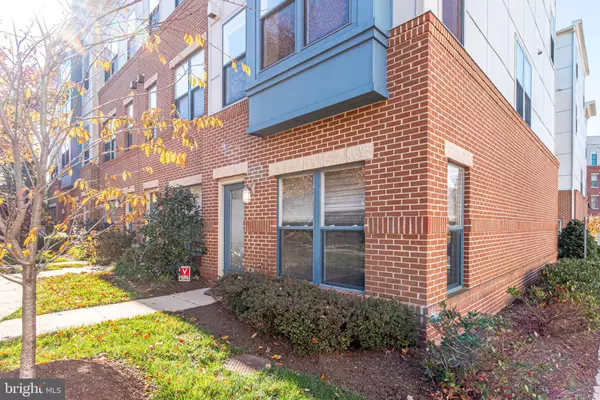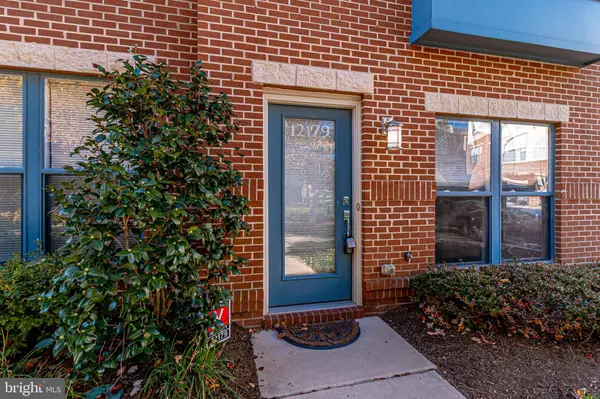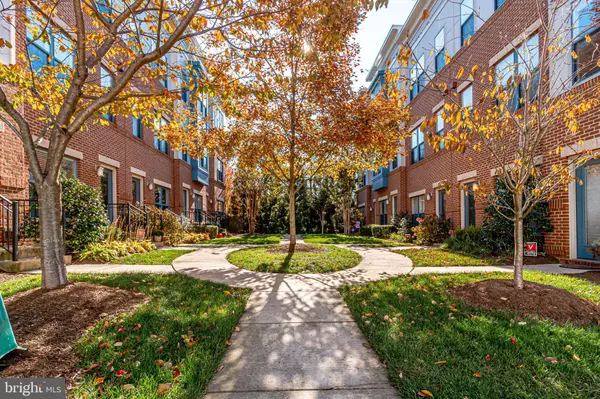$555,000
$564,900
1.8%For more information regarding the value of a property, please contact us for a free consultation.
12179 WAVELAND ST Fairfax, VA 22033
3 Beds
4 Baths
1,616 SqFt
Key Details
Sold Price $555,000
Property Type Townhouse
Sub Type End of Row/Townhouse
Listing Status Sold
Purchase Type For Sale
Square Footage 1,616 sqft
Price per Sqft $343
Subdivision Centerpointe
MLS Listing ID VAFX1099306
Sold Date 02/04/20
Style Contemporary
Bedrooms 3
Full Baths 3
Half Baths 1
HOA Fees $154/mo
HOA Y/N Y
Abv Grd Liv Area 1,616
Originating Board BRIGHT
Year Built 2010
Annual Tax Amount $5,852
Tax Year 2019
Lot Size 1,160 Sqft
Acres 0.03
Property Description
Beautifully updated, this Chicago style contemporary end unit townhouse with a roof deck has it all. Modern interiors with hardwood floors, 9 ft ceilings, freshly painted throughout and a fabulous gourmet kitchen with stainless appliances. This is a true end unit with windows on three sides, making it extremely bright. The open floor plan on the main level is a big draw. Enjoy your evenings in front of the gas fireplace in the living room. Grill on the deck right by the kitchen (a gas line exists for the grill). All bedrooms are ensuite, with attached updated baths. The master suite has a large walk-in closet, dual vanities and stand up shower in the luxury bath. The top level has a 3rd bedroom and a family room that goes out to a roof deck. A full bath completes the top level. Dual HVAC zones with Nest thermostats, Nest smoke & carbon monoxide detector and USB integrated outlets make this a connected home. A 2 car tandem rear load garage completes the home. Work out in the Fitness center and relax in the courtyard of the Gables of Centerpointe, included in your HOA fees. The location is unbeatable. 5 Grocery stores close by. Metro bus right outside with Vienna metro around 7 miles away. Walk to Fairfax town center on one side with shops, restaurants and movies and to the Fair Oaks Mall on the other side. Minutes to Rt 66, Rt 50, Rt 29 and Fairfax county parkway. Do not miss this gem. This could be an ideal investment property as well as it will rent out very quickly.
Location
State VA
County Fairfax
Zoning 402
Rooms
Other Rooms Living Room, Dining Room, Primary Bedroom, Bedroom 2, Bedroom 3, Kitchen, Family Room
Interior
Interior Features Ceiling Fan(s), Combination Dining/Living, Floor Plan - Open, Kitchen - Gourmet, Recessed Lighting, Stall Shower, Upgraded Countertops, Walk-in Closet(s), Wood Floors
Hot Water Natural Gas
Heating Central, Forced Air, Programmable Thermostat, Zoned
Cooling Central A/C, Programmable Thermostat, Zoned
Fireplaces Number 1
Fireplaces Type Fireplace - Glass Doors
Equipment Built-In Microwave, Dishwasher, Disposal, Dryer - Front Loading, Washer - Front Loading, Microwave, Refrigerator, Stainless Steel Appliances
Fireplace Y
Window Features Double Pane,Energy Efficient
Appliance Built-In Microwave, Dishwasher, Disposal, Dryer - Front Loading, Washer - Front Loading, Microwave, Refrigerator, Stainless Steel Appliances
Heat Source Natural Gas, Central
Laundry Main Floor, Washer In Unit, Dryer In Unit
Exterior
Parking Features Garage - Rear Entry, Inside Access
Garage Spaces 2.0
Amenities Available Fitness Center
Water Access N
Accessibility None
Attached Garage 2
Total Parking Spaces 2
Garage Y
Building
Story 3+
Sewer Public Sewer
Water Public
Architectural Style Contemporary
Level or Stories 3+
Additional Building Above Grade, Below Grade
New Construction N
Schools
Elementary Schools Eagle View
Middle Schools Katherine Johnson
High Schools Fairfax
School District Fairfax County Public Schools
Others
HOA Fee Include Lawn Maintenance,Management,Reserve Funds,Snow Removal,Trash
Senior Community No
Tax ID 0463 26 0029
Ownership Fee Simple
SqFt Source Estimated
Security Features Smoke Detector
Horse Property N
Special Listing Condition Standard
Read Less
Want to know what your home might be worth? Contact us for a FREE valuation!

Our team is ready to help you sell your home for the highest possible price ASAP

Bought with Sharat Ahuja • Long & Foster Real Estate, Inc.

GET MORE INFORMATION





