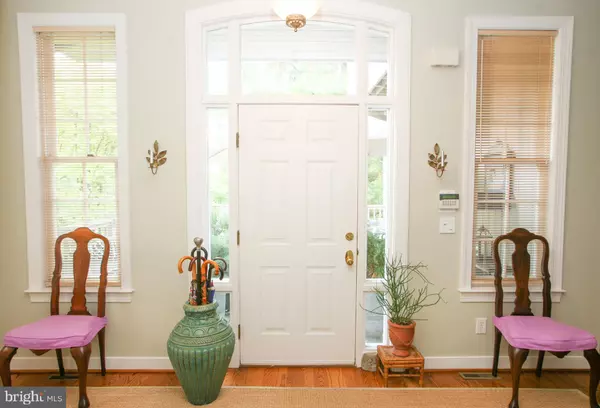$555,000
$575,000
3.5%For more information regarding the value of a property, please contact us for a free consultation.
52 MILLSTONE LN Rockland, DE 19732
3 Beds
4 Baths
Key Details
Sold Price $555,000
Property Type Condo
Sub Type Condo/Co-op
Listing Status Sold
Purchase Type For Sale
Subdivision Rockland Mills
MLS Listing ID DENC488494
Sold Date 07/19/21
Style Traditional
Bedrooms 3
Full Baths 3
Half Baths 1
Condo Fees $842/mo
HOA Y/N N
Originating Board BRIGHT
Year Built 1988
Annual Tax Amount $7,868
Tax Year 2019
Lot Dimensions 0.00 x 0.00
Property Sub-Type Condo/Co-op
Property Description
Motivated Sellers! Bring offers! Fabulous 3-story townhome in scenic Rockland Mills. The spacious Great Room features a fireplace, built-in shelving, and French doors opening to the balcony and deck. The open floor plan allows for easy entertaining between the Great Room and Dining Room. Gourmet Kitchen offers granite counters, stainless steel appliances, plenty of cabinet space, and a large pantry. The Master Suite has generous closet space and a well appointed bath with double vanity, jetted tub and shower. Sunlight fills the second bedroom from the large windows and sliding doors accessing a private deck. The ensuite bath is perfect for guests. The lower level offers many options - use as a family room, home office or third bedroom. With a full bath and separate outside access to the lower patio, there is endless potential. The large Trex deck is a perfect outdoor entertaining area. Updated systems including new hot water heater.
Location
State DE
County New Castle
Area Brandywine (30901)
Zoning NCPUD
Rooms
Other Rooms Living Room, Dining Room, Primary Bedroom, Bedroom 2, Bedroom 3, Kitchen
Interior
Interior Features Built-Ins, Combination Dining/Living, Crown Moldings, Elevator, Floor Plan - Open, Kitchen - Eat-In, Kitchen - Gourmet, Kitchen - Island, Pantry, Recessed Lighting, Skylight(s), Walk-in Closet(s)
Hot Water Electric
Heating Heat Pump(s)
Cooling Central A/C
Flooring Hardwood, Ceramic Tile, Carpet
Fireplaces Number 1
Equipment Built-In Microwave, Microwave, Oven - Wall, Oven/Range - Electric, Refrigerator, Stainless Steel Appliances
Fireplace Y
Appliance Built-In Microwave, Microwave, Oven - Wall, Oven/Range - Electric, Refrigerator, Stainless Steel Appliances
Heat Source Electric
Laundry Upper Floor
Exterior
Exterior Feature Deck(s), Balcony
Parking Features Inside Access
Garage Spaces 2.0
Utilities Available Under Ground
Amenities Available Gated Community, Security, Reserved/Assigned Parking
Water Access N
Roof Type Pitched,Shingle
Accessibility Elevator
Porch Deck(s), Balcony
Attached Garage 2
Total Parking Spaces 2
Garage Y
Building
Story 3
Sewer Public Sewer
Water Public
Architectural Style Traditional
Level or Stories 3
Additional Building Above Grade, Below Grade
New Construction N
Schools
School District Brandywine
Others
HOA Fee Include Common Area Maintenance,Security Gate,Snow Removal,Ext Bldg Maint,All Ground Fee,Lawn Maintenance,Trash
Senior Community No
Tax ID 06-087.00-016.C.0052
Ownership Condominium
Security Features 24 hour security,Security Gate
Acceptable Financing Conventional
Listing Terms Conventional
Financing Conventional
Special Listing Condition Standard
Read Less
Want to know what your home might be worth? Contact us for a FREE valuation!

Our team is ready to help you sell your home for the highest possible price ASAP

Bought with Jeff P Derp • Long & Foster Real Estate, Inc.
GET MORE INFORMATION





