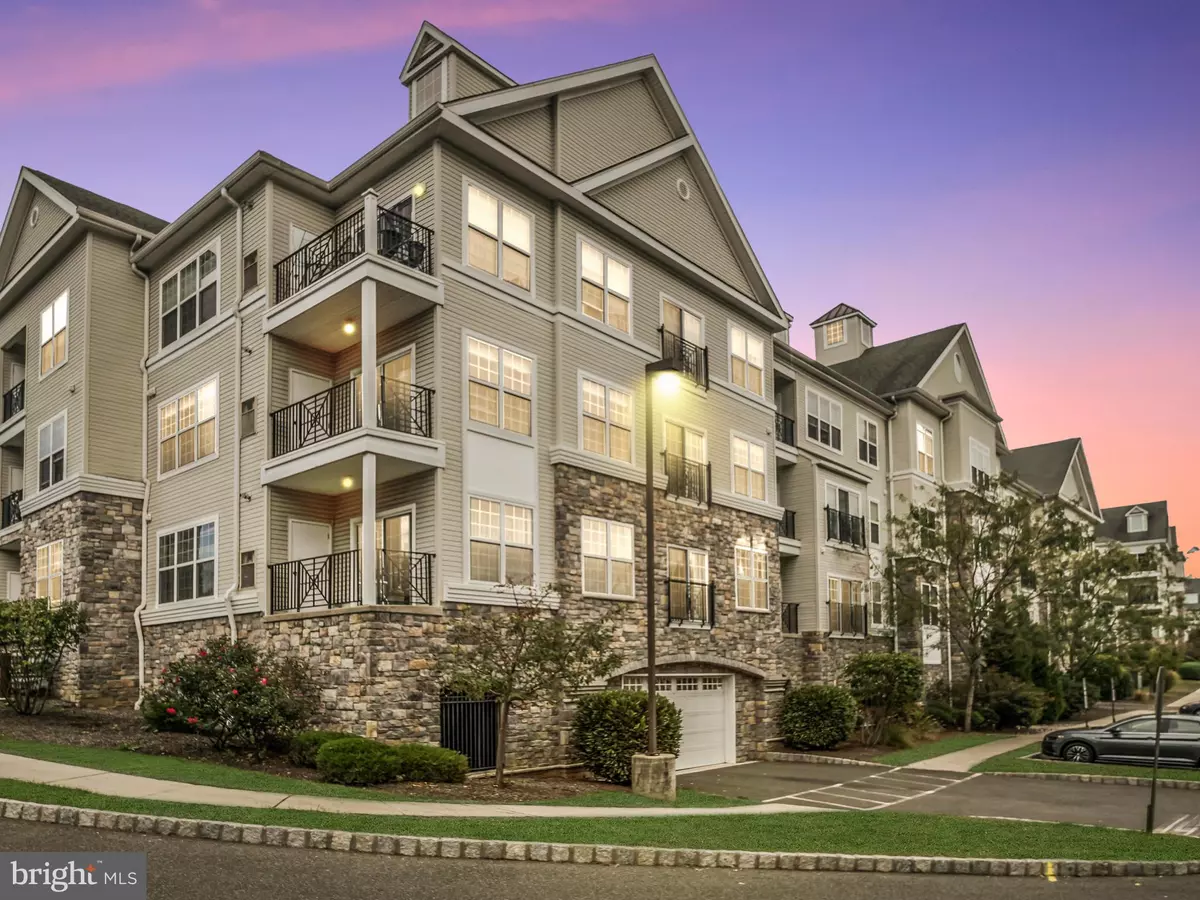$240,000
$249,900
4.0%For more information regarding the value of a property, please contact us for a free consultation.
2204 LYDIA HOLLOW DR #B5 Glen Mills, PA 19342
2 Beds
2 Baths
1,219 SqFt
Key Details
Sold Price $240,000
Property Type Condo
Sub Type Condo/Co-op
Listing Status Sold
Purchase Type For Sale
Square Footage 1,219 sqft
Price per Sqft $196
Subdivision The Hollow At Fox Va
MLS Listing ID PADE503228
Sold Date 01/16/20
Style Unit/Flat
Bedrooms 2
Full Baths 2
Condo Fees $325/mo
HOA Y/N N
Abv Grd Liv Area 1,219
Originating Board BRIGHT
Year Built 2012
Annual Tax Amount $5,975
Tax Year 2019
Lot Dimensions 0.00 x 0.00
Property Description
A Wonderful Opportunity for Carefree Living at its Finest! Sought after 2nd Floor End Unit Condo in The Hollow at Fox Valley! This 7 yr old 2Bd/2Ba Condo is flooded with natural sunlight and boasts custom upgrades throughout! Located in a Secured Building with both keyed and intercom guest access, Underground Covered Garage Parking and Private individual Storage Units for each homeowner! Convenient Elevator takes you to the Second Floor, Enter unit onto Gleaming Hardwood Floors, Custom Light Fixtures, Open Kitchen with Warm 42" Cabinetry, Granite Counter tops, Stainless Steel Appliances, Gas Cooking, Two Tier Breakfast Bar, Pendant and Recessed Lighting and an Oversized Pantry! Open Floor Plan with Dining Area off Kitchen, Flows to Sundrenched Family Rm, additional windows due to being an End Unit, Custom Ceiling Fan, Hunter Douglas Blinds, Berber Carpet and Sliders to a Balcony to Relax and take in the Sunsets! Master Suite with Berber Carpet Ceiling Fan, Two Closets with Organizers and separate Tiled Master Bath with Granite topped Vanity! Large Second Bedroom with Berber, Fan and an additional Custom Built Closet! A Large second Tiled Hall Bath is perfect for guests. The Den/Office has been Converted to a beautiful Custom Walk in Closet, if you need additional space for your treasured shoe collection then you have found your new home! This room could also be converted back to a Den should one desire. Gas Heat, Central Air, Tankless On Demand Hot Water Heater, Pex Plumbing System, Convenient Laundry Rm off Kitchen and Professionally Painted throughout! The HOA Fee covers Building Maintenance, Snow, Lawn, Trash, Clubhouse with Fitness Center and Community Pool! Located in Garnet Valley Schools, Wonderfully Situated off Rt 1/ Baltimore Pike and Convenient to I-95 Corridor, Airport, Center City, Wilmington, West Chester, Media and all Local Shopping and Restaurants! Don't Delay Schedule Your Appointment Today! Welcome Home!
Location
State PA
County Delaware
Area Concord Twp (10413)
Zoning R-50 CONDO
Rooms
Other Rooms Primary Bedroom, Bedroom 2, Kitchen, Family Room, Den, Laundry, Bathroom 2, Primary Bathroom
Basement Full
Main Level Bedrooms 2
Interior
Interior Features Breakfast Area, Ceiling Fan(s), Carpet, Dining Area, Elevator, Entry Level Bedroom, Family Room Off Kitchen, Floor Plan - Open, Kitchen - Island, Pantry, Recessed Lighting, Walk-in Closet(s)
Hot Water Natural Gas, Instant Hot Water
Heating Forced Air
Cooling Central A/C
Flooring Hardwood, Carpet, Ceramic Tile
Heat Source Natural Gas
Exterior
Exterior Feature Balcony
Parking Features Additional Storage Area, Inside Access, Underground, Garage Door Opener
Garage Spaces 1.0
Utilities Available Cable TV Available, Natural Gas Available
Amenities Available Common Grounds, Club House, Elevator, Exercise Room, Extra Storage, Pool - Outdoor
Water Access N
Accessibility None
Porch Balcony
Total Parking Spaces 1
Garage Y
Building
Story 3+
Unit Features Garden 1 - 4 Floors
Sewer Public Sewer
Water Public
Architectural Style Unit/Flat
Level or Stories 3+
Additional Building Above Grade, Below Grade
New Construction N
Schools
School District Garnet Valley
Others
HOA Fee Include All Ground Fee,Common Area Maintenance,Ext Bldg Maint,Health Club,Lawn Maintenance,Management,Pool(s),Recreation Facility,Snow Removal,Trash
Senior Community No
Tax ID 13-00-00008-09
Ownership Condominium
Special Listing Condition Standard
Read Less
Want to know what your home might be worth? Contact us for a FREE valuation!

Our team is ready to help you sell your home for the highest possible price ASAP

Bought with Linda G Allebach • Long & Foster Real Estate, Inc.

GET MORE INFORMATION





