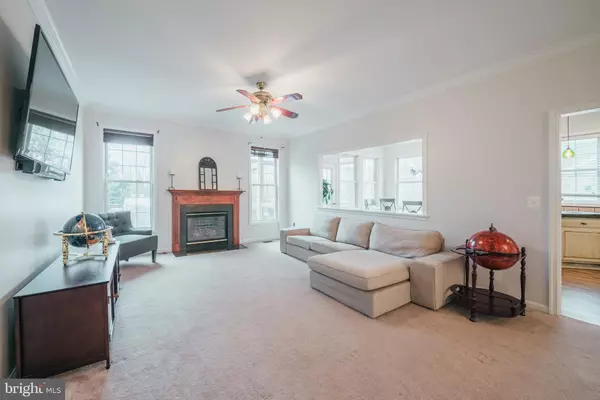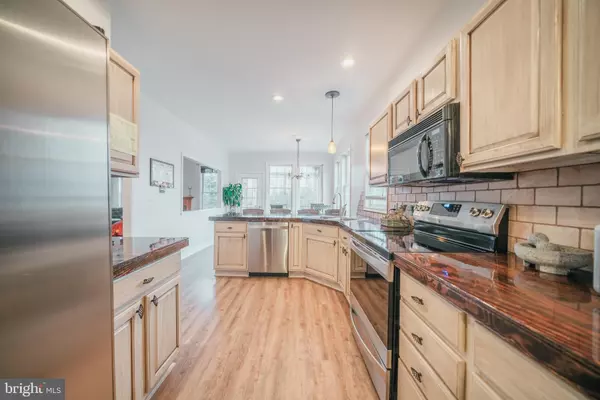$262,000
$279,500
6.3%For more information regarding the value of a property, please contact us for a free consultation.
1161 VIRGINIA AVE Culpeper, VA 22701
2 Beds
2 Baths
1,578 SqFt
Key Details
Sold Price $262,000
Property Type Single Family Home
Sub Type Detached
Listing Status Sold
Purchase Type For Sale
Square Footage 1,578 sqft
Price per Sqft $166
Subdivision Redwood Lakes
MLS Listing ID VACU140770
Sold Date 04/07/20
Style Ranch/Rambler
Bedrooms 2
Full Baths 2
HOA Fees $21/qua
HOA Y/N Y
Abv Grd Liv Area 1,578
Originating Board BRIGHT
Year Built 2002
Annual Tax Amount $1,800
Tax Year 2019
Lot Size 10,019 Sqft
Acres 0.23
Property Description
The best in one level living. This charming 2 bedroom 2 bathroom rambler is conveniently located close to town for the finest shops and dining Culpeper has to offer. Spacious living room with gas fireplace and columned dining area progresses the open floor plan to the oversized kitchen with breakfast area. Make your way into the large master with en-suite featuring a soaking tub and walk in shower. Sizeable bright and airy second bedroom. Get ready to enjoy the spring and summer evening on the expansive screened in deck with vaulted ceilings for quality outdoor living. Laundry room on main level and 2 car garage. Check out the full unfinished basement with rough in for future expansion and tons of storage. This one is a must see. Make plans to view it today.
Location
State VA
County Culpeper
Zoning R1
Rooms
Other Rooms Living Room, Dining Room, Primary Bedroom, Foyer, Breakfast Room, Bedroom 1, Laundry, Bathroom 1, Primary Bathroom
Basement Walkout Level, Daylight, Partial, Drain, Interior Access, Poured Concrete, Rear Entrance, Rough Bath Plumb
Main Level Bedrooms 2
Interior
Interior Features Attic, Breakfast Area, Built-Ins, Carpet, Combination Dining/Living, Dining Area, Entry Level Bedroom, Family Room Off Kitchen, Floor Plan - Open, Formal/Separate Dining Room, Kitchen - Eat-In, Primary Bath(s), Pantry, Soaking Tub, Stall Shower, Walk-in Closet(s), Other
Heating Heat Pump(s)
Cooling Heat Pump(s)
Fireplaces Number 1
Equipment Built-In Microwave, Dishwasher, Disposal, Dryer, Oven - Self Cleaning, Oven/Range - Electric, Refrigerator, Stainless Steel Appliances, Washer
Appliance Built-In Microwave, Dishwasher, Disposal, Dryer, Oven - Self Cleaning, Oven/Range - Electric, Refrigerator, Stainless Steel Appliances, Washer
Heat Source Electric, Natural Gas
Exterior
Exterior Feature Patio(s), Screened, Roof, Deck(s)
Parking Features Garage - Front Entry
Garage Spaces 2.0
Water Access N
Accessibility None
Porch Patio(s), Screened, Roof, Deck(s)
Attached Garage 2
Total Parking Spaces 2
Garage Y
Building
Story 2
Sewer Public Sewer
Water Public
Architectural Style Ranch/Rambler
Level or Stories 2
Additional Building Above Grade, Below Grade
New Construction N
Schools
School District Culpeper County Public Schools
Others
Senior Community No
Tax ID 40-R-1- -5
Ownership Fee Simple
SqFt Source Estimated
Special Listing Condition Standard
Read Less
Want to know what your home might be worth? Contact us for a FREE valuation!

Our team is ready to help you sell your home for the highest possible price ASAP

Bought with William A Kearney • RE/MAX Crossroads
GET MORE INFORMATION





