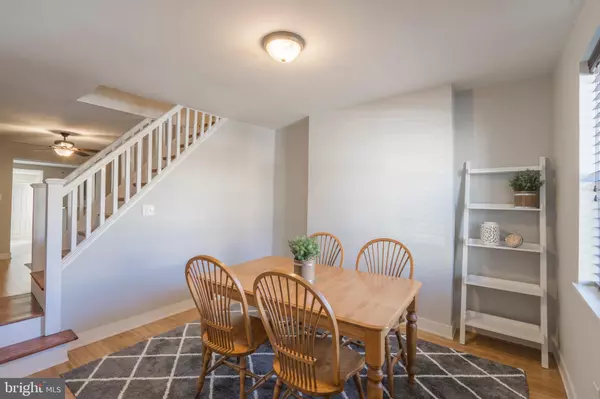$208,000
$220,000
5.5%For more information regarding the value of a property, please contact us for a free consultation.
46 W FRONT ST Bridgeport, PA 19405
4 Beds
2 Baths
1,736 SqFt
Key Details
Sold Price $208,000
Property Type Townhouse
Sub Type Interior Row/Townhouse
Listing Status Sold
Purchase Type For Sale
Square Footage 1,736 sqft
Price per Sqft $119
Subdivision None Available
MLS Listing ID PAMC638232
Sold Date 05/04/20
Style Traditional
Bedrooms 4
Full Baths 1
Half Baths 1
HOA Y/N N
Abv Grd Liv Area 1,736
Originating Board BRIGHT
Year Built 1930
Annual Tax Amount $2,759
Tax Year 2019
Lot Size 1,900 Sqft
Acres 0.04
Lot Dimensions 14.00 x 0.00
Property Description
NOT CURRENTLY OCCUPIED AND EASY TO SHOW. Move right into this charming 4 bedroom, 1.5 bathroom row home in Bridgeport. Updated throughout, 46 W Front Street offers 1,736 square feet of living space, 2 car parking, and a fenced backyard. The traditional floor plan includes separate dining and living rooms with beautiful bamboo wood floors. The incredibly spacious eat-in-kitchen boasts, newer cabinets, butcher block counters, stainless steel appliances, tile floors and backsplash and gas cooking. A powder room off the kitchen completes the first floor. On the second level are two large bedrooms both with plenty of closet space, carpet and ceiling fans. A full hall bathroom has tub/shower with tile surround, tons of storage, and tile flooring. The laundry room is conveniently located on this level as well. On the third floor are two additional bedrooms. A great spot for an office, playroom, man-cave or yoga room. From the kitchen, step into the fenced backyard with patio. There's plenty of room for grilling, dining outdoors or letting you four legged friends run. Past the fence is a private parking spot. Unfinished basement provides tons of storage space. 2 blinds throughout. Fabulous location close to public transportation, shopping, dining and more. View a virtual tour at: https://www.dropbox.com/s/zy1y4lsg96xmies/46%20W%20Front%20St.mp4?dl=0
Location
State PA
County Montgomery
Area Bridgeport Boro (10602)
Zoning LI
Rooms
Other Rooms Living Room, Dining Room, Bedroom 2, Bedroom 3, Bedroom 4, Kitchen, Bedroom 1, Laundry, Storage Room, Bathroom 2
Basement Full
Interior
Interior Features Breakfast Area, Carpet, Ceiling Fan(s), Dining Area, Floor Plan - Traditional, Formal/Separate Dining Room, Kitchen - Eat-In, Tub Shower, Upgraded Countertops, Window Treatments, Wood Floors, Other
Hot Water Natural Gas
Heating Forced Air, Baseboard - Electric
Cooling Central A/C
Flooring Carpet, Ceramic Tile, Hardwood
Equipment Built-In Microwave, Dishwasher, Dryer, Oven/Range - Gas, Refrigerator, Stainless Steel Appliances, Washer, Water Heater
Fireplace N
Appliance Built-In Microwave, Dishwasher, Dryer, Oven/Range - Gas, Refrigerator, Stainless Steel Appliances, Washer, Water Heater
Heat Source Natural Gas
Laundry Upper Floor
Exterior
Exterior Feature Patio(s)
Water Access N
Accessibility None
Porch Patio(s)
Garage N
Building
Story 3+
Sewer Public Sewer
Water Public
Architectural Style Traditional
Level or Stories 3+
Additional Building Above Grade, Below Grade
New Construction N
Schools
High Schools Upper Merion
School District Upper Merion Area
Others
Senior Community No
Tax ID 02-00-02996-008
Ownership Fee Simple
SqFt Source Assessor
Acceptable Financing Cash, Conventional, FHA, VA
Listing Terms Cash, Conventional, FHA, VA
Financing Cash,Conventional,FHA,VA
Special Listing Condition Standard
Read Less
Want to know what your home might be worth? Contact us for a FREE valuation!

Our team is ready to help you sell your home for the highest possible price ASAP

Bought with Christina L Manning • Compass RE

GET MORE INFORMATION





