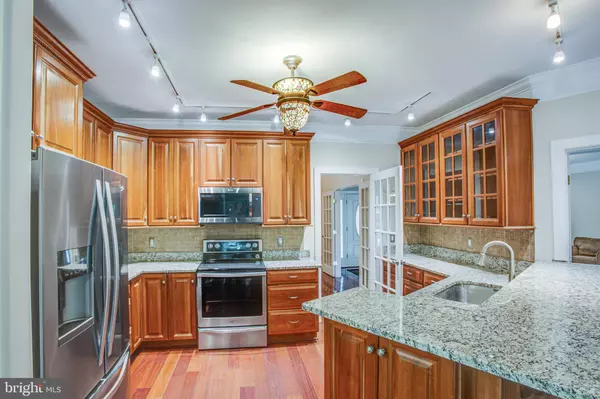$434,000
$428,900
1.2%For more information regarding the value of a property, please contact us for a free consultation.
9100 MARYE RD Partlow, VA 22534
4 Beds
3 Baths
3,085 SqFt
Key Details
Sold Price $434,000
Property Type Single Family Home
Sub Type Detached
Listing Status Sold
Purchase Type For Sale
Square Footage 3,085 sqft
Price per Sqft $140
Subdivision None Available
MLS Listing ID VASP215846
Sold Date 02/14/20
Style Ranch/Rambler
Bedrooms 4
Full Baths 3
HOA Y/N N
Abv Grd Liv Area 3,085
Originating Board BRIGHT
Year Built 2005
Annual Tax Amount $2,779
Tax Year 2018
Lot Size 11.750 Acres
Acres 11.75
Property Description
Have your land and home too! This beautiful 11.75acre custom built rancher is one of a kind. Oversized garage and large shed in back for your euipment animals and toys. GREAT NEW POOL in fantastic condition and ready to be swam in now. 20 minutes to great shopping at Southpoint and 30 minutes to the Spotsylvania VRE. Privacy, peace of mind, fun and relaxation all right where you live. For those who don't like stairs but need extra space, this is the place for you. 3 beds and 3 bath on the main level with very few stairs in and out of the home. Need more space, go upstairs to the finished area with an extra bedroom and a huge rec/play/media room or art studio.** HUGE FENCED IN AREA** great for keeping animals in and out. Note: Pond viewed from the backyard belongs to the neighbors.
Location
State VA
County Spotsylvania
Zoning A3
Rooms
Basement Poured Concrete
Main Level Bedrooms 3
Interior
Interior Features Dining Area, Entry Level Bedroom, Upgraded Countertops, Walk-in Closet(s), Wood Floors
Heating Heat Pump(s), Zoned, Central
Cooling Ceiling Fan(s), Heat Pump(s), Zoned, Central A/C
Flooring Hardwood, Partially Carpeted, Marble, Ceramic Tile
Equipment Stainless Steel Appliances
Appliance Stainless Steel Appliances
Heat Source Electric
Laundry Hookup, Main Floor
Exterior
Parking Features Garage - Side Entry, Oversized, Garage Door Opener, Inside Access
Garage Spaces 2.0
Pool Above Ground
Water Access N
Roof Type Shingle
Accessibility None
Attached Garage 2
Total Parking Spaces 2
Garage Y
Building
Story 1.5
Foundation Crawl Space
Sewer Septic = # of BR
Water Well
Architectural Style Ranch/Rambler
Level or Stories 1.5
Additional Building Above Grade, Below Grade
New Construction N
Schools
Elementary Schools Berkeley
Middle Schools Post Oak
High Schools Spotsylvania
School District Spotsylvania County Public Schools
Others
Senior Community No
Tax ID 82-A-49A
Ownership Fee Simple
SqFt Source Estimated
Special Listing Condition Standard
Read Less
Want to know what your home might be worth? Contact us for a FREE valuation!

Our team is ready to help you sell your home for the highest possible price ASAP

Bought with James P McLeod • Coldwell Banker Elite

GET MORE INFORMATION





