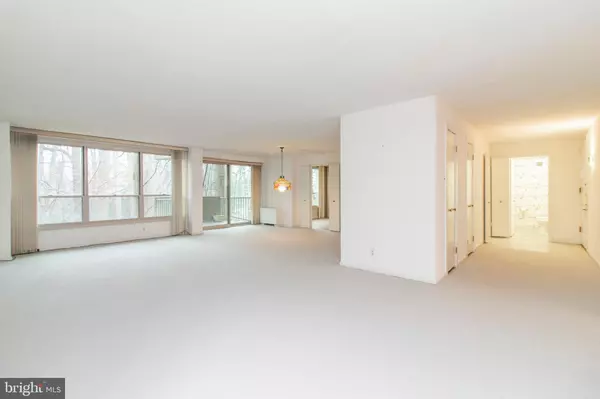$205,000
$220,000
6.8%For more information regarding the value of a property, please contact us for a free consultation.
1001 CITY AVE #EE522 Wynnewood, PA 19096
3 Beds
3 Baths
1,910 SqFt
Key Details
Sold Price $205,000
Property Type Condo
Sub Type Condo/Co-op
Listing Status Sold
Purchase Type For Sale
Square Footage 1,910 sqft
Price per Sqft $107
Subdivision None Available
MLS Listing ID PAMC639388
Sold Date 06/26/20
Style Contemporary,Unit/Flat
Bedrooms 3
Full Baths 2
Half Baths 1
Condo Fees $1,294/mo
HOA Y/N N
Abv Grd Liv Area 1,910
Originating Board BRIGHT
Year Built 1962
Annual Tax Amount $4,651
Tax Year 2019
Lot Dimensions x 0.00
Property Description
Rarely available 3 bedroom 2.5 bath wrap around unit with brand new beautiful carpeting throughout. This bright and cheery unit features 3 spacious bedrooms, one with a patio, a master bathroom, hall bathroom , powder room and a full size washer and dryer. The large eat in kitchen has lots of cabinet space and room for a full size table. The kitchen leads to an open floor plan which includes a dining and living room that are both perfect for entertaining. You ll have plenty of storage space with numerous walk in closets plus your own storage unit on the lower level of the building. Monthly condo fees cover all utilities except cable, internet and telephone. Other amenities include concierge service, twenty four hour security 7 days a week, courtesy shuttle bus, playground and tennis courts. The fitness club and pools (indoor and out) are available for a nominal fee. Come and see this special three bedroom condo, set on 20 acres of well maintained grounds and walking paths, and enjoy the maintenance free living that you have been seeking. Available immediately.
Location
State PA
County Montgomery
Area Lower Merion Twp (10640)
Zoning R7
Rooms
Main Level Bedrooms 3
Interior
Interior Features Breakfast Area, Ceiling Fan(s), Combination Dining/Living, Dining Area, Kitchen - Eat-In, Primary Bath(s), Walk-in Closet(s)
Hot Water Natural Gas
Heating Forced Air
Cooling Central A/C
Flooring Carpet
Equipment Dishwasher, Dryer - Gas, Oven/Range - Gas, Washer
Appliance Dishwasher, Dryer - Gas, Oven/Range - Gas, Washer
Heat Source Natural Gas
Laundry Hookup, Main Floor
Exterior
Exterior Feature Balcony
Utilities Available Cable TV Available
Amenities Available Common Grounds, Convenience Store, Elevator, Gated Community, Party Room, Transportation Service, Exercise Room, Fitness Center
Water Access N
Roof Type Unknown
Accessibility None
Porch Balcony
Garage N
Building
Story 1
Unit Features Hi-Rise 9+ Floors
Sewer Public Sewer
Water Public
Architectural Style Contemporary, Unit/Flat
Level or Stories 1
Additional Building Above Grade, Below Grade
New Construction N
Schools
Elementary Schools Penn Wynne
Middle Schools Bala Cynwyd
High Schools Lower Merion
School District Lower Merion
Others
Pets Allowed N
HOA Fee Include All Ground Fee,Bus Service,Common Area Maintenance,Custodial Services Maintenance,Health Club,Lawn Maintenance,Reserve Funds,Security Gate,Snow Removal,Trash
Senior Community No
Tax ID 40-00-11155-352
Ownership Condominium
Security Features 24 hour security,Doorman,Security Gate,Desk in Lobby
Acceptable Financing Cash, Conventional, Negotiable
Horse Property N
Listing Terms Cash, Conventional, Negotiable
Financing Cash,Conventional,Negotiable
Special Listing Condition Standard
Read Less
Want to know what your home might be worth? Contact us for a FREE valuation!

Our team is ready to help you sell your home for the highest possible price ASAP

Bought with John F McAleer • BHHS Fox & Roach-Haverford
GET MORE INFORMATION





