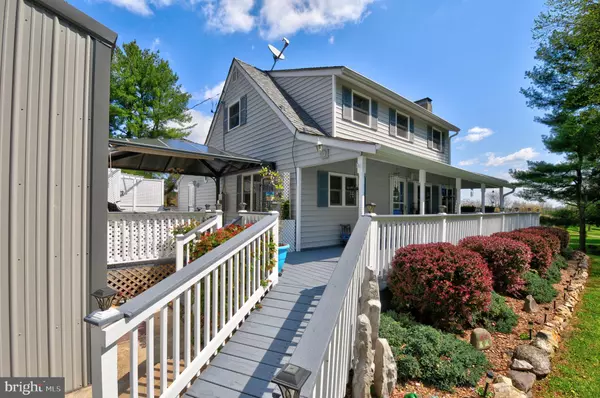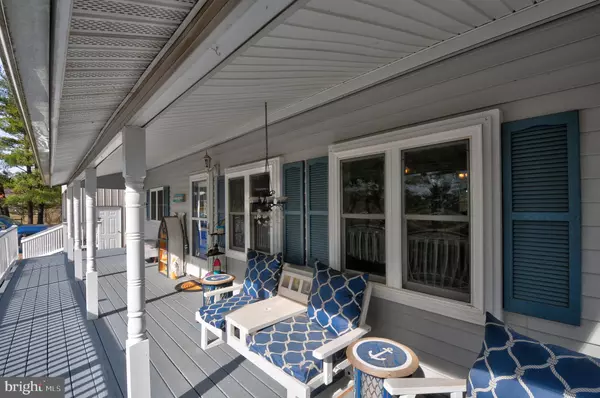$340,000
$344,900
1.4%For more information regarding the value of a property, please contact us for a free consultation.
384 PERRY RD Winchester, VA 22602
4 Beds
3 Baths
1,408 SqFt
Key Details
Sold Price $340,000
Property Type Single Family Home
Sub Type Detached
Listing Status Sold
Purchase Type For Sale
Square Footage 1,408 sqft
Price per Sqft $241
Subdivision None Available
MLS Listing ID VAFV155754
Sold Date 05/15/20
Style Cape Cod
Bedrooms 4
Full Baths 3
HOA Y/N N
Abv Grd Liv Area 1,408
Originating Board BRIGHT
Year Built 1969
Annual Tax Amount $1,006
Tax Year 2019
Lot Size 1.460 Acres
Acres 1.46
Property Sub-Type Detached
Property Description
NEW PRICE *There are country mountain views from this mostly level 1.46 +/- level lot on Perry Road. Trees shade most of the front yard while the back is open with the mountains in the distance. Inside this 4-bedroom home is a beautifully decorated interior. Filled with natural light the kitchen is full of cabinets and storage space with a dining area off to the side, a bonus nook and a closet for a stackable washer and dryer. Down the hall off the kitchen is a master bedroom on the left and a full bathroom on the right. Lifetime warranty on the Bathfitter tub and shower included. Upstairs contains 3 bedrooms and a full bath. The basement is finished with a tile floor, kitchenette, rec room and full bath. Brand new HVAC and Water softener installed located inside utility room. Access to the outside patio and back yard with sheds as well as a 3/4 wrap around custom deck. The 2 car detached garage is a 26x26 and is 12 ft in height. Doors are 8 wide x 10 high for large equipment or higher vehicles to accommodate. Also has a concrete slab and electric. Quiet and peaceful is what really describes this move in ready home.
Location
State VA
County Frederick
Zoning RA
Rooms
Basement Connecting Stairway, Daylight, Partial, Fully Finished, Heated, Walkout Level, Windows
Main Level Bedrooms 1
Interior
Interior Features Built-Ins, Combination Kitchen/Dining, Dining Area, Kitchen - Island, Wood Floors, Other
Heating Forced Air
Cooling Central A/C
Fireplaces Number 1
Equipment Built-In Microwave, Dishwasher, Refrigerator, Stove, Washer/Dryer Stacked, Water Conditioner - Owned
Appliance Built-In Microwave, Dishwasher, Refrigerator, Stove, Washer/Dryer Stacked, Water Conditioner - Owned
Heat Source Propane - Leased
Laundry Has Laundry, Hookup, Main Floor, Dryer In Unit, Washer In Unit
Exterior
Exterior Feature Deck(s), Patio(s), Porch(es), Wrap Around
Parking Features Garage - Front Entry, Additional Storage Area
Garage Spaces 2.0
Water Access N
View Mountain
Accessibility Ramp - Main Level
Porch Deck(s), Patio(s), Porch(es), Wrap Around
Total Parking Spaces 2
Garage Y
Building
Story 3+
Sewer On Site Septic
Water Well
Architectural Style Cape Cod
Level or Stories 3+
Additional Building Above Grade, Below Grade
New Construction N
Schools
School District Frederick County Public Schools
Others
Pets Allowed Y
Senior Community No
Tax ID 61 A 52D
Ownership Fee Simple
SqFt Source Assessor
Acceptable Financing Cash, Conventional, VA
Listing Terms Cash, Conventional, VA
Financing Cash,Conventional,VA
Special Listing Condition Standard
Pets Allowed Cats OK, Dogs OK
Read Less
Want to know what your home might be worth? Contact us for a FREE valuation!

Our team is ready to help you sell your home for the highest possible price ASAP

Bought with Leslie A. Webb • Long & Foster/Webber & Associates
GET MORE INFORMATION





