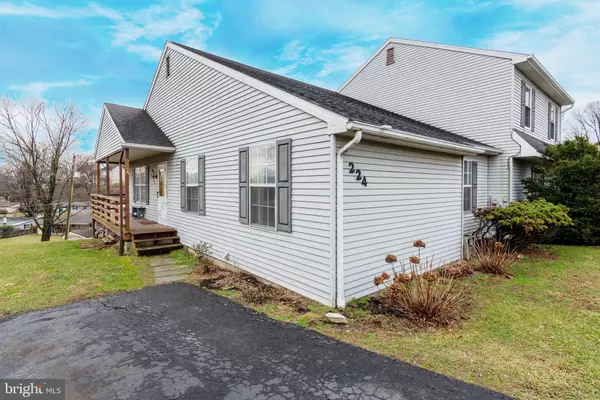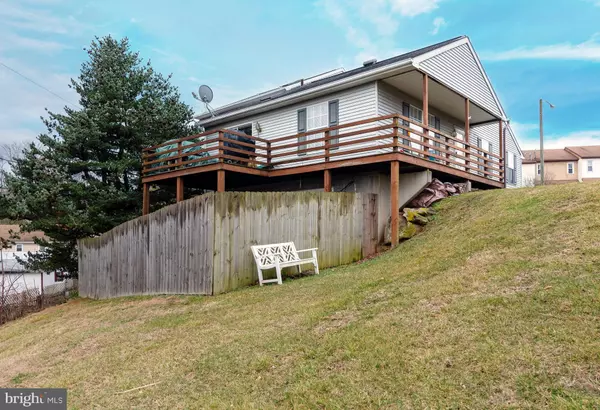$150,000
$150,000
For more information regarding the value of a property, please contact us for a free consultation.
224 HALSEY AVE Reading, PA 19609
3 Beds
1 Bath
1,120 SqFt
Key Details
Sold Price $150,000
Property Type Single Family Home
Sub Type Twin/Semi-Detached
Listing Status Sold
Purchase Type For Sale
Square Footage 1,120 sqft
Price per Sqft $133
Subdivision Springton Village
MLS Listing ID PABK354188
Sold Date 06/15/20
Style Ranch/Rambler
Bedrooms 3
Full Baths 1
HOA Y/N N
Abv Grd Liv Area 1,120
Originating Board BRIGHT
Year Built 1987
Annual Tax Amount $3,100
Tax Year 2020
Lot Size 9,148 Sqft
Acres 0.21
Lot Dimensions 0.00 x 0.00
Property Description
Wonderful one floor living close to all amenities in Wilson schools! This semi detached home has a side door entrance and a wrap around deck. Upon entry, you can see the living space including dining and kitchen. It is bright and welcoming. There are glass sliding doors to the rear deck for bird (or squirrel) watching. Off the hallway there are 3 bedrooms and a full bathroom completing the main level. Down on the lower level, the owner has upgraded the electrical and plumbing in anticipation to support future bathroom and kitchen space, added lighting, added a new exterior glass door and windows. This is truly double the living space. This can be an in-law quarters, multi family space or just entertainment space. The renovation was started and just needs finishing touches. Great ceiling height and so much potential - must see to believe. This property has a school bus stop at the corner of Halsey and McKinley as well as the Red Caboose Park 2 houses away. It is within 1-2 miles from 2 shopping centers and about 2 blocks from fire/rescue. Convenience abounds!
Location
State PA
County Berks
Area Spring Twp (10280)
Zoning RES
Rooms
Other Rooms Living Room, Dining Room, Bedroom 2, Bedroom 3, Kitchen, Basement, Bedroom 1
Basement Full
Main Level Bedrooms 3
Interior
Interior Features Carpet, Ceiling Fan(s), Combination Kitchen/Dining, Dining Area, Entry Level Bedroom, Floor Plan - Open, Kitchen - Eat-In, Skylight(s), Tub Shower
Hot Water Electric
Heating Baseboard - Electric
Cooling Window Unit(s)
Flooring Carpet, Vinyl
Equipment Dishwasher, Oven/Range - Electric, Refrigerator, Washer/Dryer Stacked, Water Heater
Furnishings No
Fireplace N
Window Features Vinyl Clad,Skylights
Appliance Dishwasher, Oven/Range - Electric, Refrigerator, Washer/Dryer Stacked, Water Heater
Heat Source Electric
Laundry Basement, Washer In Unit, Dryer In Unit
Exterior
Exterior Feature Deck(s)
Fence Wood, Rear
Utilities Available Cable TV Available, Electric Available, Phone Available, Sewer Available, Water Available
Water Access N
Roof Type Pitched,Shingle
Street Surface Paved
Accessibility None
Porch Deck(s)
Road Frontage Boro/Township
Garage N
Building
Lot Description Irregular, SideYard(s), Rear Yard
Story 1
Foundation Concrete Perimeter, Slab
Sewer Public Sewer
Water Public
Architectural Style Ranch/Rambler
Level or Stories 1
Additional Building Above Grade, Below Grade
Structure Type Dry Wall
New Construction N
Schools
Elementary Schools Shiloh Hills
Middle Schools Wilson Southern
High Schools Wilson
School District Wilson
Others
Senior Community No
Tax ID 80-4386-16-84-5276
Ownership Fee Simple
SqFt Source Assessor
Acceptable Financing Cash, Conventional, FHA 203(b), VA
Listing Terms Cash, Conventional, FHA 203(b), VA
Financing Cash,Conventional,FHA 203(b),VA
Special Listing Condition Standard
Read Less
Want to know what your home might be worth? Contact us for a FREE valuation!

Our team is ready to help you sell your home for the highest possible price ASAP

Bought with Lisa Hassler • Pagoda Realty
GET MORE INFORMATION





