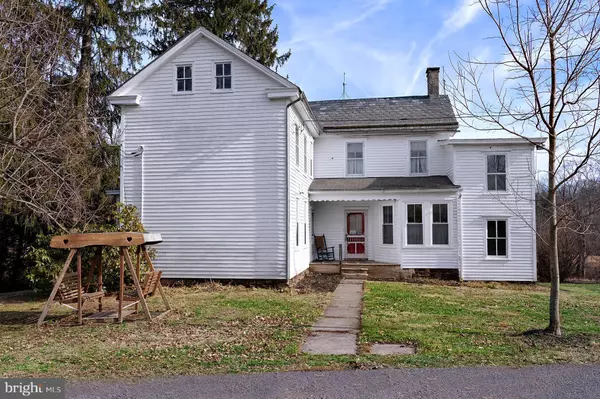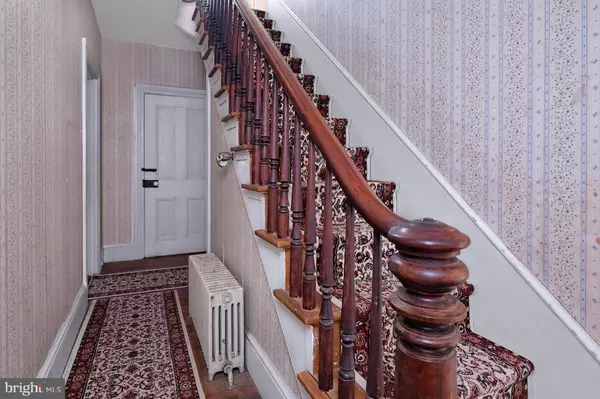$455,000
$475,000
4.2%For more information regarding the value of a property, please contact us for a free consultation.
723 ROSEMONT RINGOES RD Stockton, NJ 08559
5 Beds
2 Baths
10.23 Acres Lot
Key Details
Sold Price $455,000
Property Type Single Family Home
Sub Type Detached
Listing Status Sold
Purchase Type For Sale
Subdivision Covered Bridge Area
MLS Listing ID NJHT105906
Sold Date 08/24/20
Style Colonial,Farmhouse/National Folk
Bedrooms 5
Full Baths 2
HOA Y/N N
Originating Board BRIGHT
Year Built 1867
Annual Tax Amount $7,380
Tax Year 2019
Lot Size 10.230 Acres
Acres 10.23
Lot Dimensions 0.00 x 0.00
Property Description
Dare to dream how glorious this charming farmstead could be with some imagination! Here is the ultimate renovation opportunity. Set upon 10+ scenic acres near the Covered Bridge, with the picturesque Wickecheoke Creek bordering the property through its bucolic meadow, farm fields, and towering evergreens, this could be a year-round home or a wonderful city escape on the weekend. The choice is yours. Covered porches, wide board wood floors, and surprisingly spacious rooms all make a lasting first impression. The country kitchen is adjoined by an old-fashioned breakfast room and a full bath. Both the living room and dining room are ready for their makeovers offering nicely scaled spaces for entertaining and relaxing. Three sets of stairs lead up to 5 bedrooms, the second bathroom, and a third-floor attic room that could also be finished. The walk-out basement holds even further potential. There is so much to love here for anyone who appreciates the solid bones of an old house and the fresh air and sunshine of the countryside. Grounds include several outbuildings. Septic needs alterations or replacement. Here is a prime renovation opportunity in the country surrounded by preserved farmland. Sold in AS IS condition.
Location
State NJ
County Hunterdon
Area Delaware Twp (21007)
Zoning A-1
Rooms
Other Rooms Living Room, Dining Room, Primary Bedroom, Sitting Room, Bedroom 2, Bedroom 3, Bedroom 4, Bedroom 5, Kitchen, Foyer, Breakfast Room, Mud Room, Bathroom 1, Attic, Full Bath
Basement Daylight, Partial, Outside Entrance, Unfinished
Interior
Interior Features Additional Stairway, Attic, Breakfast Area, Ceiling Fan(s), Formal/Separate Dining Room, Kitchen - Country, Stall Shower, Wood Floors
Hot Water Oil
Heating Radiator, Hot Water, Baseboard - Electric
Cooling None
Flooring Hardwood, Vinyl
Equipment Built-In Microwave, Dishwasher, Oven/Range - Electric, Refrigerator
Fireplace N
Window Features Double Hung,Storm,Wood Frame
Appliance Built-In Microwave, Dishwasher, Oven/Range - Electric, Refrigerator
Heat Source Oil
Exterior
Utilities Available Cable TV Available
Water Access N
View Creek/Stream, Pasture
Roof Type Slate,Asphalt
Accessibility None
Garage N
Building
Lot Description Level, Open, Rear Yard, Rural, SideYard(s), Stream/Creek
Story 2
Sewer Septic Exists
Water Well
Architectural Style Colonial, Farmhouse/National Folk
Level or Stories 2
Additional Building Above Grade, Below Grade
New Construction N
Schools
Elementary Schools Delaware Township E.S. #1
Middle Schools Delaware Township No 1
High Schools Hunterdon Central
School District Hunterdon Central Regiona Schools
Others
Senior Community No
Tax ID 07-00032-00033 01
Ownership Fee Simple
SqFt Source Assessor
Acceptable Financing Conventional, FHA, Cash
Horse Property Y
Listing Terms Conventional, FHA, Cash
Financing Conventional,FHA,Cash
Special Listing Condition Standard
Read Less
Want to know what your home might be worth? Contact us for a FREE valuation!

Our team is ready to help you sell your home for the highest possible price ASAP

Bought with Kevin Shawn McPheeters • Callaway Henderson Sotheby's Int'l-Lambertville
GET MORE INFORMATION





