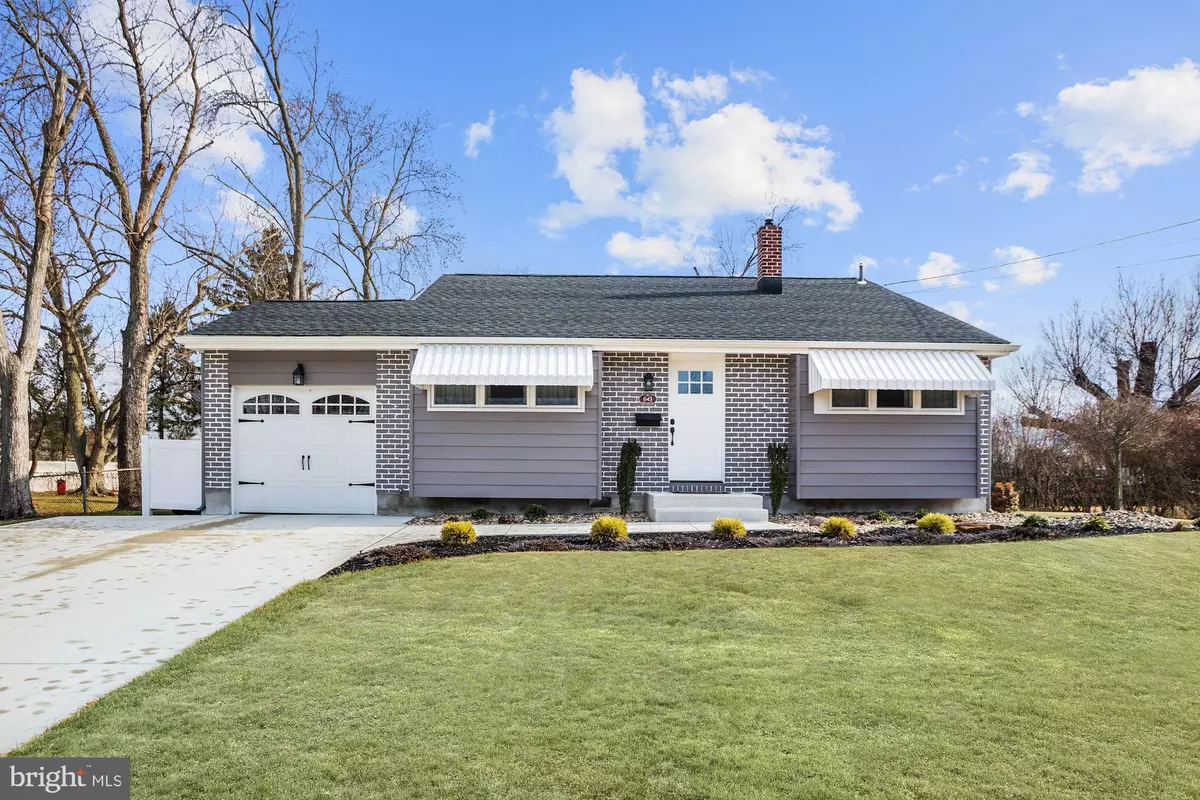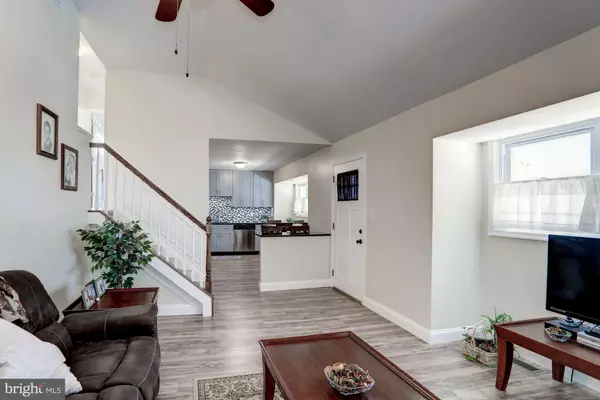$215,000
$199,900
7.6%For more information regarding the value of a property, please contact us for a free consultation.
643 OLYMPIA ST Mantua, NJ 08051
2 Beds
1 Bath
1,591 SqFt
Key Details
Sold Price $215,000
Property Type Single Family Home
Sub Type Detached
Listing Status Sold
Purchase Type For Sale
Square Footage 1,591 sqft
Price per Sqft $135
Subdivision None Available
MLS Listing ID NJGL253514
Sold Date 04/15/20
Style Split Level
Bedrooms 2
Full Baths 1
HOA Y/N N
Abv Grd Liv Area 1,591
Originating Board BRIGHT
Year Built 1958
Annual Tax Amount $5,592
Tax Year 2019
Lot Size 0.367 Acres
Acres 0.37
Lot Dimensions 100.00 x 160.00
Property Description
This is it!! This is the one you've been waiting for!! One LUCKY buyer will be able to make this house their home!! Newly renovated with WONDERFUL curb appeal! IMMACULATE inside and out!! From the moment you approach your new home you will notice the new concrete expanded double driveway with new walkways and sidewalks. Carriage style insulated garage door and beautiful front door. Upgraded landscape package with Azoa grass. Once inside get ready to fall in LOVE with an open concept living room w/ vaulted ceilings, and spacious eat in kitchen. Kitchen offers 42" shaker style soft close cabinetry, granite counters, tile backsplash,, stainless steel appliances and breakfast bar! Large master on second floor w his and her closets can easily be converted to make third bedroom if needed. Bathroom fully renovated with tile tub enclosure. Lower level is heavily insulated and awaiting your finishing touches. Bonus room with sliding glass doors offers an abundance of natural light and overlooks your new patio and wonderful backyard. This home offers a few big ticket items such as a newer dimensional roof, newer vinyl replacement windows, and newer HVAC. Garage storage, shed, and crawl space leaves room for plenty of storage. This home will not last!! Will you be the LUCKY buyer?
Location
State NJ
County Gloucester
Area Mantua Twp (20810)
Zoning RES
Rooms
Other Rooms Living Room, Primary Bedroom, Bedroom 2, Kitchen, Basement, Sun/Florida Room
Basement Combination
Interior
Interior Features Carpet, Ceiling Fan(s), Floor Plan - Open, Kitchen - Eat-In
Heating Forced Air
Cooling Central A/C
Equipment Built-In Microwave, Dishwasher, Oven - Self Cleaning, Oven/Range - Gas, Stainless Steel Appliances, Stove
Window Features Double Hung,Insulated,Replacement,Screens
Appliance Built-In Microwave, Dishwasher, Oven - Self Cleaning, Oven/Range - Gas, Stainless Steel Appliances, Stove
Heat Source Natural Gas
Exterior
Exterior Feature Patio(s)
Parking Features Garage - Front Entry, Garage Door Opener
Garage Spaces 1.0
Water Access N
Accessibility None
Porch Patio(s)
Attached Garage 1
Total Parking Spaces 1
Garage Y
Building
Story Other
Foundation Crawl Space
Sewer Public Sewer
Water Public
Architectural Style Split Level
Level or Stories Other
Additional Building Above Grade, Below Grade
New Construction N
Schools
Middle Schools Clearview Regional
High Schools Clearview Regional
School District Clearview Regional Schools
Others
Senior Community No
Tax ID 10-00009-00013
Ownership Fee Simple
SqFt Source Assessor
Horse Property N
Special Listing Condition Standard
Read Less
Want to know what your home might be worth? Contact us for a FREE valuation!

Our team is ready to help you sell your home for the highest possible price ASAP

Bought with Peter Sklikas • BHHS Fox & Roach-Washington-Gloucester
GET MORE INFORMATION





