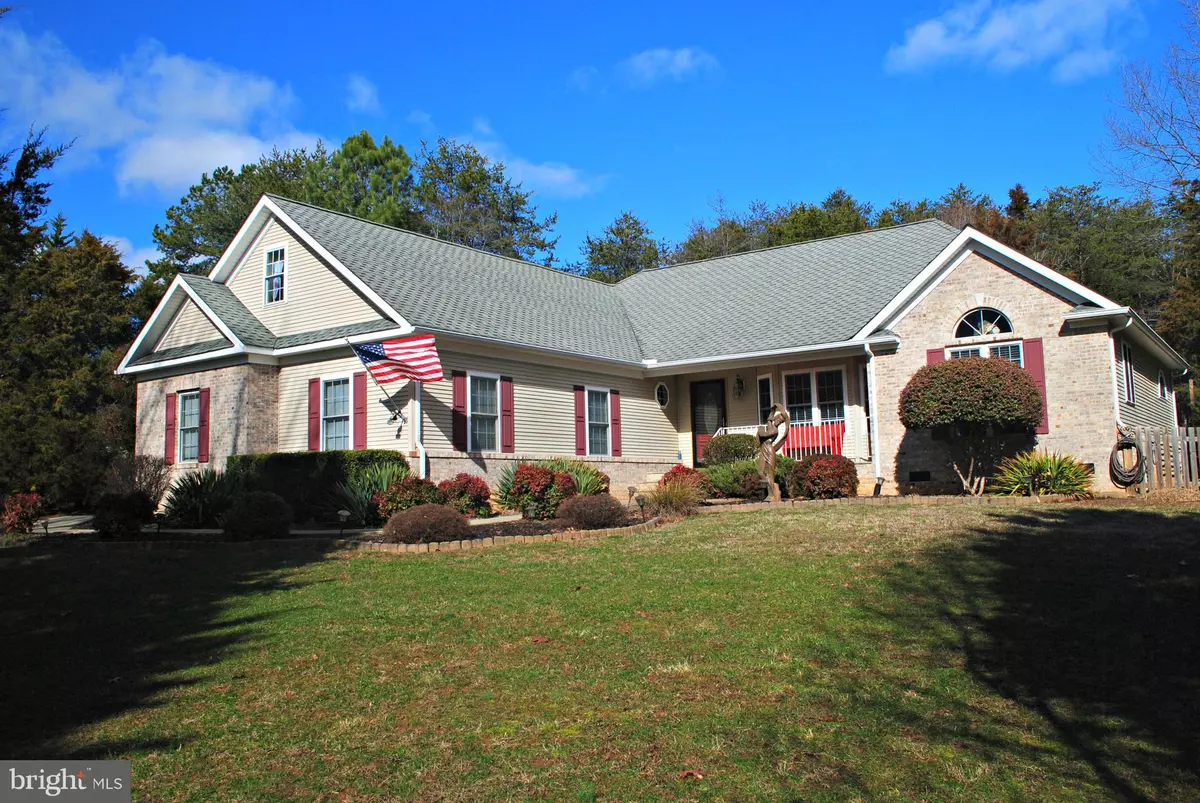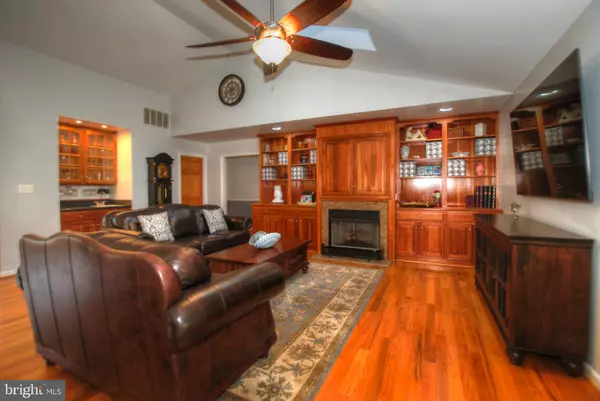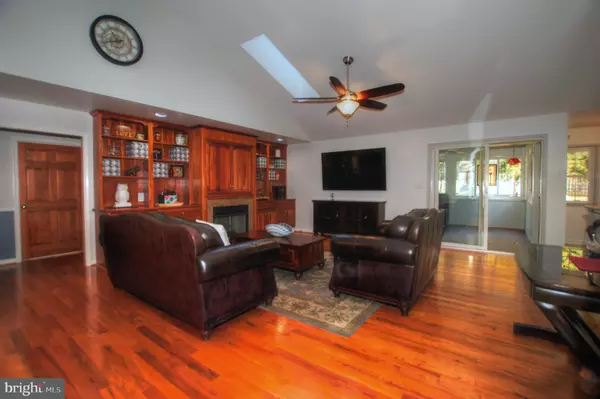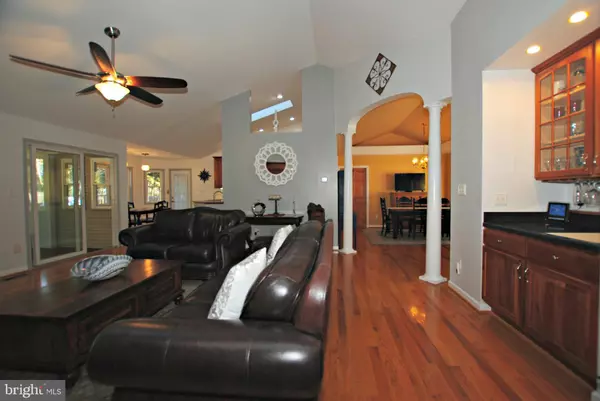$333,500
$340,000
1.9%For more information regarding the value of a property, please contact us for a free consultation.
2 ACRE LN Palmyra, VA 22963
4 Beds
3 Baths
2,382 SqFt
Key Details
Sold Price $333,500
Property Type Single Family Home
Sub Type Detached
Listing Status Sold
Purchase Type For Sale
Square Footage 2,382 sqft
Price per Sqft $140
Subdivision Lake Monticello
MLS Listing ID VAFN100840
Sold Date 03/12/20
Style Ranch/Rambler
Bedrooms 4
Full Baths 2
Half Baths 1
HOA Fees $89/mo
HOA Y/N Y
Abv Grd Liv Area 2,382
Originating Board BRIGHT
Year Built 1999
Annual Tax Amount $2,781
Tax Year 2019
Lot Size 1.002 Acres
Acres 1.0
Property Description
One level living on a spacious lot in The Acres at Lake Monticello. The open floorplan home is elegantly appointed with vaulted ceilings, hardwood floors, central vac, skylights, formal dining room, gourmet kitchen and a family room with gas fireplace, built-ins and wet bar. The large master will be your restful haven and offers a huge walk-in closet and luxury bath. The well laid-out home features a split bedroom design with 2 additional main floor bedrooms and a 4th bedroom or bonus room w/ attached bath upstairs. You will enjoy relaxing in the heated sunroom opening onto a large deck and fenced yard. The two car garage is oversized with lots of space for storage. Plus all the amenities that life at The Lake has to offer.
Location
State VA
County Fluvanna
Zoning R-4
Rooms
Other Rooms Dining Room, Primary Bedroom, Bedroom 2, Bedroom 3, Kitchen, Family Room, Breakfast Room, Sun/Florida Room, Laundry, Bathroom 2, Primary Bathroom
Main Level Bedrooms 3
Interior
Interior Features Breakfast Area, Built-Ins, Carpet, Ceiling Fan(s), Central Vacuum, Crown Moldings, Entry Level Bedroom, Floor Plan - Open, Formal/Separate Dining Room, Kitchen - Eat-In, Kitchen - Gourmet, Primary Bath(s), Recessed Lighting, Skylight(s), Soaking Tub, Tub Shower, Upgraded Countertops, Walk-in Closet(s), Wet/Dry Bar, Wood Floors
Heating Heat Pump(s)
Cooling Central A/C, Heat Pump(s)
Flooring Carpet, Ceramic Tile, Hardwood
Fireplaces Number 1
Fireplaces Type Gas/Propane
Equipment Built-In Microwave, Central Vacuum, Dishwasher, Disposal, Oven/Range - Electric, Refrigerator, Washer/Dryer Hookups Only, Water Heater
Fireplace Y
Window Features Double Hung,Insulated,Screens,Skylights,Vinyl Clad
Appliance Built-In Microwave, Central Vacuum, Dishwasher, Disposal, Oven/Range - Electric, Refrigerator, Washer/Dryer Hookups Only, Water Heater
Heat Source Electric
Laundry Hookup, Main Floor
Exterior
Exterior Feature Deck(s)
Parking Features Garage - Side Entry, Garage Door Opener, Oversized
Garage Spaces 2.0
Amenities Available Beach, Boat Dock/Slip, Club House, Golf Course Membership Available, Gated Community, Lake, Pool Mem Avail, Security, Tennis Courts
Water Access N
Roof Type Architectural Shingle
Accessibility 36\"+ wide Halls
Porch Deck(s)
Attached Garage 2
Total Parking Spaces 2
Garage Y
Building
Lot Description Corner, Landscaping
Story 1
Foundation Block
Sewer Public Sewer
Water Public
Architectural Style Ranch/Rambler
Level or Stories 1
Additional Building Above Grade, Below Grade
Structure Type Vaulted Ceilings
New Construction N
Schools
Elementary Schools Central
Middle Schools Fluvanna
High Schools Fluvanna
School District Fluvanna County Public Schools
Others
Senior Community No
Tax ID 18A 11A 37
Ownership Fee Simple
SqFt Source Assessor
Security Features 24 hour security,Security Gate
Special Listing Condition Standard
Read Less
Want to know what your home might be worth? Contact us for a FREE valuation!

Our team is ready to help you sell your home for the highest possible price ASAP

Bought with Non Member • Non Subscribing Office

GET MORE INFORMATION





