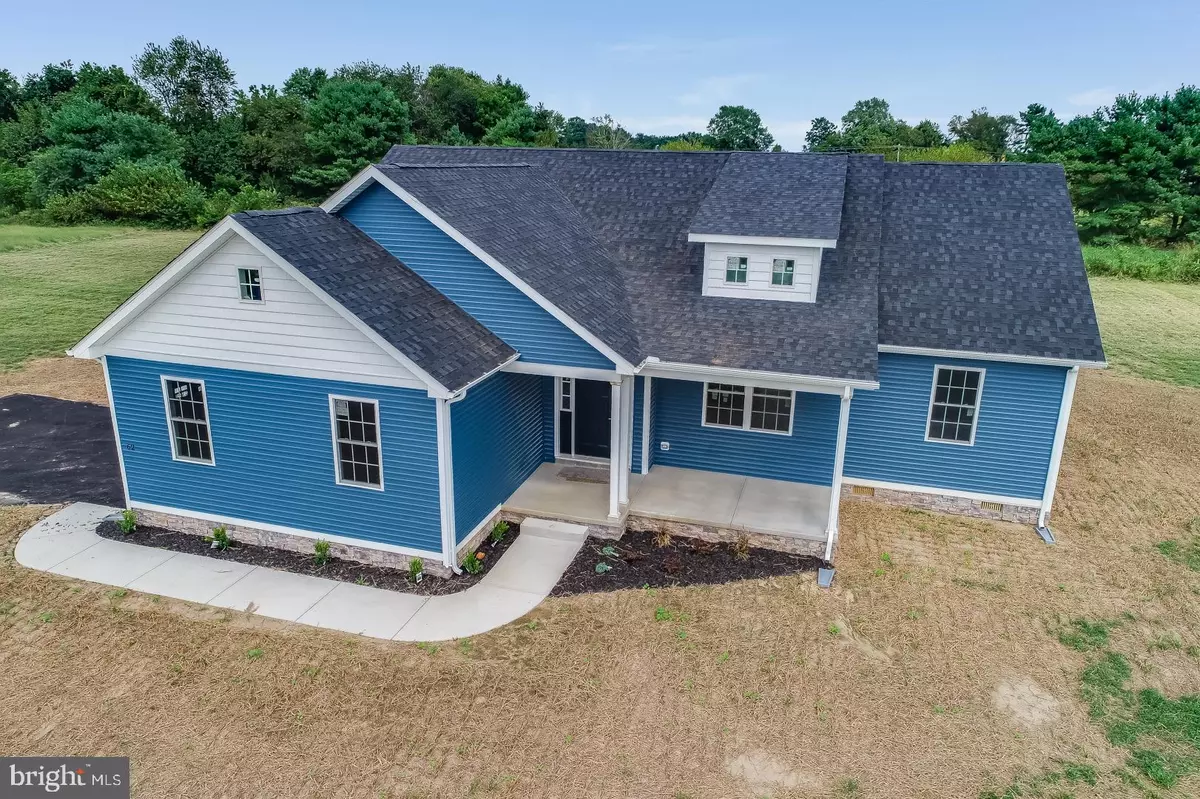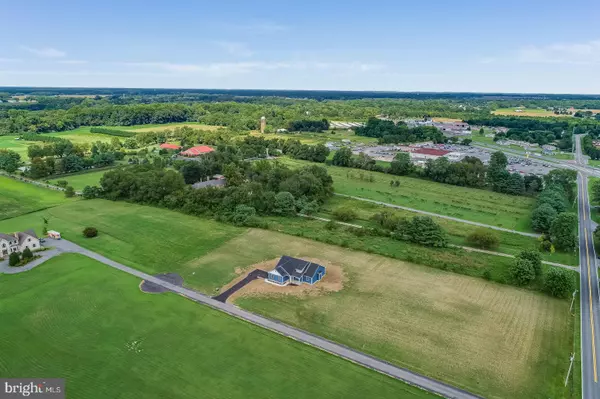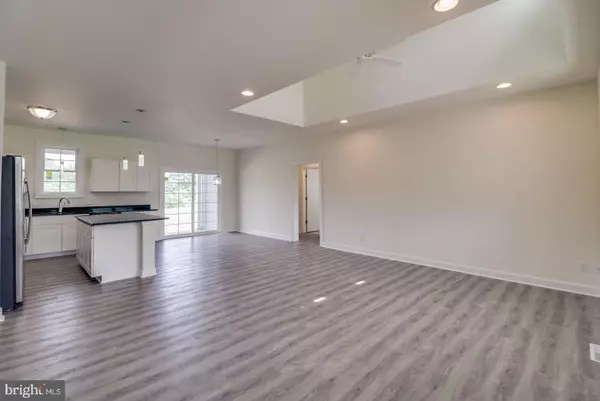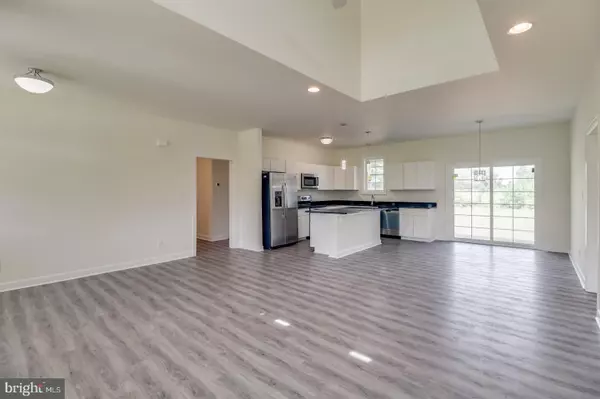$308,000
$314,900
2.2%For more information regarding the value of a property, please contact us for a free consultation.
62 WINERY WAY Felton, DE 19943
4 Beds
3 Baths
2,235 SqFt
Key Details
Sold Price $308,000
Property Type Single Family Home
Sub Type Detached
Listing Status Sold
Purchase Type For Sale
Square Footage 2,235 sqft
Price per Sqft $137
Subdivision None Available
MLS Listing ID DEKT228884
Sold Date 01/30/20
Style Traditional
Bedrooms 4
Full Baths 3
HOA Y/N N
Abv Grd Liv Area 2,235
Originating Board BRIGHT
Year Built 2019
Annual Tax Amount $1,150
Tax Year 2018
Lot Size 0.612 Acres
Acres 0.61
Lot Dimensions 124x216
Property Description
MOVE IN READY!! Looking for a beautiful home in a quiet setting? Look no further than this 2,235 sq ft NEW CONSTRUCTION located right next to Pizzadili Winery! This traditional style 1.5 story will not disappoint with 4 bedrooms, 3 baths, 2 car garage, laundry room, and an open floor plan. The eat-in kitchen has plenty of room to spread out with a walk-in pantry and a dedicated dining area and a large kitchen island perfect for entertaining! The home includes builder provided upgrades, which include granite countertops in the kitchen, stainless steel appliances, upgraded luxury vinyl flooring and carpet throughout, and much more! This home also has a split bedroom floor plan, which gives the owner's suite a great amount of privacy. Upstairs can be used as a fourth bedroom as it features a closet and separate full bathroom, or it can also be used as a bonus room, office space, game room, or whatever best fits your family's needs. Perfectly situated near Route 1, this home offers the convenience of being located close enough to access restaurants, shopping, beaches, and Killen's Pond, yet away from the hustle and bustle! Call us today for your private tour!
Location
State DE
County Kent
Area Lake Forest (30804)
Zoning AR
Rooms
Other Rooms Living Room, Primary Bedroom, Bedroom 2, Bedroom 3, Bedroom 4, Kitchen, Laundry, Mud Room
Main Level Bedrooms 3
Interior
Interior Features Carpet, Ceiling Fan(s), Entry Level Bedroom, Kitchen - Eat-In, Primary Bath(s), Walk-in Closet(s)
Hot Water Electric
Heating Forced Air
Cooling Central A/C
Flooring Carpet, Vinyl
Equipment Dishwasher, Oven - Self Cleaning
Fireplace N
Appliance Dishwasher, Oven - Self Cleaning
Heat Source Electric
Laundry Hookup, Main Floor
Exterior
Parking Features Garage - Side Entry, Inside Access
Garage Spaces 2.0
Utilities Available Cable TV Available, Electric Available, Sewer Available, Water Available
Water Access N
Roof Type Shingle
Accessibility None
Attached Garage 2
Total Parking Spaces 2
Garage Y
Building
Lot Description Irregular, Front Yard, Rear Yard, SideYard(s)
Story 1.5
Foundation Block, Crawl Space
Sewer On Site Septic
Water Well
Architectural Style Traditional
Level or Stories 1.5
Additional Building Above Grade
Structure Type 9'+ Ceilings
New Construction Y
Schools
Elementary Schools Lake Forest North
Middle Schools W.T. Chipman
High Schools Lake Forest
School District Lake Forest
Others
Senior Community No
Tax ID SM-00-129.00-01-28.05-000
Ownership Fee Simple
SqFt Source Estimated
Acceptable Financing Conventional, FHA, VA, Cash
Listing Terms Conventional, FHA, VA, Cash
Financing Conventional,FHA,VA,Cash
Special Listing Condition Standard
Read Less
Want to know what your home might be worth? Contact us for a FREE valuation!

Our team is ready to help you sell your home for the highest possible price ASAP

Bought with Heidi D Lutman • Burns & Ellis Realtors

GET MORE INFORMATION





