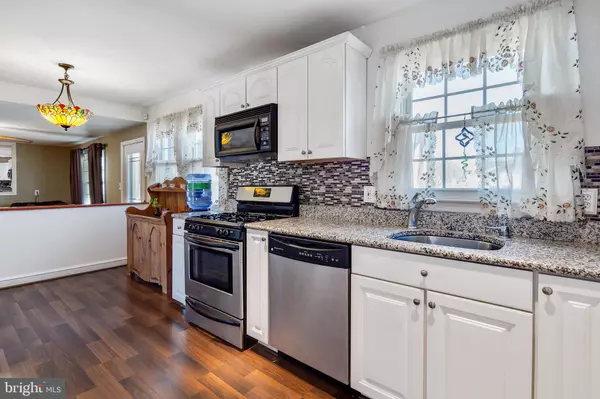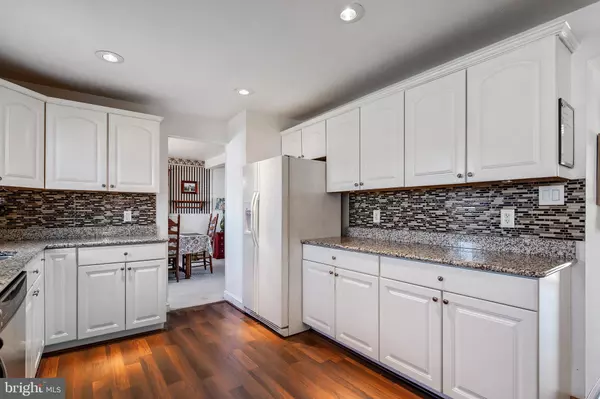$261,600
$262,000
0.2%For more information regarding the value of a property, please contact us for a free consultation.
209 S BOOTH DR New Castle, DE 19720
4 Beds
2 Baths
1,900 SqFt
Key Details
Sold Price $261,600
Property Type Single Family Home
Sub Type Detached
Listing Status Sold
Purchase Type For Sale
Square Footage 1,900 sqft
Price per Sqft $137
Subdivision Penn Acres
MLS Listing ID DENC493482
Sold Date 03/26/20
Style Colonial
Bedrooms 4
Full Baths 1
Half Baths 1
HOA Y/N N
Abv Grd Liv Area 1,600
Originating Board BRIGHT
Year Built 1970
Annual Tax Amount $2,033
Tax Year 2019
Lot Size 8,276 Sqft
Acres 0.19
Lot Dimensions 68.00 x 113.00
Property Description
Come see this beautiful 2-story colonial in the sought-after Penn Acres community. The first floor features a nice open flow with a large newer eat-in kitchen with granite countertops and hardwood floors. The kitchen is open to the adjacent cozy family room. There's also a formal dining room and large front living room with lots of windows. Upstairs, there are 4 bedrooms with good size closets and hardwood floors throughout. The full bath upstairs has a soaking tub/shower and a shower stall, like 2 bathrooms in one! In the basement, there is a finished space currently used as music studio that could be a great rec room or man-cave. For outside living, there is a screened-in porch off the family room and an additional patio outside. The yard boasts a new privacy fence and in the spring/summer there are many flowering shrubs and plants in the front and back of the house. It's a fully connected smart home- doorbell, alarm, front door keypad, thermostat and smoke/CO alarms all accessible through alarm remotely(with service through Vivant). Many of the major systems were updated a couple years ago by the previous owner-roof, HVAC, hot water heater, siding and windows. This home is conveniently located to local shopping and restaurants. Easy access to 95 for all points north and south. All appliances are included so nothing to do but move in!
Location
State DE
County New Castle
Area New Castle/Red Lion/Del.City (30904)
Zoning NC6.5
Rooms
Other Rooms Living Room, Dining Room, Primary Bedroom, Bedroom 2, Bedroom 3, Kitchen, Family Room, Basement, Bedroom 1, Bathroom 1, Half Bath, Screened Porch
Basement Full, Partially Finished, Outside Entrance, Walkout Stairs
Main Level Bedrooms 4
Interior
Interior Features Breakfast Area, Ceiling Fan(s), Kitchen - Eat-In, Recessed Lighting, Stall Shower, Tub Shower, Upgraded Countertops, Wainscotting, Window Treatments, Wood Floors
Hot Water Natural Gas
Heating Forced Air
Cooling Central A/C
Flooring Ceramic Tile, Hardwood
Equipment Built-In Microwave, Built-In Range, Disposal, Dryer, Oven/Range - Gas, Refrigerator, Washer, Water Heater
Fireplace N
Appliance Built-In Microwave, Built-In Range, Disposal, Dryer, Oven/Range - Gas, Refrigerator, Washer, Water Heater
Heat Source Natural Gas
Laundry Basement
Exterior
Exterior Feature Patio(s), Porch(es)
Parking Features Garage - Front Entry, Inside Access
Garage Spaces 1.0
Fence Privacy, Vinyl
Utilities Available Under Ground
Water Access N
Accessibility None
Porch Patio(s), Porch(es)
Attached Garage 1
Total Parking Spaces 1
Garage Y
Building
Lot Description Landscaping
Story 2
Sewer Public Sewer
Water Public
Architectural Style Colonial
Level or Stories 2
Additional Building Above Grade, Below Grade
New Construction N
Schools
Elementary Schools Wilmington Manor
Middle Schools George Read
High Schools William Penn
School District Colonial
Others
Senior Community No
Tax ID 10-019.20-138
Ownership Fee Simple
SqFt Source Assessor
Security Features Carbon Monoxide Detector(s),Monitored,Motion Detectors,Security System,Smoke Detector
Acceptable Financing Cash, Conventional, FHA, VA
Listing Terms Cash, Conventional, FHA, VA
Financing Cash,Conventional,FHA,VA
Special Listing Condition Standard
Read Less
Want to know what your home might be worth? Contact us for a FREE valuation!

Our team is ready to help you sell your home for the highest possible price ASAP

Bought with Iris K Sordelet • BHHS Fox & Roach-Christiana

GET MORE INFORMATION





