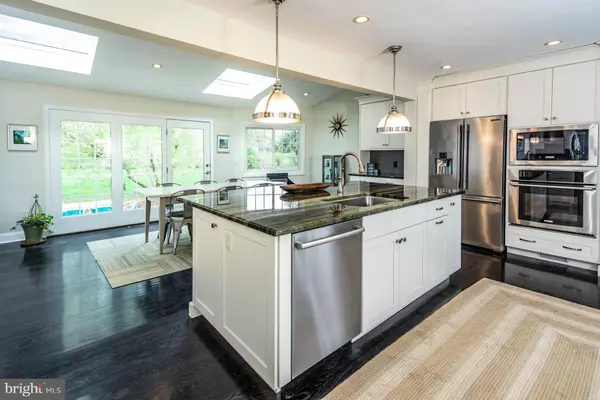$610,000
$660,000
7.6%For more information regarding the value of a property, please contact us for a free consultation.
25 ARVIDA DR Pennington, NJ 08534
4 Beds
3 Baths
1.38 Acres Lot
Key Details
Sold Price $610,000
Property Type Single Family Home
Sub Type Detached
Listing Status Sold
Purchase Type For Sale
Subdivision Elm Ridge Park
MLS Listing ID NJME277040
Sold Date 01/24/20
Style Colonial
Bedrooms 4
Full Baths 2
Half Baths 1
HOA Y/N N
Originating Board BRIGHT
Year Built 1978
Annual Tax Amount $17,957
Tax Year 2018
Lot Size 1.380 Acres
Acres 1.38
Lot Dimensions 0.00 x 0.00
Property Description
In the heart of established Elm Ridge Park, modern comfort and traditional sensibility are addressed in every room of this spacious, upgraded home. The first floor offers a large, marvelously updated kitchen with marble countertops, an oversized island, stainless appliances, and double skylights. The family room walls are lined with whitewashed brick and chalk-white built-ins along with a wood-burning fireplace. The front-to-back living room provides another fireplace. Wainscot makes the dining room feel even more welcoming along with a big bay window. A modern powder room and charming mudroom complete the first floor. Upstairs are four lovely bedrooms and two updated bathrooms including in the master suite with a walk-in closet. Wood floors run throughout the home, which has been further updated with new Anderson windows, new furnace, and the owners had run a gas line to the house as well. Septic testinng is completed. Well test results ready in 10 business days.
Location
State NJ
County Mercer
Area Hopewell Twp (21106)
Zoning R150
Rooms
Basement Combination
Interior
Hot Water Oil
Heating Forced Air
Cooling Central A/C
Flooring Hardwood
Fireplaces Number 1
Fireplace Y
Heat Source Other
Exterior
Parking Features Garage - Side Entry, Garage Door Opener
Garage Spaces 2.0
Water Access N
Roof Type Architectural Shingle
Accessibility None
Attached Garage 2
Total Parking Spaces 2
Garage Y
Building
Story 2
Sewer On Site Septic
Water Well
Architectural Style Colonial
Level or Stories 2
Additional Building Above Grade, Below Grade
Structure Type 9'+ Ceilings
New Construction N
Schools
Elementary Schools Hopewell E.S.
Middle Schools Timberlane M.S.
High Schools Hopewell
School District Hopewell Valley Regional Schools
Others
Pets Allowed N
Senior Community No
Tax ID 06-00043 23-00003
Ownership Fee Simple
SqFt Source Assessor
Acceptable Financing Cash, Conventional
Horse Property N
Listing Terms Cash, Conventional
Financing Cash,Conventional
Special Listing Condition Standard
Read Less
Want to know what your home might be worth? Contact us for a FREE valuation!

Our team is ready to help you sell your home for the highest possible price ASAP

Bought with Maria A Certo • Coldwell Banker Residential Brokerage-Princeton Jc
GET MORE INFORMATION





