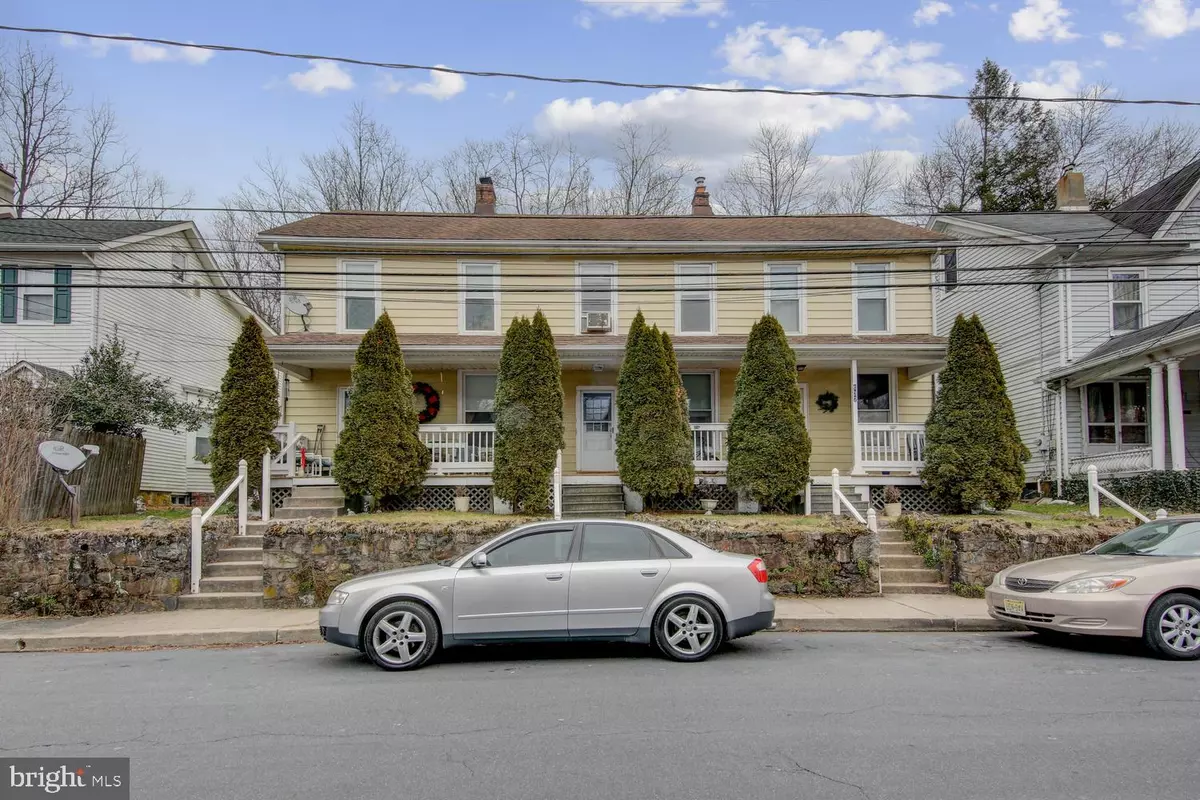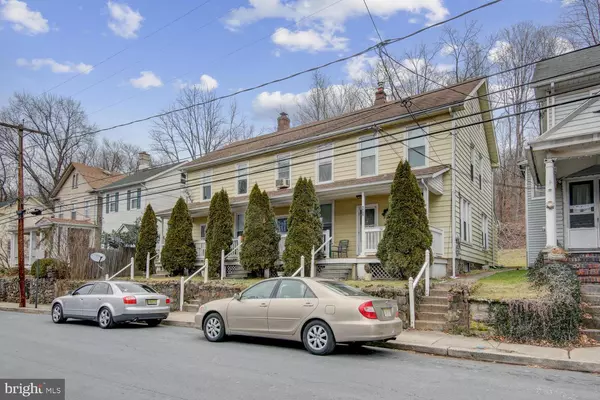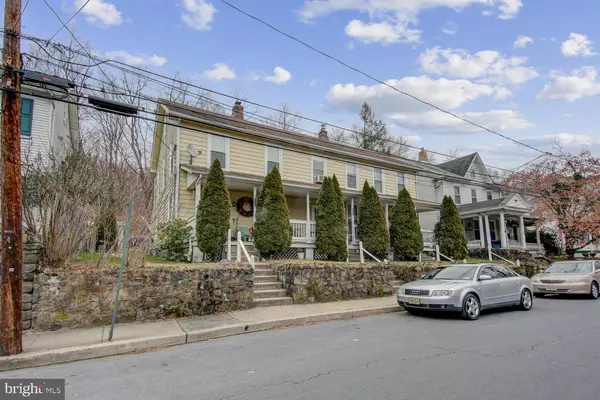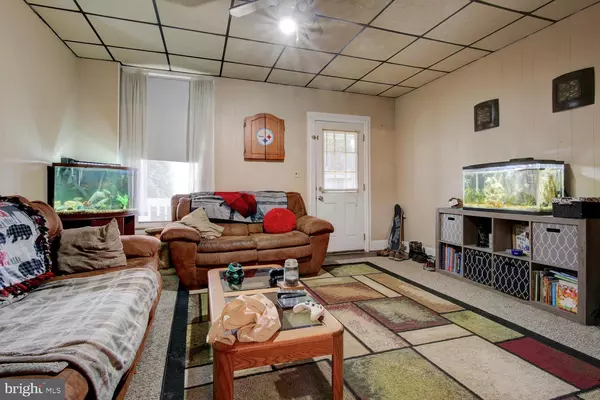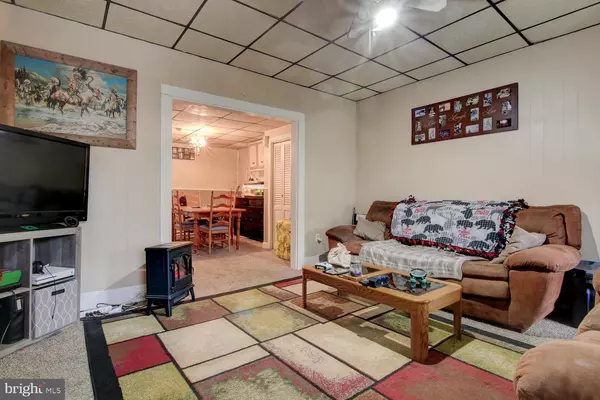$350,000
$369,000
5.1%For more information regarding the value of a property, please contact us for a free consultation.
137-141 MAIN ST Glen Gardner, NJ 08826
3,424 SqFt
Key Details
Sold Price $350,000
Property Type Multi-Family
Sub Type Interior Row/Townhouse
Listing Status Sold
Purchase Type For Sale
Square Footage 3,424 sqft
Price per Sqft $102
MLS Listing ID NJHT105872
Sold Date 05/18/20
Style Side-by-Side
HOA Y/N N
Abv Grd Liv Area 3,424
Originating Board BRIGHT
Year Built 1850
Annual Tax Amount $6,508
Tax Year 2019
Lot Size 9,148 Sqft
Acres 0.21
Lot Dimensions 66 x 137
Property Description
Fantastic investment in the charming and quaint community of Glen Gardner. This triplex is a total of 3,424 sqft of living space. Unit #141 offers 3 bedrooms, 1 bathroom and a bonus storage room. Your lower level's layout flows with a spacious living room, formal dining room, and kitchen. Unit #139 offers 2 bedrooms, 1 bathroom, living room, dining room, and kitchen. Unit #137 offers 3 bedrooms, 1 bathroom, living room, dining room, and kitchen. Units are in good condition and each include washer/dryer, range/oven, and refrigerators. Full basement for extra storage. Front country porch along entire triplex. New septic system and shed. Newer windows throughout most of the home. All utilities are separate, furnaces, electric and hot water heaters. Nice sized yard for entertainment and ample parking accessible from rear access road. Excellent rent roll. Income and expense report available upon request. Minutes to Interstate 78, NJ Transit Raritan Valley Line and NYC/Airport Bus (TransBridge Bus Service).
Location
State NJ
County Hunterdon
Area Glen Garnder Boro (21012)
Zoning R-1
Rooms
Basement Full, Unfinished
Interior
Hot Water Natural Gas
Heating Forced Air, Radiator, Steam
Cooling Window Unit(s)
Flooring Carpet, Laminated, Ceramic Tile
Fireplace N
Heat Source Oil, Natural Gas
Exterior
Water Access N
Roof Type Asphalt
Accessibility None
Garage N
Building
Sewer On Site Septic
Water Public
Architectural Style Side-by-Side
Additional Building Above Grade, Below Grade
New Construction N
Schools
School District Clinton Town Schools
Others
Tax ID 12-00011-00006
Ownership Fee Simple
SqFt Source Assessor
Acceptable Financing Cash, Conventional, FHA, VA
Listing Terms Cash, Conventional, FHA, VA
Financing Cash,Conventional,FHA,VA
Special Listing Condition Standard
Read Less
Want to know what your home might be worth? Contact us for a FREE valuation!

Our team is ready to help you sell your home for the highest possible price ASAP

Bought with Non Member • Non Subscribing Office
GET MORE INFORMATION

