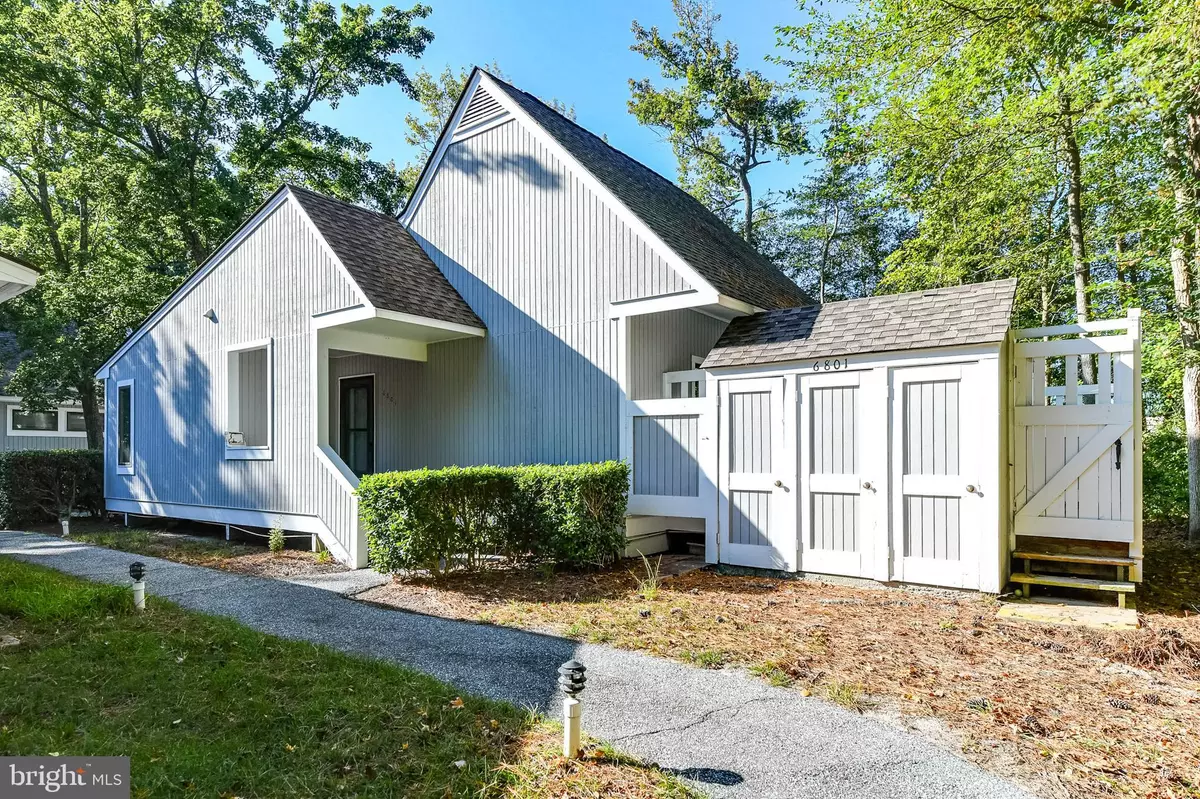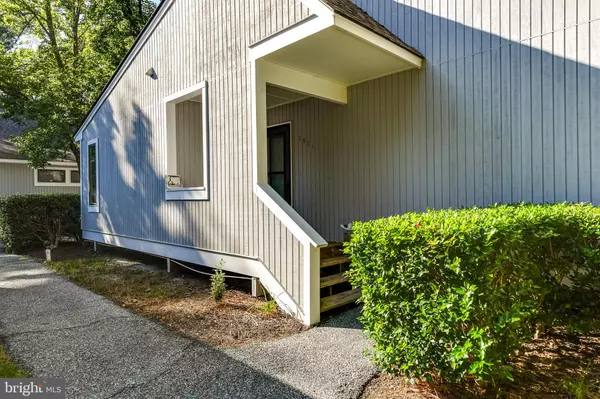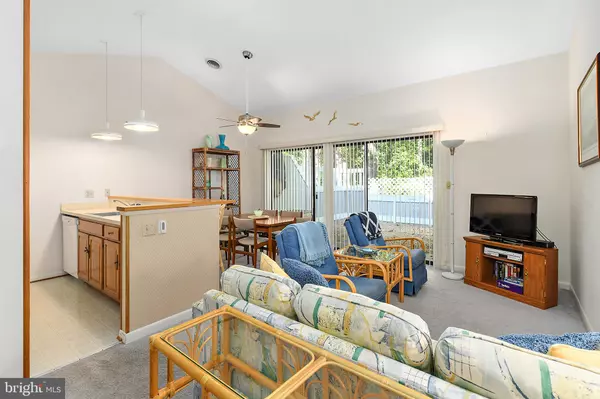$215,000
$219,000
1.8%For more information regarding the value of a property, please contact us for a free consultation.
39452 WOODLAND CT #6801 Bethany Beach, DE 19930
2 Beds
2 Baths
900 SqFt
Key Details
Sold Price $215,000
Property Type Condo
Sub Type Condo/Co-op
Listing Status Sold
Purchase Type For Sale
Square Footage 900 sqft
Price per Sqft $238
Subdivision Sea Colony West
MLS Listing ID DESU147892
Sold Date 01/17/20
Style Coastal,Side-by-Side
Bedrooms 2
Full Baths 2
Condo Fees $1,480/qua
HOA Fees $206/qua
HOA Y/N Y
Abv Grd Liv Area 900
Originating Board BRIGHT
Land Lease Amount 2000.0
Land Lease Frequency Annually
Year Built 1985
Annual Tax Amount $606
Tax Year 2018
Lot Dimensions 0.00 x 0.00
Property Description
Privacy abounds in this tucked away Private Place style villa in Sea Colony! Conveniently located just steps from the tennis center, outdoor pools, beach shuttle stop, playground and Sea Colony's best fishing pond. A quick walk or bike ride to the private, guarded beach as well as both fitness centers, each with their own indoor pool. This well-designed 2 bedroom condo offers an open floor plan with vaulted ceilings and a large deck, making it a great space for entertaining. Sold fully furnished with a new HVAC in 2015 and ready for immediate enjoyment! Store beach toys in the outdoor storage shed and wash the sand off from the beach in the outdoor shower. HOA and condo dues include cable TV, internet, water, exterior maintenance, lawn care and so much more, allowing you to leave your cares at the door and enjoy the good life at the beach!
Location
State DE
County Sussex
Area Baltimore Hundred (31001)
Zoning HR-2
Rooms
Main Level Bedrooms 2
Interior
Interior Features Ceiling Fan(s), Carpet, Entry Level Bedroom, Family Room Off Kitchen, Floor Plan - Open, Primary Bath(s)
Heating Heat Pump(s)
Cooling Central A/C
Flooring Carpet
Equipment Built-In Microwave, Dishwasher, Disposal, Oven - Self Cleaning, Oven/Range - Electric, Refrigerator, Washer/Dryer Stacked, Water Heater
Furnishings Yes
Appliance Built-In Microwave, Dishwasher, Disposal, Oven - Self Cleaning, Oven/Range - Electric, Refrigerator, Washer/Dryer Stacked, Water Heater
Heat Source Electric
Exterior
Exterior Feature Deck(s)
Amenities Available Basketball Courts, Beach, Bike Trail, Cable, Exercise Room, Fitness Center, Hot tub, Jog/Walk Path, Pool - Indoor, Pool - Outdoor, Security, Sauna, Tennis - Indoor, Tennis Courts, Tot Lots/Playground, Water/Lake Privileges, Transportation Service
Water Access N
View Trees/Woods
Accessibility None
Porch Deck(s)
Garage N
Building
Lot Description Backs to Trees
Story 1
Sewer Public Sewer
Water Public
Architectural Style Coastal, Side-by-Side
Level or Stories 1
Additional Building Above Grade, Below Grade
New Construction N
Schools
School District Indian River
Others
HOA Fee Include Cable TV,Common Area Maintenance,Ext Bldg Maint,High Speed Internet,Insurance,Lawn Maintenance,Management,Pool(s),Recreation Facility,Snow Removal,Trash,Water
Senior Community No
Tax ID 134-17.00-48.00-6801
Ownership Land Lease
SqFt Source Estimated
Security Features 24 hour security
Special Listing Condition Standard
Read Less
Want to know what your home might be worth? Contact us for a FREE valuation!

Our team is ready to help you sell your home for the highest possible price ASAP

Bought with MARIAN CAMPO • Keller Williams Realty
GET MORE INFORMATION





