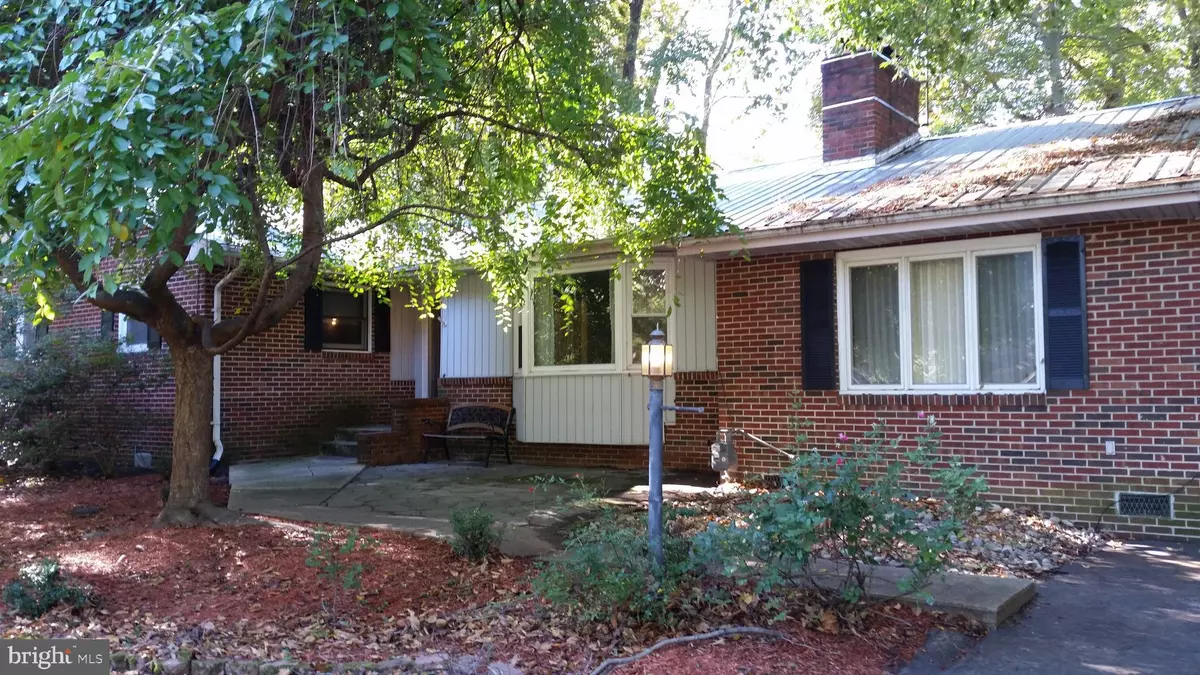$335,000
$344,000
2.6%For more information regarding the value of a property, please contact us for a free consultation.
18404 CABIN RD Triangle, VA 22172
5 Beds
3 Baths
3,312 SqFt
Key Details
Sold Price $335,000
Property Type Single Family Home
Sub Type Detached
Listing Status Sold
Purchase Type For Sale
Square Footage 3,312 sqft
Price per Sqft $101
Subdivision Graham Park Shores
MLS Listing ID VAPW483348
Sold Date 03/04/20
Style Raised Ranch/Rambler
Bedrooms 5
Full Baths 2
Half Baths 1
HOA Y/N N
Abv Grd Liv Area 2,054
Originating Board BRIGHT
Year Built 1968
Annual Tax Amount $3,834
Tax Year 2019
Lot Size 0.459 Acres
Acres 0.46
Property Sub-Type Detached
Property Description
Great location. All brick Raised Rambler with fully finished basement. Needs a little minor work and some TLC. Main level has Large Master B/R with 3 closets and full bath. 2 additional spacious bedrooms. Family Room with fireplace. Gorgeous kitchen with granite counter tops. Extra fridge and wet bar adjacent to kitchen. Beautiful sun-room that walks out to enormous deck that overlooks park like backyard setting with beautiful views. Fully fenced! Pet owner's dream! Fully finished basement is super large with a fireplace. 2 add'l rooms can be used as playroom, office, storage or extra bedrooms (not to code). Lot's of potential! Close to everything. Minutes from Quantico MCB. Motivated seller! Be in your new home by the holidays!
Location
State VA
County Prince William
Zoning R4
Rooms
Other Rooms Other, Recreation Room
Basement Other
Main Level Bedrooms 3
Interior
Interior Features Ceiling Fan(s), Dining Area, Entry Level Bedroom, Primary Bath(s), Walk-in Closet(s), Kitchen - Country
Hot Water Natural Gas
Heating Central
Cooling Central A/C
Fireplaces Number 2
Fireplaces Type Brick, Equipment, Fireplace - Glass Doors
Equipment Built-In Microwave, Dishwasher, Disposal, Dryer, Extra Refrigerator/Freezer, Icemaker, Oven/Range - Electric, Washer
Fireplace Y
Appliance Built-In Microwave, Dishwasher, Disposal, Dryer, Extra Refrigerator/Freezer, Icemaker, Oven/Range - Electric, Washer
Heat Source Natural Gas
Laundry Main Floor
Exterior
Parking Features Garage Door Opener, Garage - Front Entry
Garage Spaces 1.0
Fence Rear
Water Access N
Accessibility None
Attached Garage 1
Total Parking Spaces 1
Garage Y
Building
Story 2
Sewer Public Sewer
Water Public
Architectural Style Raised Ranch/Rambler
Level or Stories 2
Additional Building Above Grade, Below Grade
New Construction N
Schools
School District Prince William County Public Schools
Others
Senior Community No
Tax ID 8288-26-4920
Ownership Fee Simple
SqFt Source Assessor
Special Listing Condition Standard
Read Less
Want to know what your home might be worth? Contact us for a FREE valuation!

Our team is ready to help you sell your home for the highest possible price ASAP

Bought with Gerald Allen Pederson • The Hogan Group Real Estate
GET MORE INFORMATION





