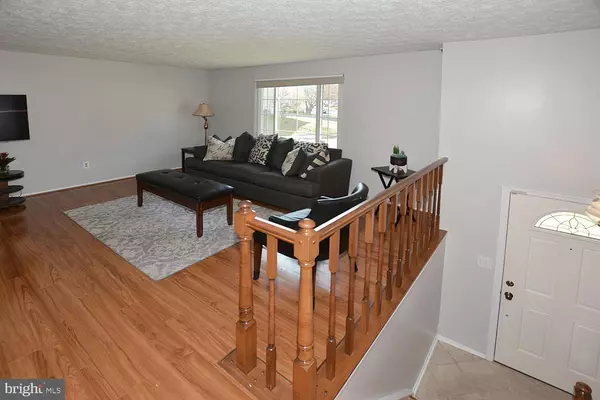$475,000
$483,000
1.7%For more information regarding the value of a property, please contact us for a free consultation.
1707 WHITEWOOD LN Herndon, VA 20170
4 Beds
3 Baths
1,688 SqFt
Key Details
Sold Price $475,000
Property Type Single Family Home
Sub Type Detached
Listing Status Sold
Purchase Type For Sale
Square Footage 1,688 sqft
Price per Sqft $281
Subdivision Forest Ridge
MLS Listing ID VAFX1099974
Sold Date 04/15/20
Style Split Foyer
Bedrooms 4
Full Baths 2
Half Baths 1
HOA Fees $9/ann
HOA Y/N Y
Abv Grd Liv Area 1,138
Originating Board BRIGHT
Year Built 1980
Annual Tax Amount $5,021
Tax Year 2019
Lot Size 0.309 Acres
Acres 0.31
Property Description
Charming sunny and bright split foyer on a quiet cul-de-sac! New carpet and freshly painted throughout. Prestine new flooring boasts through main level hallway, dining room, and living room. Beautifully renovated kitchen w/granite countertops, decorative glass backsplash and black appliances. Updated bathrooms with granite countertops/ceramic tile flooring. Walk-in whirlpool jetted tub in hall bathroom. Expansive deck off of dining room which has scenic outdoor views. Large lower level family/recreation room with wood stove. Lower level bedroom, den and renovated bath. Updates: HVAC (2017), vinyl siding (2017), sliding glass door (2017), kitchen bathroom remodel (2014), sump pump (2014), water heater (2014), double pane/tinted LOE windows throughout (2007). Walking distance to area amenities to include Trailside Park. Minutes from Reston Town Center, Silver Line Metro, Dulles International Airport, Old Town Herndon and Tysons Corner
Location
State VA
County Fairfax
Zoning 121
Rooms
Other Rooms Living Room, Dining Room, Primary Bedroom, Bedroom 2, Bedroom 3, Bedroom 4, Kitchen, Family Room, Den, Laundry, Storage Room
Basement Full, Interior Access, Sump Pump
Main Level Bedrooms 3
Interior
Interior Features Carpet, Ceiling Fan(s), Combination Dining/Living, Dining Area, Primary Bath(s), Tub Shower, Upgraded Countertops, Wood Stove, Window Treatments, Kitchen - Table Space
Hot Water Electric
Heating Heat Pump(s)
Cooling Heat Pump(s), Ceiling Fan(s), Central A/C
Flooring Carpet, Ceramic Tile, Vinyl
Equipment Built-In Microwave, Dishwasher, Disposal, Oven/Range - Electric, Refrigerator, Washer, Dryer
Fireplace N
Window Features Double Pane
Appliance Built-In Microwave, Dishwasher, Disposal, Oven/Range - Electric, Refrigerator, Washer, Dryer
Heat Source Electric
Laundry Lower Floor
Exterior
Exterior Feature Deck(s)
Fence Partially
Utilities Available Cable TV Available
Amenities Available Common Grounds
Water Access N
View Trees/Woods
Roof Type Asphalt
Street Surface Black Top,Paved
Accessibility None
Porch Deck(s)
Road Frontage Public
Garage N
Building
Lot Description Cul-de-sac, Front Yard, Landscaping, Rear Yard, Trees/Wooded
Story 2
Sewer Public Septic, Public Sewer
Water Public
Architectural Style Split Foyer
Level or Stories 2
Additional Building Above Grade, Below Grade
Structure Type Dry Wall
New Construction N
Schools
Elementary Schools Clearview
Middle Schools Herndon
High Schools Herndon
School District Fairfax County Public Schools
Others
HOA Fee Include Common Area Maintenance
Senior Community No
Tax ID 0103 13 0052
Ownership Fee Simple
SqFt Source Estimated
Security Features Electric Alarm
Horse Property N
Special Listing Condition Standard
Read Less
Want to know what your home might be worth? Contact us for a FREE valuation!

Our team is ready to help you sell your home for the highest possible price ASAP

Bought with Leigh Adams Slaughter • Long & Foster Real Estate, Inc.
GET MORE INFORMATION





