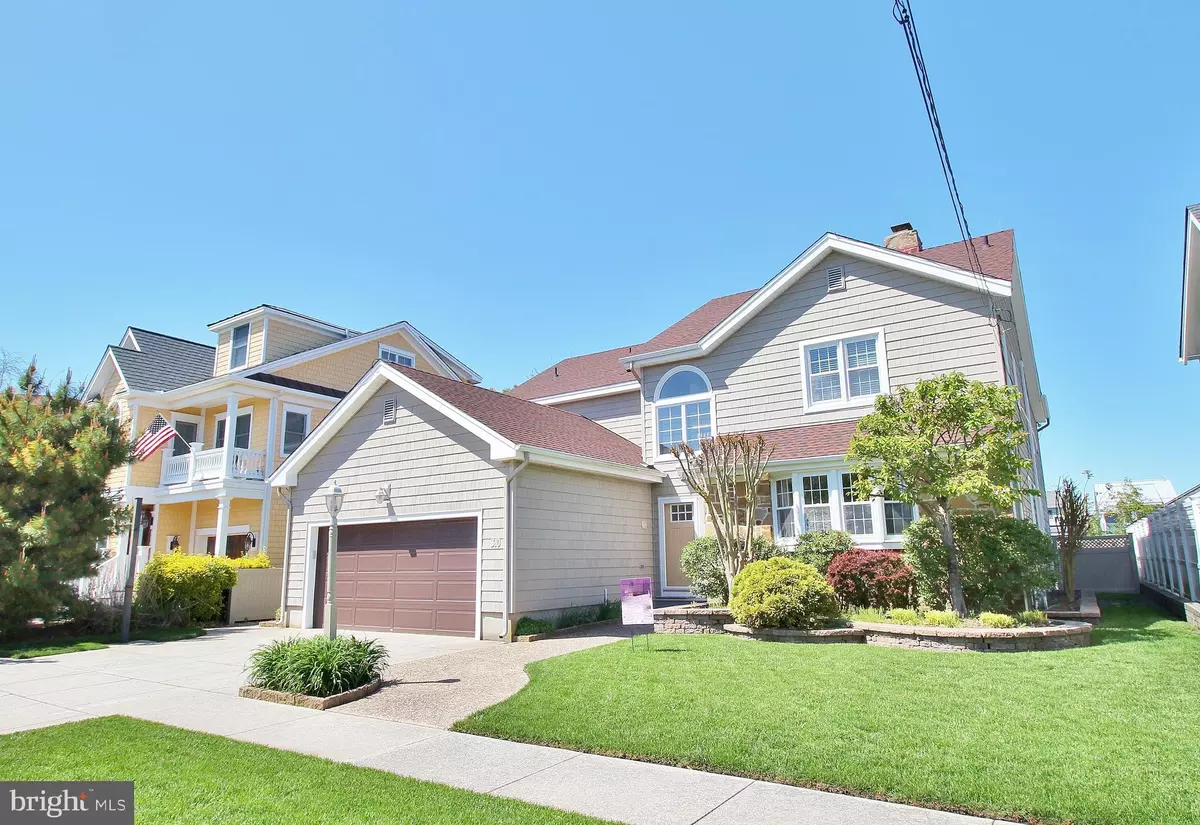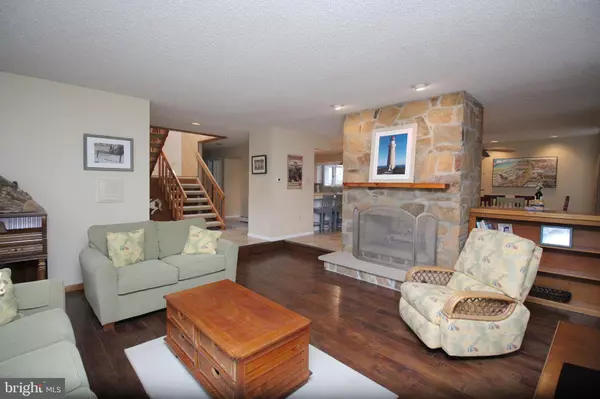$1,235,000
$1,285,000
3.9%For more information regarding the value of a property, please contact us for a free consultation.
310 E SEABRIGHT RD Ocean City, NJ 08226
4 Beds
3 Baths
3,232 SqFt
Key Details
Sold Price $1,235,000
Property Type Single Family Home
Sub Type Detached
Listing Status Sold
Purchase Type For Sale
Square Footage 3,232 sqft
Price per Sqft $382
Subdivision Ocean City Gardens
MLS Listing ID NJCM103676
Sold Date 04/03/20
Style Traditional
Bedrooms 4
Full Baths 3
HOA Y/N N
Abv Grd Liv Area 3,232
Originating Board BRIGHT
Year Built 1983
Annual Tax Amount $8,366
Tax Year 2018
Lot Size 6,000 Sqft
Acres 0.14
Lot Dimensions 60x100
Property Description
Plenty of room for the whole family in this spacious single family home on a 60 x 100 lot in the Gardens. Four bedrooms plus loft, 3 full updated baths and an open floor plan that s perfect for entertaining. 1st floor features foyer, living room with 2 sided gas log fireplace, dining room, fully equipped kitchen with new granite countertops, ceramic tile flooring, glass subway-tiled backsplash and newer appliances; family room with access to the back deck, patio and in-ground pool, and a spiral staircase to private loft with skylight and custom-built solid wood queen-sized Murphy bed; large renovated laundry room and tiled full bathroom. Walking upstairs you will find 3 nice sized bedrooms, 1 full bathroom, spacious Master Suite with large walk in closet, beautifully updated Master bath, and access to the second floor back deck. Bedrooms carpeted and baths tiled; remainder of home has tile and hardwood flooring. Property offers multi-zone heating, dual zone central air conditioning and ceiling fans throughout. Exterior features fenced in backyard, outside shower, 9 year old roof, two car attached garage with parking pad, large deck with built-in seating and in ground pool! Desirable Gardens location and steps to the beach!
Location
State NJ
County Cape May
Area Ocean City City (20508)
Zoning RESIDENTIAL
Rooms
Other Rooms Living Room, Dining Room, Kitchen, Family Room, Foyer, Laundry
Interior
Interior Features Attic, Carpet, Ceiling Fan(s), Dining Area, Floor Plan - Open, Kitchen - Eat-In, Kitchen - Island, Kitchen - Table Space, Primary Bath(s), Skylight(s), Spiral Staircase, Sprinkler System, Walk-in Closet(s), Wood Floors
Heating Baseboard - Hot Water, Forced Air
Cooling Ceiling Fan(s), Central A/C
Fireplaces Number 1
Fireplaces Type Double Sided
Equipment Dishwasher, Disposal, Dryer, Microwave, Oven/Range - Electric, Refrigerator, Stove, Washer, Water Heater
Furnishings Yes
Fireplace Y
Appliance Dishwasher, Disposal, Dryer, Microwave, Oven/Range - Electric, Refrigerator, Stove, Washer, Water Heater
Heat Source Natural Gas
Laundry Main Floor
Exterior
Parking Features Garage - Front Entry, Garage Door Opener
Garage Spaces 2.0
Water Access N
Accessibility None
Attached Garage 2
Total Parking Spaces 2
Garage Y
Building
Story 2
Sewer Public Sewer
Water Public
Architectural Style Traditional
Level or Stories 2
Additional Building Above Grade
New Construction N
Schools
School District Ocean City Schools
Others
Senior Community No
Tax ID NO TAX RECORD
Ownership Fee Simple
SqFt Source Estimated
Special Listing Condition Standard
Read Less
Want to know what your home might be worth? Contact us for a FREE valuation!

Our team is ready to help you sell your home for the highest possible price ASAP

Bought with Non Member • Non Subscribing Office
GET MORE INFORMATION





