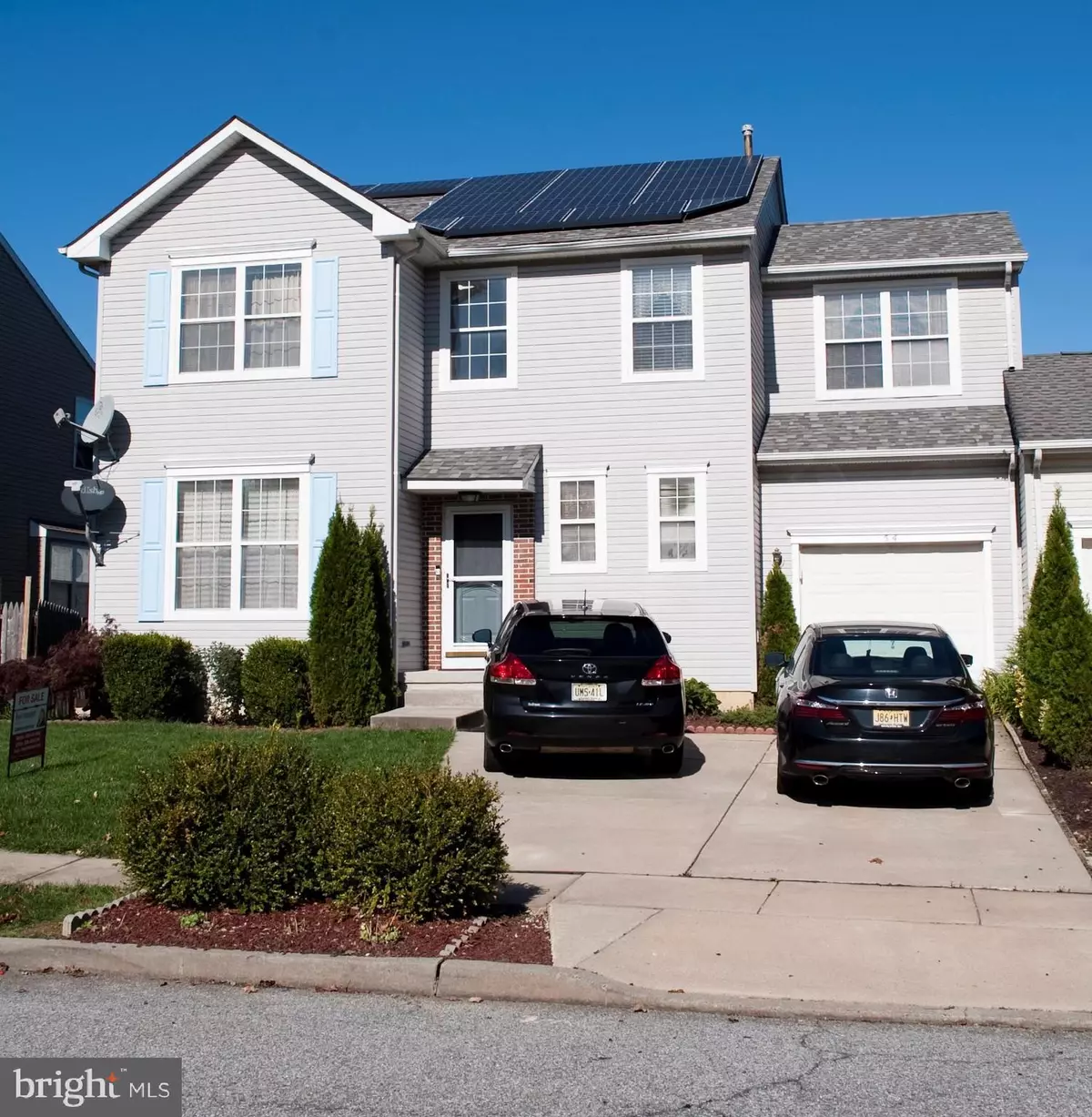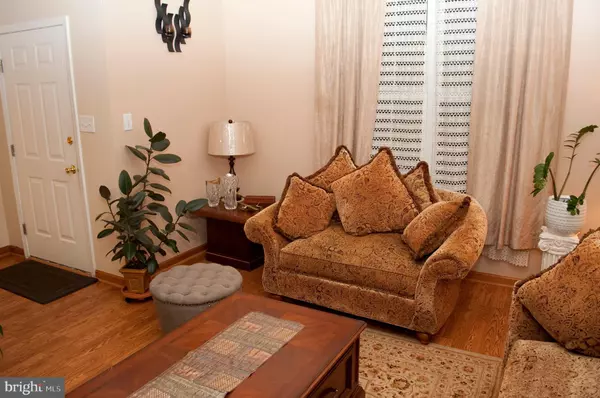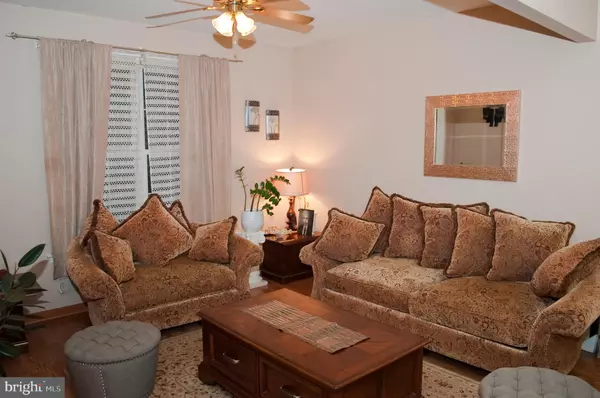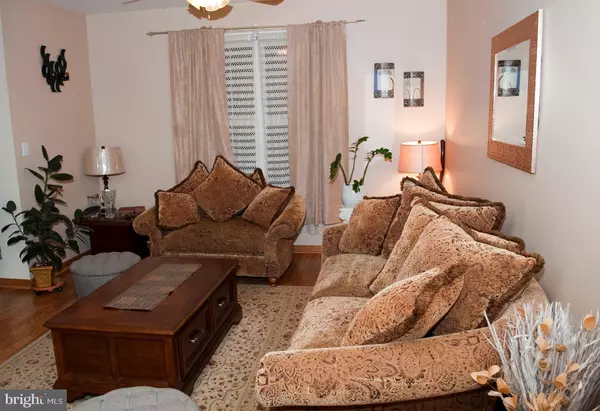$295,000
$305,000
3.3%For more information regarding the value of a property, please contact us for a free consultation.
54 AMARA LN Westampton, NJ 08060
4 Beds
3 Baths
2,162 SqFt
Key Details
Sold Price $295,000
Property Type Single Family Home
Sub Type Twin/Semi-Detached
Listing Status Sold
Purchase Type For Sale
Square Footage 2,162 sqft
Price per Sqft $136
Subdivision Commons At Millcreek
MLS Listing ID NJBL359852
Sold Date 03/18/20
Style Colonial
Bedrooms 4
Full Baths 2
Half Baths 1
HOA Y/N N
Abv Grd Liv Area 2,162
Originating Board BRIGHT
Year Built 1998
Annual Tax Amount $5,767
Tax Year 2019
Lot Size 5,200 Sqft
Acres 0.12
Lot Dimensions 50.00 x 104.00
Property Description
SELLERS ARE MOTIVATED! Home Sweet Home this spacious and very well maintained 4 bedroom 2.5 bath Colonial townhome with a finished basement in the highly desirable neighborhood of The Commons at Mill Creek is sure to delight. This townhome has certainly been loved for (original owners) and it shows. With a new roof (2018), newer A/C unit (less than 3 years old), newer hot water heater (approx. 4-5 years old), with neutral colors, this home offers over 2,100 square feet to enjoy plus a full finished basement. This home features a Ring Doorbell and as you enter, you'll notice the open-concept which boasts a beautifully appointed living room and dining room with gorgeous hardwood floors. The eat-in kitchen has granite counter tops with designer backsplash which is sure to make you feel right at home. The kitchen also has neutral-colored ceramic tile flooring and offers a full stainless steel appliance package with the dishwasher being two (2) months old. A sliding glass door off the eat-in kitchen leads out to a large deck and fully-fenced backyard for entertaining! You'll find a cozy family room off of the kitchen, the powder room and a laundry room make the first floor complete. Upstairs, you'll find the large master bedroom with vaulted ceiling, remote controlled ceiling fan, along with an updated bathroom (2018) and walk-in closet. There are three (3) additional nice-sized bedrooms with ample closet space and a completely updated full bathroom (2018). All bedrooms are equipped with ceiling fans and plenty of closet space. The finished basement has lovely hardwood floors, recessed lighting and more storage space with tons of shelving which will make you feel organized and right at home. In addition, there is ample parking with a garage as well as an extended driveway for two (2) more cars. This home also features energy efficient solar panels, great way to save money as they're paid for so that means NO CONTRACT! That also means that your utility bills will be inexpensive. And there are NO HOA Fees! Don't wait...schedule your appointment today! You can't ask for a better location as this home is located for convenient commutes to Philadelphia and/or NYC with access to the NJ Turnpike and I-295. Plenty of shopping and nearby restaurants! *INCLUDED w/PURCHASE: All window treatments, full stainless steel appliance package, two (2) beds, sofa & loveseat and storage bed(s) in finished basement, dining room table & chairs along with the buffet table. Option to purchase: Chairlift from the Acorn Stairlift Company.
Location
State NJ
County Burlington
Area Westampton Twp (20337)
Zoning RESIDENTIAL
Rooms
Other Rooms Living Room, Dining Room, Primary Bedroom, Bedroom 2, Bedroom 3, Bedroom 4, Kitchen, Family Room, Basement, Laundry, Bathroom 1, Bathroom 2, Primary Bathroom, Half Bath
Basement Daylight, Partial, Full, Fully Finished, Heated, Sump Pump
Interior
Interior Features Attic, Carpet, Ceiling Fan(s), Combination Dining/Living, Family Room Off Kitchen, Floor Plan - Open, Kitchen - Eat-In, Primary Bath(s), Recessed Lighting, Walk-in Closet(s), Window Treatments, Wood Floors
Hot Water Natural Gas
Heating Forced Air
Cooling Central A/C
Flooring Carpet, Ceramic Tile, Hardwood
Equipment Dishwasher, Dryer, Microwave, Refrigerator, Stove, Washer, Exhaust Fan, Oven/Range - Gas, Stainless Steel Appliances, Water Heater
Fireplace N
Appliance Dishwasher, Dryer, Microwave, Refrigerator, Stove, Washer, Exhaust Fan, Oven/Range - Gas, Stainless Steel Appliances, Water Heater
Heat Source Natural Gas
Laundry Main Floor
Exterior
Exterior Feature Deck(s)
Parking Features Garage - Front Entry, Inside Access
Garage Spaces 1.0
Fence Wood
Utilities Available Cable TV
Water Access N
Accessibility None
Porch Deck(s)
Attached Garage 1
Total Parking Spaces 1
Garage Y
Building
Story 2
Sewer Public Sewer
Water Public
Architectural Style Colonial
Level or Stories 2
Additional Building Above Grade, Below Grade
Structure Type 9'+ Ceilings,Cathedral Ceilings
New Construction N
Schools
Elementary Schools Holly Hills
Middle Schools Westampton
High Schools Rancocas Valley Regional
School District Westampton Township Public Schools
Others
Senior Community No
Tax ID 37-00401 04-00016
Ownership Fee Simple
SqFt Source Assessor
Security Features Smoke Detector
Acceptable Financing Cash, Conventional, FHA, VA
Listing Terms Cash, Conventional, FHA, VA
Financing Cash,Conventional,FHA,VA
Special Listing Condition Standard
Read Less
Want to know what your home might be worth? Contact us for a FREE valuation!

Our team is ready to help you sell your home for the highest possible price ASAP

Bought with Nancy A Schafer • Coldwell Banker Hearthside

GET MORE INFORMATION





