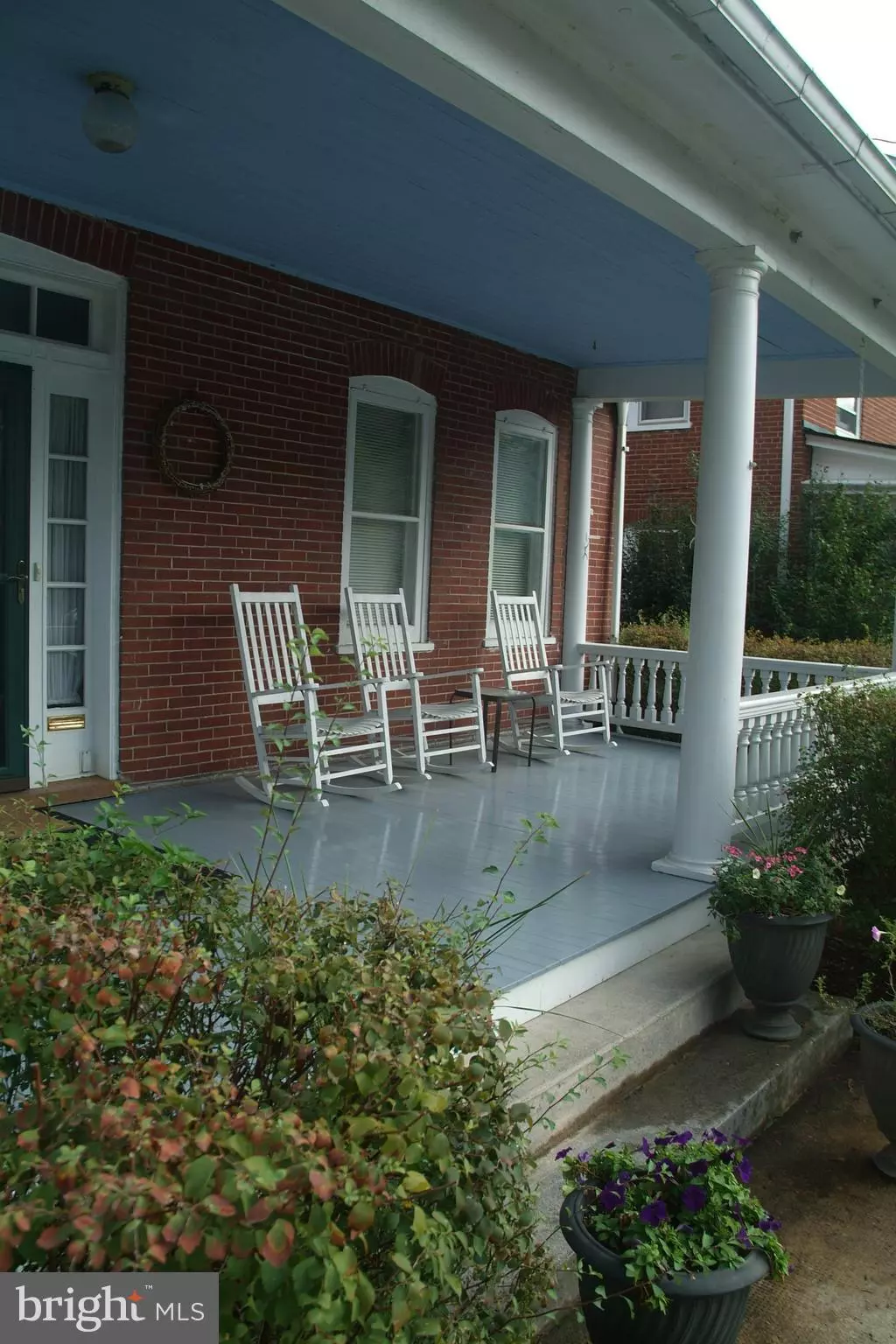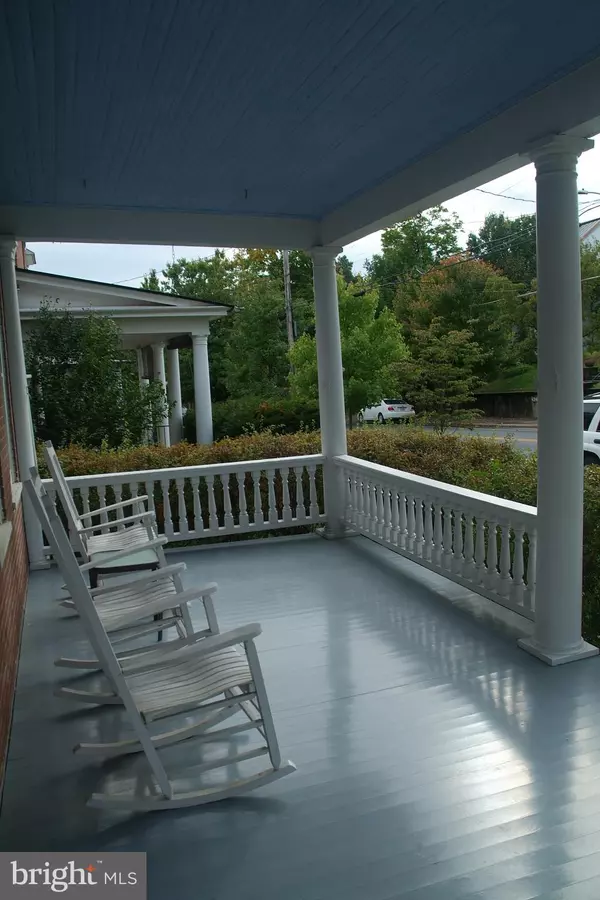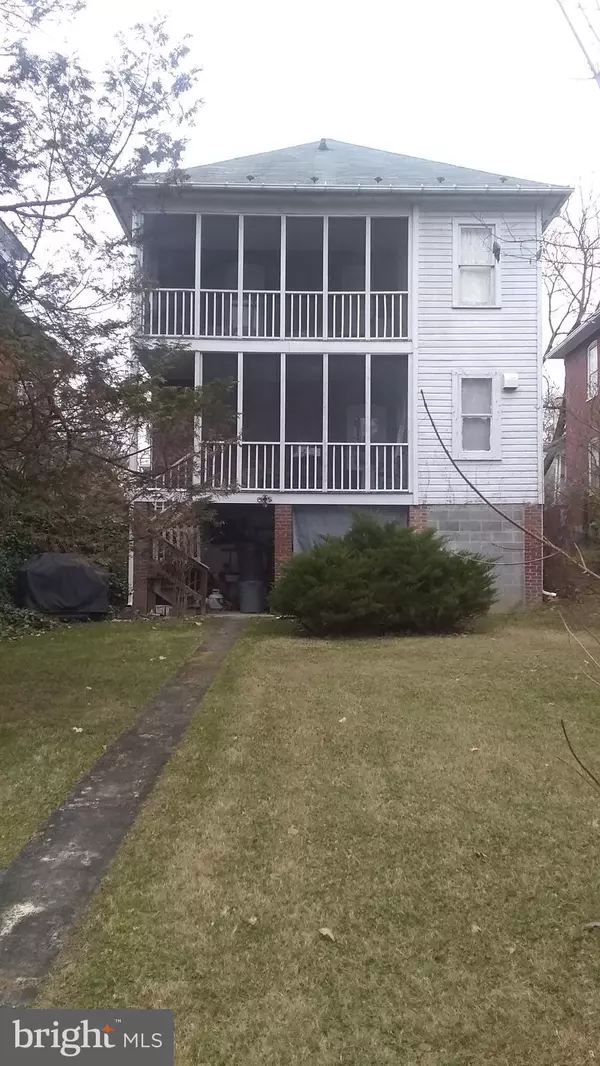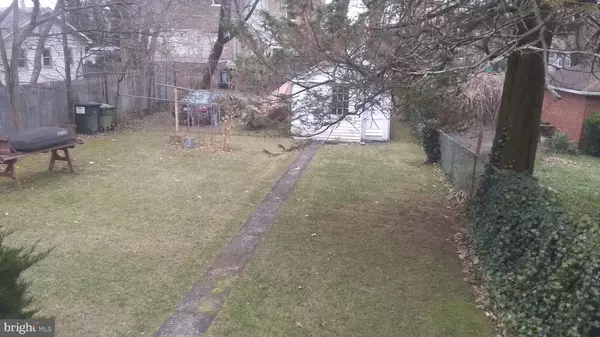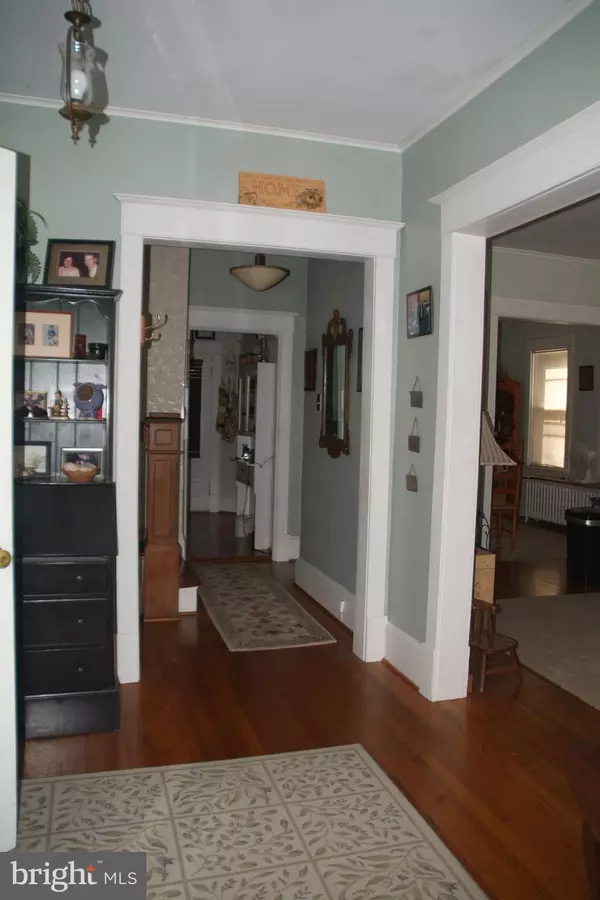$287,250
$299,500
4.1%For more information regarding the value of a property, please contact us for a free consultation.
442 N BRADDOCK ST Winchester, VA 22601
4 Beds
2 Baths
1,696 SqFt
Key Details
Sold Price $287,250
Property Type Single Family Home
Sub Type Detached
Listing Status Sold
Purchase Type For Sale
Square Footage 1,696 sqft
Price per Sqft $169
Subdivision None Available
MLS Listing ID VAWI113438
Sold Date 08/13/20
Style Colonial
Bedrooms 4
Full Baths 2
HOA Y/N N
Abv Grd Liv Area 1,696
Originating Board BRIGHT
Year Built 1922
Annual Tax Amount $2,099
Tax Year 2020
Lot Size 8,712 Sqft
Acres 0.2
Property Sub-Type Detached
Property Description
REDUCED FROM 325,000. New price: $299,500. This brick American four-square home is in an ideal location at the north end of Winchester's Historic District. We are presently building a new home in Shenandoah County and our move date is by July 1. 442 N Braddock has lots of character with its original design that includes a spacious front porch and two spacious screened-in porches in the back; one off the kitchen and the other off a small room on the second floor. The only major change to the design is the addition of a full bathroom on the first floor. The house also has an unfinished basement and walk-up attic with a dormer. An alleyway behind the house provides access to additional parking, a small garage, and fenced-in rear yard. This house is just a block away from the new pizza parlor (Pizzoco), two blocks away from Handley Library, and three blocks away from the Old Town Walking Mall, where you'll find specialty shops, restaurants, coffeehouses, galleries, museums and more. (*The sq ft listed does not include basement or attic.)
Location
State VA
County Winchester City
Zoning MR
Rooms
Other Rooms Living Room, Primary Bedroom, Sitting Room, Bedroom 4, Kitchen, Foyer, Bathroom 2, Bathroom 3
Basement Full, Connecting Stairway, Rear Entrance, Unfinished, Walkout Level
Interior
Interior Features Attic, Attic/House Fan, Built-Ins, Wood Floors, Dining Area
Hot Water Electric
Heating Radiator
Cooling Ceiling Fan(s), Whole House Fan, Window Unit(s)
Flooring Wood
Equipment Dryer, Freezer, Microwave, Oven/Range - Electric, Refrigerator, Washer
Fireplace N
Window Features Screens,Storm,Wood Frame
Appliance Dryer, Freezer, Microwave, Oven/Range - Electric, Refrigerator, Washer
Heat Source Oil
Laundry Hookup
Exterior
Exterior Feature Porch(es), Screened
Parking Features Garage - Front Entry
Garage Spaces 1.0
Fence Rear
Water Access N
Roof Type Asphalt,Metal,Shingle
Accessibility None
Porch Porch(es), Screened
Total Parking Spaces 1
Garage Y
Building
Story 3
Sewer Public Sewer
Water Public
Architectural Style Colonial
Level or Stories 3
Additional Building Above Grade, Below Grade
Structure Type 9'+ Ceilings,Plaster Walls
New Construction N
Schools
Elementary Schools John Kerr
Middle Schools Daniel Morgan
High Schools John Handley
School District Winchester City Public Schools
Others
Pets Allowed Y
Senior Community No
Tax ID 173-01-I- 17-
Ownership Fee Simple
SqFt Source Estimated
Horse Property N
Special Listing Condition Standard
Pets Allowed No Pet Restrictions
Read Less
Want to know what your home might be worth? Contact us for a FREE valuation!

Our team is ready to help you sell your home for the highest possible price ASAP

Bought with Kira Grubb • ERA Oakcrest Realty, Inc.
GET MORE INFORMATION

