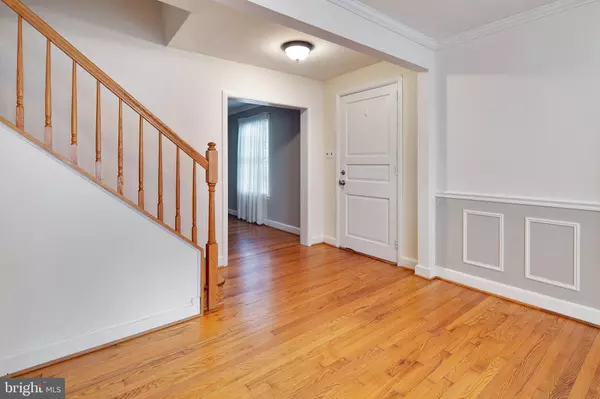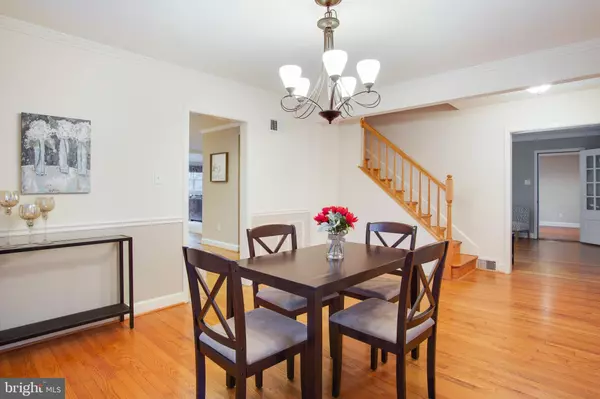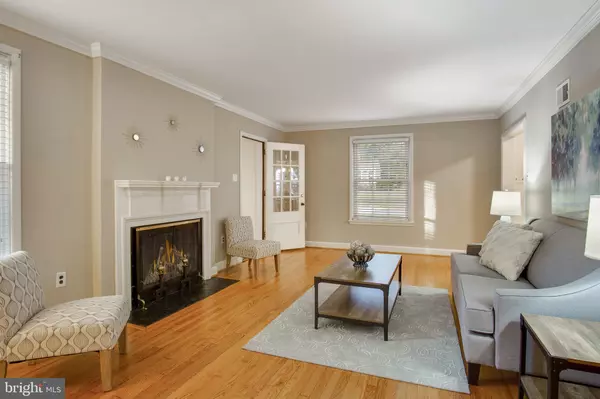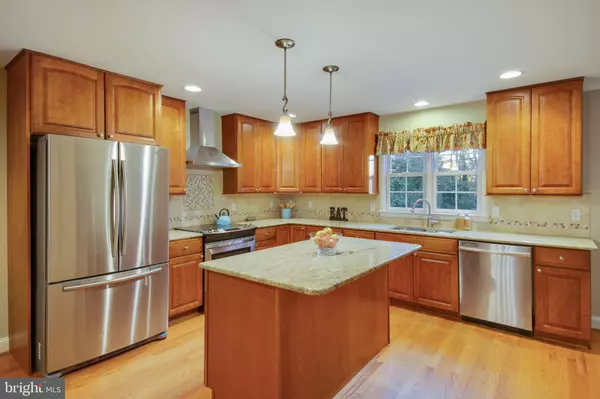$490,000
$509,000
3.7%For more information regarding the value of a property, please contact us for a free consultation.
10 VINING LN Wilmington, DE 19807
3 Beds
3 Baths
2,625 SqFt
Key Details
Sold Price $490,000
Property Type Single Family Home
Sub Type Detached
Listing Status Sold
Purchase Type For Sale
Square Footage 2,625 sqft
Price per Sqft $186
Subdivision Westhaven
MLS Listing ID DENC488090
Sold Date 02/21/20
Style Colonial
Bedrooms 3
Full Baths 2
Half Baths 1
HOA Y/N N
Abv Grd Liv Area 2,625
Originating Board BRIGHT
Year Built 1941
Annual Tax Amount $4,192
Tax Year 2019
Lot Size 0.390 Acres
Acres 0.39
Lot Dimensions 75.00 x 228.10
Property Description
Charming, upgraded Classic Brick Colonial in popular Westhaven! A beautiful home with tremendous curb appeal offers a 2-story addition that provides a newly renovated and expanded kitchen, family room and master suite! In addition to the renovated kitchen and family room addition, the first floor features a traditional Living Room, Dining Room, a quaint sunroom or office plus a conveniently located 1st floor powder room and laundry room/mudroom! The kitchen features 42 cherry cabinets, granite countertops, a double undermount sink, stainless steel appliances with smooth top electric range and a large center island with pendant lights and bar stool seating area. The 2nd floor houses 3 generous sized bedrooms and a renovated hall bath. The expanded master suite offers 3 closets, including a large walk-in closet, a spacious bathroom with dual sink vanity with granite counters plus a custom tiled shower. The 2nd bedroom features 2 closets and a charming built-in window seat with storage. The 3rd bedroom offers a walk-in closet plus a beautiful, decorative fireplace with mantel. French doors from the family room open to the custom-built rear pavered patio with a brick walkway leading to an expansive backyard with a stone retaining wall. 2010 Renovations include: Kitchen, family room, master suite addition, HVAC, Roof, plumbing & electrical upgrades. An exceptional home in a wonderful neighborhood!
Location
State DE
County New Castle
Area Hockssn/Greenvl/Centrvl (30902)
Zoning NC6.5
Rooms
Other Rooms Living Room, Dining Room, Primary Bedroom, Bedroom 2, Bedroom 3, Kitchen, Family Room, Sun/Florida Room, Mud Room
Basement Partial
Interior
Interior Features Ceiling Fan(s), Chair Railings, Crown Moldings, Kitchen - Eat-In, Kitchen - Island, Primary Bath(s), Recessed Lighting, Walk-in Closet(s), Wood Floors
Heating Forced Air
Cooling Central A/C
Flooring Ceramic Tile, Fully Carpeted, Hardwood
Fireplaces Number 1
Fireplaces Type Wood
Equipment Built-In Range, Dishwasher, Disposal, Microwave, Oven - Self Cleaning, Oven/Range - Electric, Range Hood, Refrigerator, Stainless Steel Appliances, Washer/Dryer Stacked, Water Heater
Fireplace Y
Appliance Built-In Range, Dishwasher, Disposal, Microwave, Oven - Self Cleaning, Oven/Range - Electric, Range Hood, Refrigerator, Stainless Steel Appliances, Washer/Dryer Stacked, Water Heater
Heat Source Natural Gas
Exterior
Fence Fully, Vinyl
Water Access N
Roof Type Shingle
Accessibility None
Garage N
Building
Story 2
Sewer Public Sewer
Water Public
Architectural Style Colonial
Level or Stories 2
Additional Building Above Grade, Below Grade
New Construction N
Schools
School District Red Clay Consolidated
Others
Senior Community No
Tax ID 07-033.30-033
Ownership Fee Simple
SqFt Source Assessor
Acceptable Financing Cash, Conventional
Listing Terms Cash, Conventional
Financing Cash,Conventional
Special Listing Condition Standard
Read Less
Want to know what your home might be worth? Contact us for a FREE valuation!

Our team is ready to help you sell your home for the highest possible price ASAP

Bought with Michael J McCullough • Long & Foster Real Estate, Inc.
GET MORE INFORMATION





