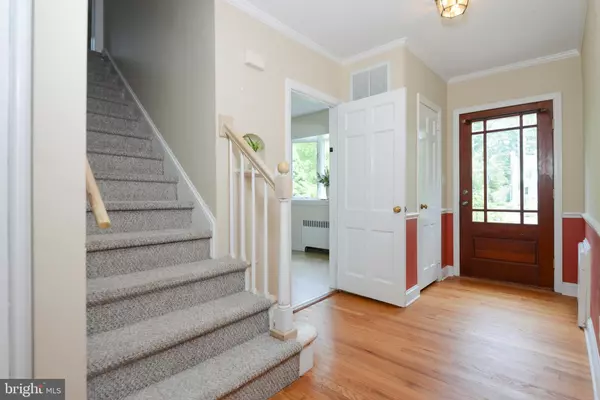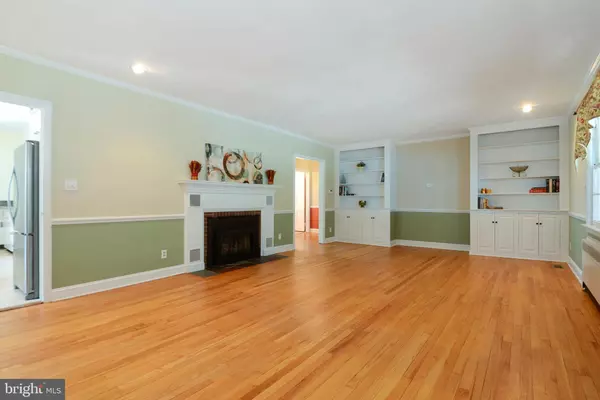$540,000
$565,000
4.4%For more information regarding the value of a property, please contact us for a free consultation.
48 E CURLIS AVE Pennington, NJ 08534
5 Beds
3 Baths
3,040 SqFt
Key Details
Sold Price $540,000
Property Type Single Family Home
Sub Type Detached
Listing Status Sold
Purchase Type For Sale
Square Footage 3,040 sqft
Price per Sqft $177
Subdivision Not On List
MLS Listing ID NJME279200
Sold Date 06/04/20
Style Cape Cod
Bedrooms 5
Full Baths 3
HOA Y/N N
Abv Grd Liv Area 3,040
Originating Board BRIGHT
Year Built 1955
Annual Tax Amount $17,297
Tax Year 2018
Lot Size 0.382 Acres
Acres 0.38
Lot Dimensions 90.00 x 185.00
Property Description
On a much-adored street, this solidly-built Cape Cod style home rests on a lush lot surrounded by mature trees and tranquil outdoor spaces including a screened-in porch, deck and patio all overlooking the in-ground pool. This expanded Cape, with separate in law/au pair suite (which current owner used as an art studio) possesses a deceptively spacious and comfortable interior. Wood flooring, a fireplace and handsome built in cabinetry in the combination living/dining room provide a warm & welcoming entrance. A sun-lit white kitchen includes a breakfast area accented with bay window which then extends to the family room with skylights and sliding glass doors to access the rear yard. Two bedrooms and a hall bath complete the main level. Upstairs a closet lined hall (one a large cedar closet) leads to three additional well proportioned bedrooms sharing a hall bath. There is no shortage of storage in this home, numerous built in drawers, cabinetry, and closets line the bedrooms and other living spaces. A lower level provides a finished rec room with pool/ping pong table for hours of endless play and a laundry/utility room. Other highlights of the property include a freshly painted exterior, new roof, in law/au pair suite with new carpet, spiral staircase & bonus loft, a short walk to Toll Gate Grammar Grammar School and historical downtown Pennington with library, quaint shops, eateries and local parks. Inside and out there is something for everyone-this home is a must see!
Location
State NJ
County Mercer
Area Pennington Boro (21108)
Zoning R100
Rooms
Other Rooms Bedroom 2, Bedroom 3, Bedroom 4, Bedroom 5, Kitchen, Game Room, Family Room, Breakfast Room, Bedroom 1, Great Room, In-Law/auPair/Suite, Loft, Storage Room, Screened Porch
Basement Partially Finished
Main Level Bedrooms 2
Interior
Interior Features Built-Ins, Carpet, Cedar Closet(s), Ceiling Fan(s), Combination Dining/Living, Entry Level Bedroom, Family Room Off Kitchen, Kitchen - Eat-In, Kitchenette, Skylight(s), Wood Floors, Tub Shower, Spiral Staircase, 2nd Kitchen, Efficiency
Heating Baseboard - Electric, Radiator, Forced Air
Cooling Central A/C
Flooring Carpet, Hardwood, Ceramic Tile, Vinyl
Fireplaces Number 1
Fireplaces Type Wood
Equipment Built-In Range, Dishwasher, Refrigerator, Washer, Dryer
Fireplace Y
Appliance Built-In Range, Dishwasher, Refrigerator, Washer, Dryer
Heat Source Natural Gas, Electric
Laundry Basement
Exterior
Exterior Feature Deck(s), Screened, Porch(es)
Utilities Available Electric Available, Natural Gas Available, Sewer Available, Water Available, Phone Available, Cable TV Available
Water Access N
Roof Type Asphalt
Accessibility None
Porch Deck(s), Screened, Porch(es)
Garage N
Building
Story 2
Sewer Public Sewer
Water Public
Architectural Style Cape Cod
Level or Stories 2
Additional Building Above Grade, Below Grade
New Construction N
Schools
Elementary Schools Toll Gate Grammar School
Middle Schools Timberlane M.S.
High Schools Hvchs
School District Hopewell Valley Regional Schools
Others
Senior Community No
Tax ID 08-01004-00006
Ownership Fee Simple
SqFt Source Assessor
Special Listing Condition Standard
Read Less
Want to know what your home might be worth? Contact us for a FREE valuation!

Our team is ready to help you sell your home for the highest possible price ASAP

Bought with Non Member • Non Subscribing Office
GET MORE INFORMATION





