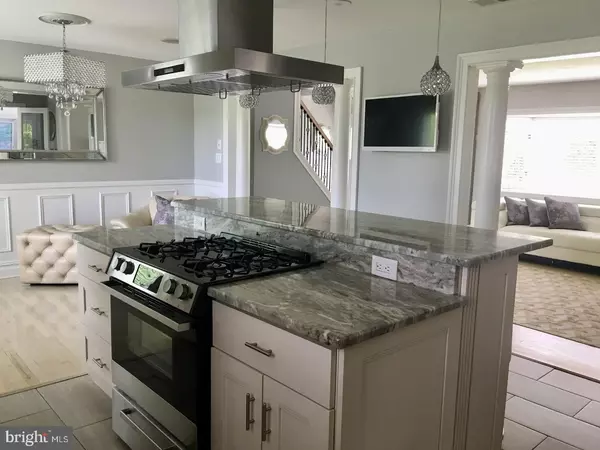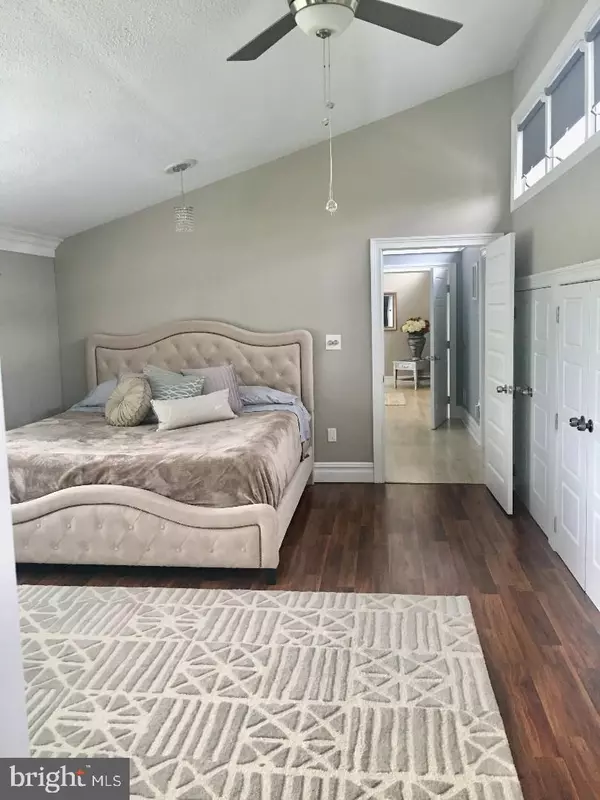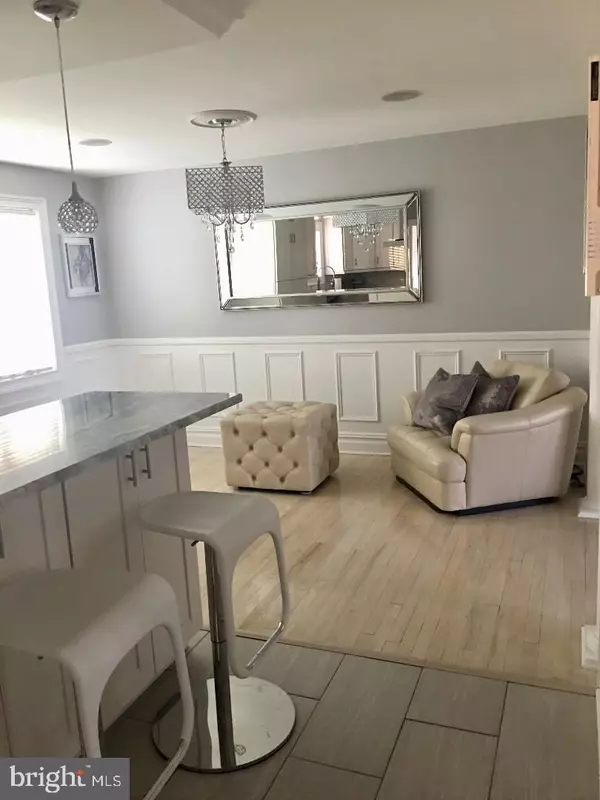$400,000
$425,000
5.9%For more information regarding the value of a property, please contact us for a free consultation.
549 W SCOTCH RD Pennington, NJ 08534
5 Beds
3 Baths
2,232 SqFt
Key Details
Sold Price $400,000
Property Type Single Family Home
Sub Type Detached
Listing Status Sold
Purchase Type For Sale
Square Footage 2,232 sqft
Price per Sqft $179
Subdivision None Available
MLS Listing ID NJME284724
Sold Date 03/24/20
Style Colonial
Bedrooms 5
Full Baths 3
HOA Y/N N
Abv Grd Liv Area 2,232
Originating Board BRIGHT
Year Built 1958
Annual Tax Amount $9,655
Tax Year 2018
Lot Size 0.460 Acres
Acres 0.46
Lot Dimensions 0.00 x 0.00
Property Description
Elegantly renovated home with many upgrades. The open floor plan beautifully merges formal and casual living spaces, dining and cooking. First floor has 3 bedrooms and 2 full baths. The second floor features 2 well sized bedrooms and 1 full bath. Full unfinished basement with Bilko doors to the outside. The exterior is cedar siding and stucco. The back yard is private and fully fenced. All furniture negotiable. Additional considerations: NEW SEPTIC- 2018, NEW ROOF- 2016, AC -2018, NEW Electric Panel-2018. Close to all major interstates, train stations, shopping and major hospitals such as Capital Health Systems. Highly rated Hopewell Township schools. * Seller including 1 year Home Warranty.
Location
State NJ
County Mercer
Area Hopewell Twp (21106)
Zoning VRC
Direction North
Rooms
Basement Full, Rear Entrance
Main Level Bedrooms 3
Interior
Hot Water Electric
Heating Baseboard - Hot Water
Cooling Central A/C
Flooring Hardwood, Stone
Heat Source Oil
Exterior
Garage Spaces 1.0
Utilities Available Fiber Optics Available, Phone
Water Access N
Roof Type Asphalt,Shingle
Accessibility None
Total Parking Spaces 1
Garage N
Building
Story 2
Sewer Septic Exists
Water Well
Architectural Style Colonial
Level or Stories 2
Additional Building Above Grade, Below Grade
Structure Type Cathedral Ceilings,Vaulted Ceilings
New Construction N
Schools
School District Hopewell Valley Regional Schools
Others
Senior Community No
Tax ID 06-00092-00036
Ownership Fee Simple
SqFt Source Assessor
Acceptable Financing Cash, Conventional, FHA, Other
Listing Terms Cash, Conventional, FHA, Other
Financing Cash,Conventional,FHA,Other
Special Listing Condition Standard
Read Less
Want to know what your home might be worth? Contact us for a FREE valuation!

Our team is ready to help you sell your home for the highest possible price ASAP

Bought with John Ryan • RE/MAX at Home
GET MORE INFORMATION





