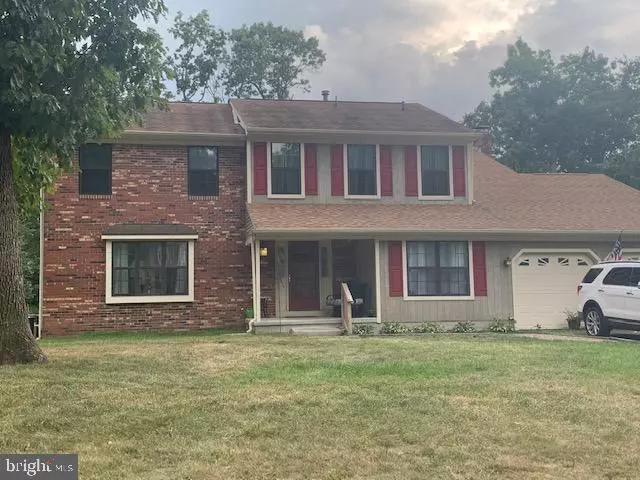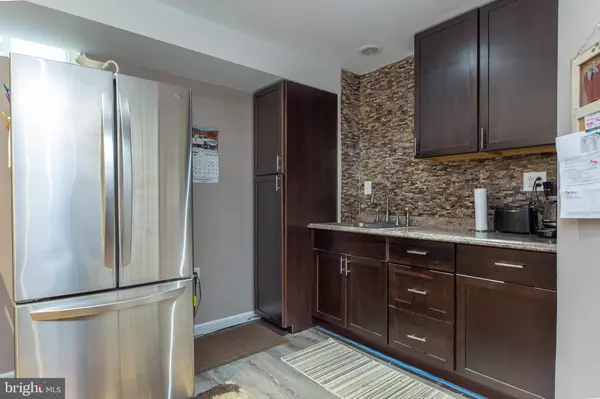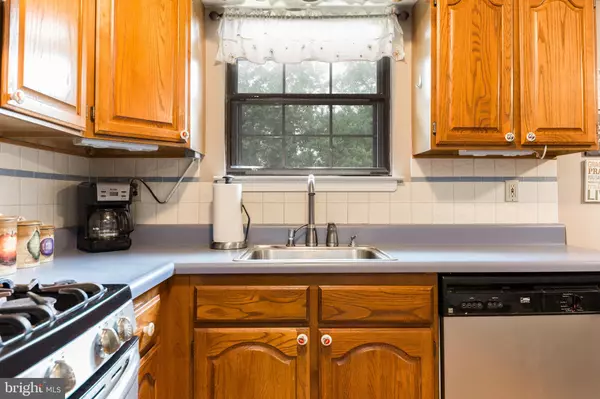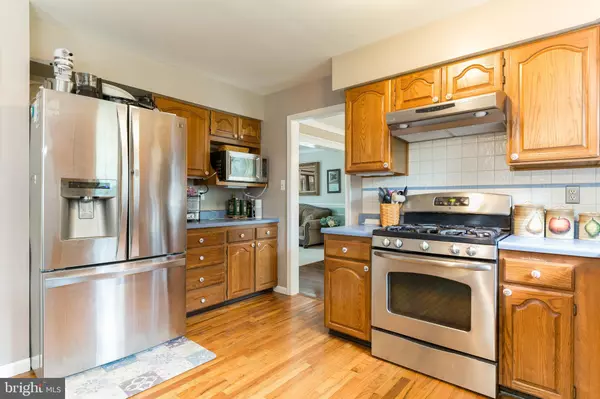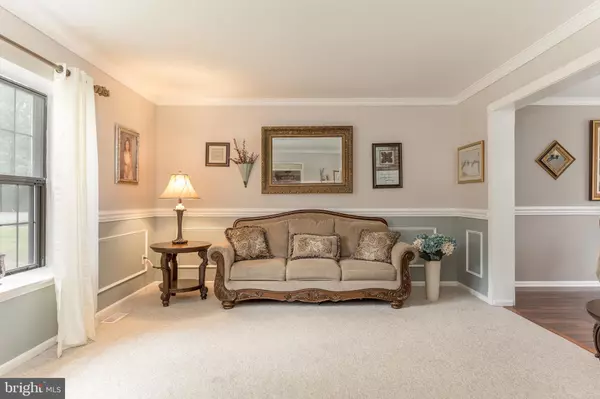$235,000
$239,900
2.0%For more information regarding the value of a property, please contact us for a free consultation.
1074 SWANS WAY Elmer, NJ 08318
4 Beds
4 Baths
2,641 SqFt
Key Details
Sold Price $235,000
Property Type Condo
Sub Type Condo/Co-op
Listing Status Sold
Purchase Type For Sale
Square Footage 2,641 sqft
Price per Sqft $88
Subdivision Palatine Lake
MLS Listing ID NJSA100015
Sold Date 03/27/20
Style Colonial
Bedrooms 4
Full Baths 3
Half Baths 1
Condo Fees $544/ann
HOA Y/N N
Abv Grd Liv Area 2,641
Originating Board BRIGHT
Year Built 1978
Annual Tax Amount $9,750
Tax Year 2018
Lot Size 0.480 Acres
Acres 0.48
Lot Dimensions 0.00 x 0.00
Property Sub-Type Condo/Co-op
Property Description
Bring the whole family to this incredible home located in the desirable lake community of Palatine Lake. Situated on a cul-de-sac , this well landscaped half acre lot and home are a must see. This 4 bedroom, 3.5 bath w/ in-law suite colonial offers the best in town and country living. Ceramic tile welcomes you into the front foyer, large formal LR & DR w/crown molding and hard wood floors. The study features custom built-ins. The large kitchen with stainless steel appliances opens to sunken FR with brick wood burning fireplace and French doors leading to a custom deck on the back of house. There is a screened-in porch with ceramic floored patio on the side of house. Brick patios and walkways connect to lead to a large hot tub.Upstairs there is a large master suite w/ a sitting room, brick wood burning fireplace, dressing area, walk- in closet and Jacuzzi and en-suite full bath. Other features of this property include,HW flooring throughout, a sprinkler system, gutter guards, an insulated 2 car garage, and more! This wonderful community offers great schools. The community pool, tennis, basketball courts, lake and playground are a short walk down the road.
Location
State NJ
County Salem
Area Pittsgrove Twp (21711)
Zoning RESI
Rooms
Other Rooms Living Room, Dining Room, Sitting Room, Bedroom 2, Bedroom 3, Bedroom 4, Kitchen, Family Room, Breakfast Room, Bedroom 1, Laundry, Office, Bathroom 1, Bathroom 2, Half Bath
Basement Partially Finished
Interior
Interior Features Ceiling Fan(s), Crown Moldings, Kitchen - Country, Primary Bath(s), Sprinkler System, Stall Shower
Heating Forced Air
Cooling Central A/C
Equipment Built-In Microwave, Built-In Range, Dishwasher, Refrigerator, Stove
Appliance Built-In Microwave, Built-In Range, Dishwasher, Refrigerator, Stove
Heat Source Natural Gas
Exterior
Water Access N
Roof Type Asphalt
Accessibility None
Garage N
Building
Story 2
Foundation Block
Sewer On Site Septic
Water Well
Architectural Style Colonial
Level or Stories 2
Additional Building Above Grade, Below Grade
Structure Type 9'+ Ceilings
New Construction N
Schools
Elementary Schools Pittsgrove Twp Middle School
Middle Schools Pittsgrove Twp
High Schools Arthur P Schalick
School District Pittsgrove Township Public Schools
Others
Senior Community No
Tax ID 11-01514-00057
Ownership Fee Simple
SqFt Source Assessor
Acceptable Financing Cash, Conventional, FHA, VA
Listing Terms Cash, Conventional, FHA, VA
Financing Cash,Conventional,FHA,VA
Special Listing Condition Standard
Read Less
Want to know what your home might be worth? Contact us for a FREE valuation!

Our team is ready to help you sell your home for the highest possible price ASAP

Bought with Christopher Ortiz • Keller Williams Prime Realty
GET MORE INFORMATION

