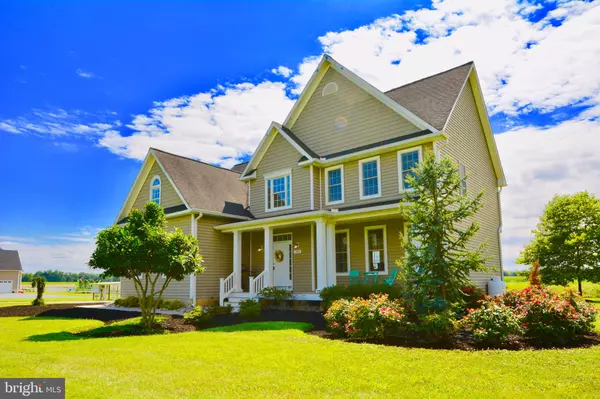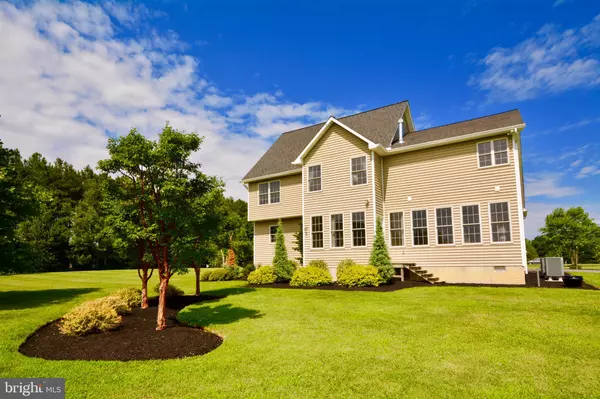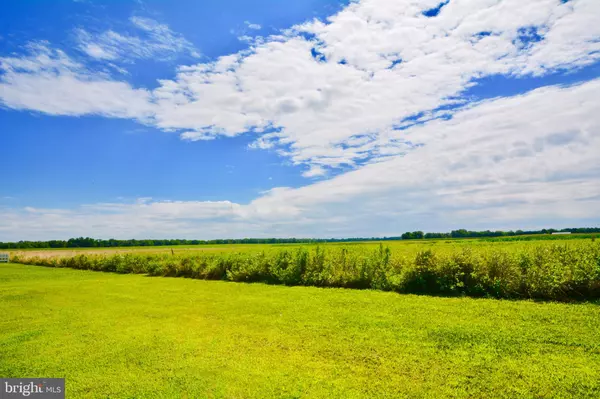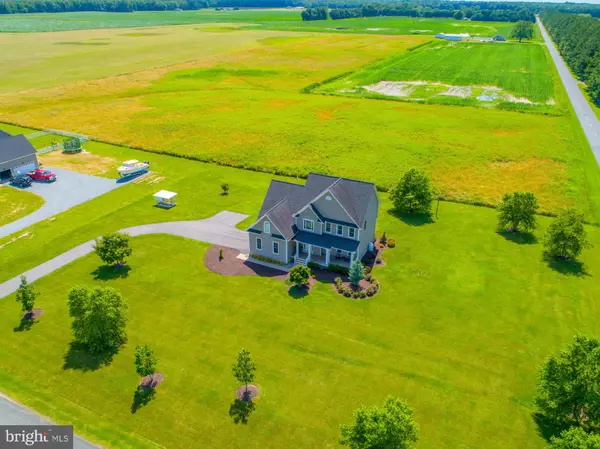$465,000
$475,000
2.1%For more information regarding the value of a property, please contact us for a free consultation.
102 HEBDEN WAY Centreville, MD 21617
4 Beds
3 Baths
3,171 SqFt
Key Details
Sold Price $465,000
Property Type Single Family Home
Sub Type Detached
Listing Status Sold
Purchase Type For Sale
Square Footage 3,171 sqft
Price per Sqft $146
Subdivision None Available
MLS Listing ID MDQA140398
Sold Date 01/24/20
Style Colonial
Bedrooms 4
Full Baths 2
Half Baths 1
HOA Y/N N
Abv Grd Liv Area 3,171
Originating Board BRIGHT
Year Built 2009
Annual Tax Amount $3,430
Tax Year 2018
Lot Size 1.272 Acres
Acres 1.27
Lot Dimensions 0.00 x 0.00
Property Description
Space. Seclusion. Style. Perfect Combo in this Simply STUNNING Custom Built Colonial Boasting Nearly 3200 sq ft, Large Bedrooms, Open & Airy Living Spaces, High-End Finishes Throughout! Every Upgrade to be Desired & Then Some! Gleaming Wide Plank Hardwoods, Gourmet Kitchen w/ Gas Cooktop, Shiny Stainless Appliances, Large Pantry- Open to Spacious Dining Room, 2-Sided Fireplace Connecting Sitting Room to Family Room, This Master Suite Rivals a Hotel Suite! Bonus Room off Master is easy Home Office Space, Nursery, Gym or Lounging Area! 4 LARGE Upper-Level Bedrooms Total.. MULTIPLE Walk-In-Closets! No Detail was left unanswered! Double Sinks in Stylish Hall Bath & Seamless Glass Shower/Tub, Oversized 2-Car Garage, Cul-de-Sac Location, Perfectly Perched on 1.27 Acres! Only 25 mins from Bay Bridge! No HOA! Your Only Regret would be letting this one slip by... Hurry!
Location
State MD
County Queen Annes
Zoning AG
Interior
Hot Water Electric
Heating Heat Pump(s)
Cooling Central A/C, Heat Pump(s)
Fireplaces Number 1
Fireplaces Type Gas/Propane
Equipment Built-In Microwave, Dishwasher, Dryer, Disposal, Oven - Wall, Cooktop, Refrigerator, Washer, Water Heater
Fireplace Y
Appliance Built-In Microwave, Dishwasher, Dryer, Disposal, Oven - Wall, Cooktop, Refrigerator, Washer, Water Heater
Heat Source Electric
Exterior
Parking Features Additional Storage Area, Garage - Side Entry, Garage Door Opener
Garage Spaces 2.0
Water Access N
Accessibility None
Attached Garage 2
Total Parking Spaces 2
Garage Y
Building
Lot Description Cul-de-sac
Story 2
Foundation Crawl Space
Sewer Septic Exists
Water Well
Architectural Style Colonial
Level or Stories 2
Additional Building Above Grade, Below Grade
New Construction N
Schools
School District Queen Anne'S County Public Schools
Others
Senior Community No
Tax ID 06-012167
Ownership Fee Simple
SqFt Source Assessor
Special Listing Condition Standard
Read Less
Want to know what your home might be worth? Contact us for a FREE valuation!

Our team is ready to help you sell your home for the highest possible price ASAP

Bought with Donna M Hagen • Coldwell Banker Realty
GET MORE INFORMATION





