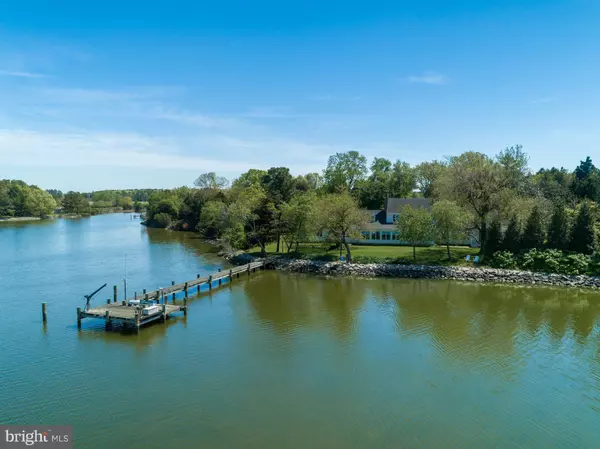$800,000
$825,000
3.0%For more information regarding the value of a property, please contact us for a free consultation.
1130 HUDSON RD Cambridge, MD 21613
3 Beds
4 Baths
20 Acres Lot
Key Details
Sold Price $800,000
Property Type Single Family Home
Sub Type Detached
Listing Status Sold
Purchase Type For Sale
Subdivision None Available
MLS Listing ID MDDO123342
Sold Date 07/17/20
Style Other
Bedrooms 3
Full Baths 3
Half Baths 1
HOA Y/N N
Originating Board BRIGHT
Year Built 1900
Annual Tax Amount $5,066
Tax Year 2019
Lot Size 20.000 Acres
Acres 20.0
Lot Dimensions Includes two lots totaling 20+/- acres.
Property Description
Privately located, renovated TidewaterTelescope design Colonial in immaculate condition. Fabulous first-floor master suite with two private baths, it's own sitting area & screened porch has big views of the Choptank River. Huge sunroom with incredible views, upgraded kitchen with a separate den, formal dining room and living room with fireplaces. 20 acres (two separate parcels), 60x35 pole barn with 3 bays, 2 bay garage plus workshop with wood stove,& shed. Crabbing, hunting, boating, or just watching the sunsets, this is Eastern Shore living at it's best! BAT septic system installed in 2010. Parcel 202, Lot 1 has a conservation easement in place. Furnishings are negotiable. Move in ready!
Location
State MD
County Dorchester
Zoning RR
Rooms
Other Rooms Living Room, Dining Room, Primary Bedroom, Sitting Room, Bedroom 2, Bedroom 3, Kitchen, Sun/Florida Room, Laundry, Mud Room, Other, Attic, Bonus Room, Primary Bathroom, Full Bath, Half Bath, Screened Porch
Main Level Bedrooms 1
Interior
Interior Features Attic, Ceiling Fan(s), Chair Railings, Crown Moldings, Entry Level Bedroom, Exposed Beams, Family Room Off Kitchen, Floor Plan - Traditional, Formal/Separate Dining Room, Kitchen - Gourmet, Kitchen - Island, Primary Bath(s), Recessed Lighting, Wood Floors, Wood Stove, Double/Dual Staircase, Primary Bedroom - Bay Front, Pantry
Hot Water Electric
Heating Heat Pump(s), Wall Unit, Baseboard - Electric
Cooling Central A/C, Wall Unit, Heat Pump(s), Other
Flooring Hardwood, Ceramic Tile, Tile/Brick
Fireplaces Number 3
Fireplaces Type Insert, Wood
Equipment Dishwasher, Dryer, Oven - Wall, Oven - Double, Oven/Range - Electric, Refrigerator, Stainless Steel Appliances, Washer, Cooktop, Water Heater
Furnishings No
Fireplace Y
Appliance Dishwasher, Dryer, Oven - Wall, Oven - Double, Oven/Range - Electric, Refrigerator, Stainless Steel Appliances, Washer, Cooktop, Water Heater
Heat Source Electric
Laundry Has Laundry, Main Floor
Exterior
Exterior Feature Porch(es), Screened
Parking Features Garage - Front Entry
Garage Spaces 2.0
Waterfront Description Rip-Rap,Private Dock Site
Water Access Y
Water Access Desc Boat - Powered,Canoe/Kayak,Fishing Allowed,Personal Watercraft (PWC),Private Access,Swimming Allowed,Waterski/Wakeboard
View Bay, River, Scenic Vista, Water
Accessibility Other
Porch Porch(es), Screened
Total Parking Spaces 2
Garage Y
Building
Lot Description Rip-Rapped, Private, Landscaping, Stream/Creek
Story 2
Sewer Septic Exists
Water Well
Architectural Style Other
Level or Stories 2
Additional Building Above Grade, Below Grade
Structure Type Beamed Ceilings,Vaulted Ceilings,Plaster Walls
New Construction N
Schools
School District Dorchester County Public Schools
Others
Senior Community No
Tax ID 08-179344
Ownership Fee Simple
SqFt Source Estimated
Special Listing Condition Standard
Read Less
Want to know what your home might be worth? Contact us for a FREE valuation!

Our team is ready to help you sell your home for the highest possible price ASAP

Bought with Barbara C Watkins • Benson & Mangold, LLC

GET MORE INFORMATION





