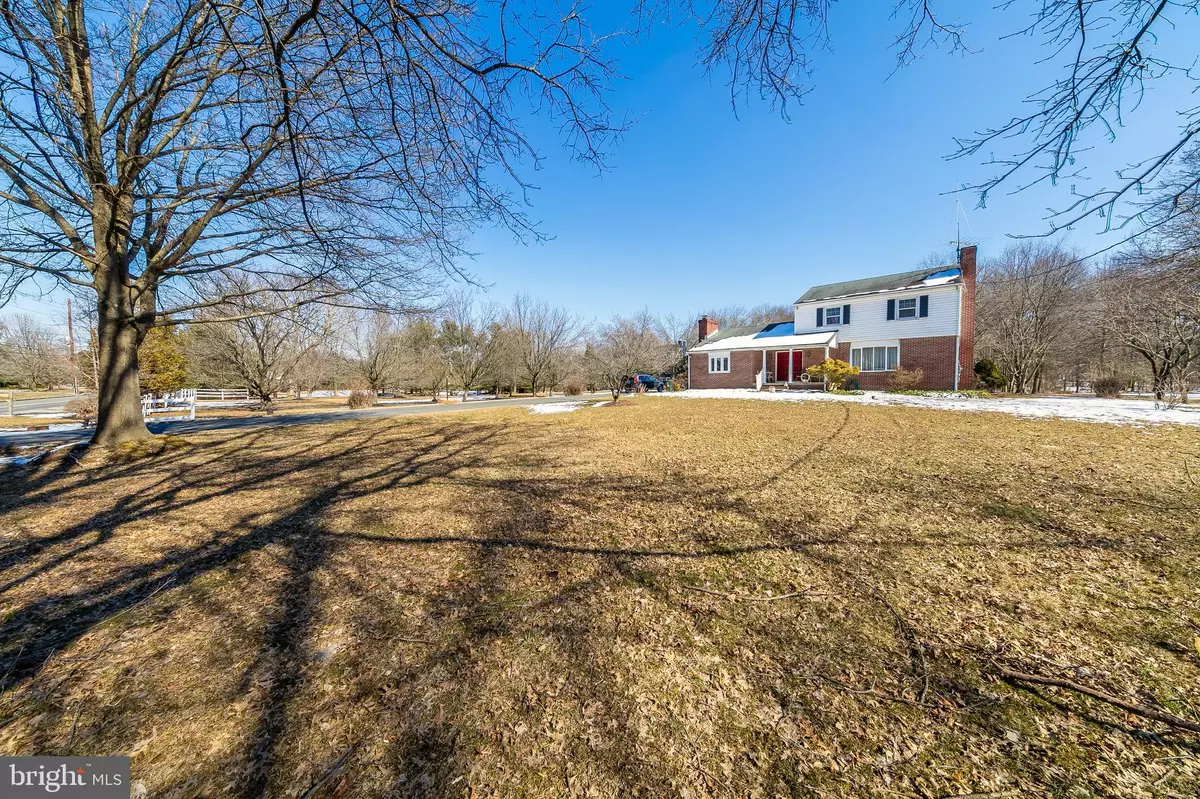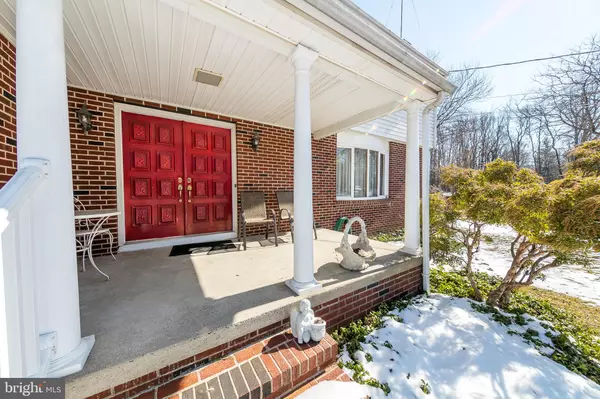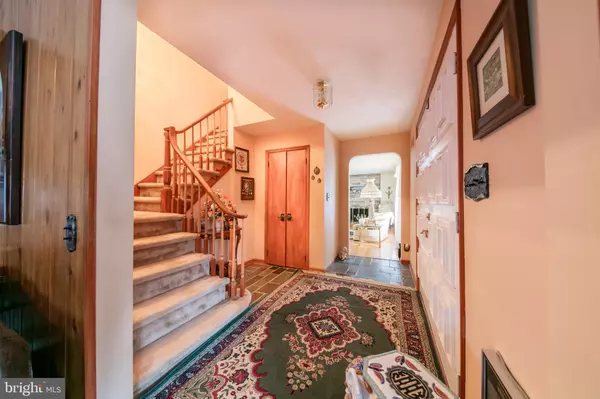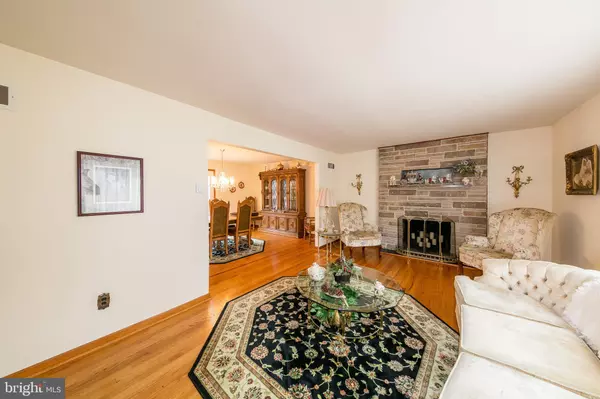$350,000
$359,900
2.8%For more information regarding the value of a property, please contact us for a free consultation.
118 BLACKWELL RD Pennington, NJ 08534
3 Beds
2 Baths
1,887 SqFt
Key Details
Sold Price $350,000
Property Type Single Family Home
Sub Type Detached
Listing Status Sold
Purchase Type For Sale
Square Footage 1,887 sqft
Price per Sqft $185
Subdivision None Available
MLS Listing ID NJME266440
Sold Date 01/21/20
Style Colonial
Bedrooms 3
Full Baths 2
HOA Y/N N
Abv Grd Liv Area 1,887
Originating Board BRIGHT
Year Built 1971
Annual Tax Amount $9,846
Tax Year 2018
Lot Size 1.880 Acres
Acres 1.88
Lot Dimensions 0.00 x 0.00
Property Description
Sellers are installing a new septic system. Wonderful custom colonial in a country setting that is not too far away. The main living areas are remarkably spacious including a gracious foyer, large sun filled living room with fireplace and finished hardwood floors that flow into the dining room with French doors leading outside. There is an open eat-in kitchen with lots of cabinets and granite counter tops located adjacent to the huge family room featuring a cathedral ceiling, and soaring brick fireplace with raised hearth. There is also a bathroom with stall shower conveniently located on the main level. The lovely turned staircase leads to the second floor where there are three ample bedrooms served by a large bathroom. There are hardwood floors under the carpeting upstairs. The full basement offers lots of storage and possibilities.
Location
State NJ
County Mercer
Area Hopewell Twp (21106)
Zoning R100
Rooms
Other Rooms Living Room, Dining Room, Bedroom 2, Bedroom 3, Kitchen, Family Room, Foyer, Bedroom 1, Bathroom 2
Basement Full
Interior
Interior Features Family Room Off Kitchen, Kitchen - Eat-In, Wood Floors
Heating Baseboard - Electric
Cooling Central A/C
Flooring Hardwood, Carpet, Ceramic Tile, Vinyl
Fireplaces Number 2
Fireplaces Type Brick, Stone
Equipment Built-In Microwave, Dishwasher, Dryer - Electric, Oven/Range - Electric, Washer, Refrigerator
Fireplace Y
Window Features Double Pane
Appliance Built-In Microwave, Dishwasher, Dryer - Electric, Oven/Range - Electric, Washer, Refrigerator
Heat Source Electric
Laundry Main Floor
Exterior
Water Access N
Accessibility None
Garage N
Building
Lot Description Backs to Trees, Cleared, Front Yard, Open, Rear Yard, SideYard(s)
Story 2
Sewer On Site Septic
Water Well, Private
Architectural Style Colonial
Level or Stories 2
Additional Building Above Grade, Below Grade
New Construction N
Schools
School District Hopewell Valley Regional Schools
Others
Senior Community No
Tax ID 06-00075-00031
Ownership Fee Simple
SqFt Source Assessor
Special Listing Condition Standard
Read Less
Want to know what your home might be worth? Contact us for a FREE valuation!

Our team is ready to help you sell your home for the highest possible price ASAP

Bought with Maria J DePasquale • Corcoran Sawyer Smith
GET MORE INFORMATION





