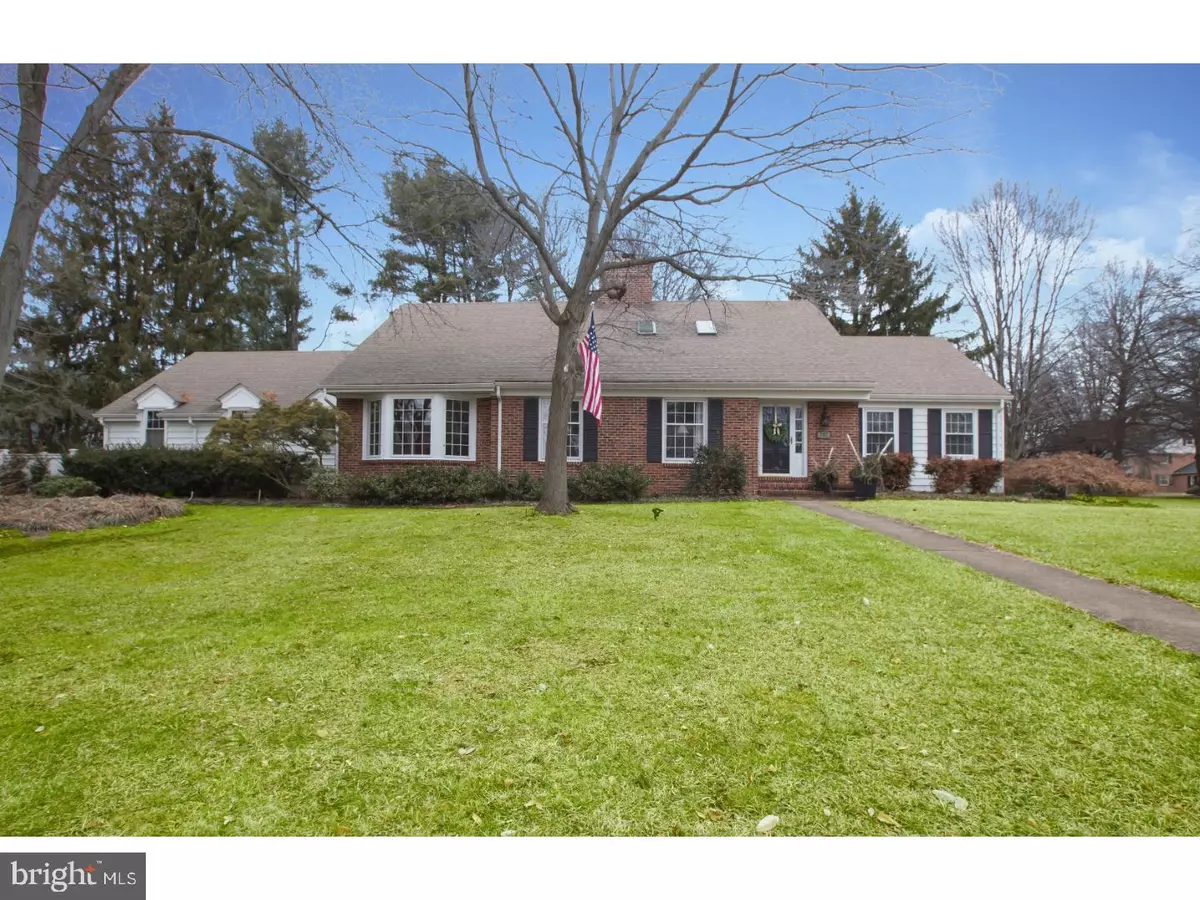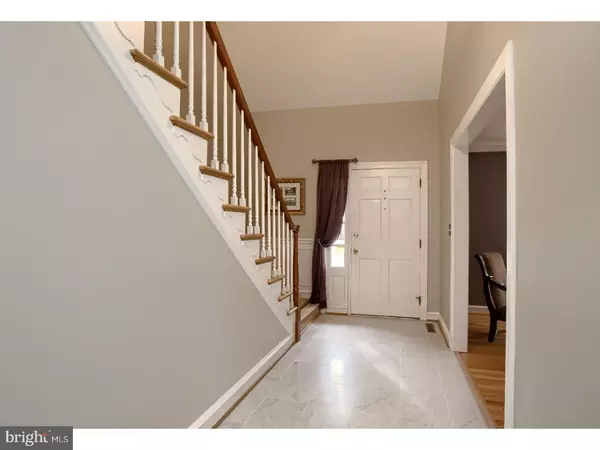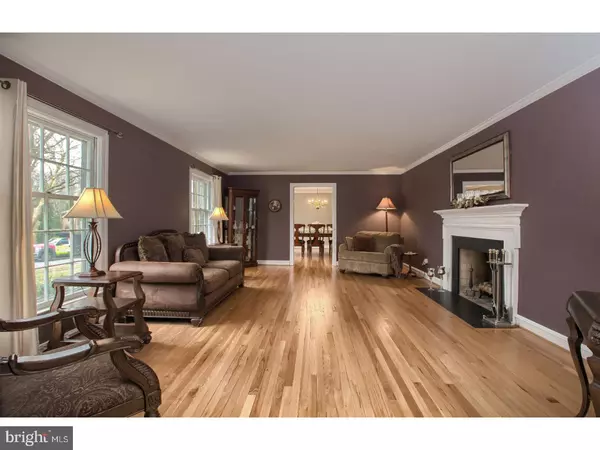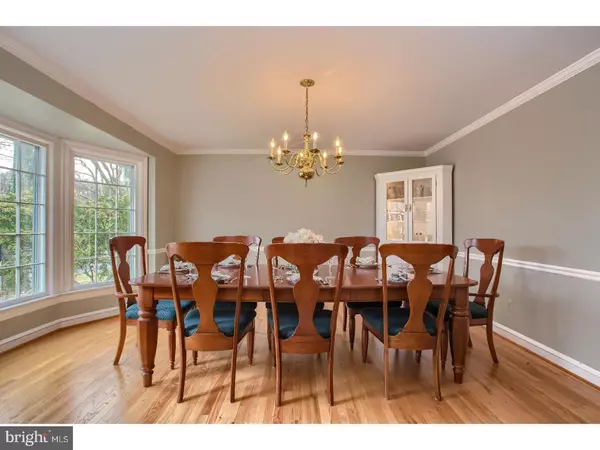$640,000
$649,000
1.4%For more information regarding the value of a property, please contact us for a free consultation.
707 SUDBURY RD Wilmington, DE 19803
4 Beds
4 Baths
3,600 SqFt
Key Details
Sold Price $640,000
Property Type Single Family Home
Sub Type Detached
Listing Status Sold
Purchase Type For Sale
Square Footage 3,600 sqft
Price per Sqft $177
Subdivision Edenridge
MLS Listing ID 1000125732
Sold Date 04/19/18
Style Cape Cod
Bedrooms 4
Full Baths 3
Half Baths 1
HOA Fees $6/ann
HOA Y/N Y
Abv Grd Liv Area 3,600
Originating Board TREND
Year Built 1968
Annual Tax Amount $5,655
Tax Year 2017
Lot Size 0.490 Acres
Acres 0.49
Lot Dimensions 182X115
Property Description
Welcome home to 707 Sudbury set on a desirable corner home site on a picturesque tree lined street in popular Edenridge. Upon entering you will be wowed by the tiled vaulted foyer with oak staircase. The formal living room is complimented with gorgeous hardwood flooring, crown molding and a wood burning fireplace. The formal dining room offers ample space to accommodate large dinner parties and features crown and chair rail molding. The room is further enhanced by a walk in bay window providing an abundance of natural light. The gourmet kitchens is large and is complete with new granite counters, subzero refrigeration, 5 burner gas cook-top, double oven, island work space and aesthetic features such as lighted glass cabinets and built in shelving. Open from the kitchen is the family room providing for the perfect entertaining space, the family room is complete with hardwood flooring, recessed lighting, custom built-ins and a stunning stacked stone fireplace. A new barn door also conceals the large coat closet and provides a modern yet timeless touch to this space. As a forever home option, 707 Sudbury offers dual owners suites. The first floor owner's suite is complete with a full remodeled luxury bath and ample closet space. The second level offers 3 additional bedrooms and a bonus room den area with skylights. The 2nd floor owner's suite features a fully remodeled luxury bath with custom tile shower, oversized vanity with carrera marble top and a large soaking tub. A large walk in closet and dressing area is also featured and is complimented with custom shelving. The full hall bath also has been redone and is complete with new tile flooring and tub surround and custom vanity with stone top. The rear of the home offers a screened in porch overlooking the custom landscaped rear yard and in-ground pool with paver surround. 707 Sudbury is a home that exemplifies pride of ownership, has been wonderfully updated and is totally move in ready. All this and more, matched with a great location that offers convenience to shopping, area recreation and easy access to local highways make this home an incredible opportunity in today's market.
Location
State DE
County New Castle
Area Brandywine (30901)
Zoning NC15
Rooms
Other Rooms Living Room, Dining Room, Primary Bedroom, Bedroom 2, Bedroom 3, Kitchen, Family Room, Bedroom 1, Laundry, Other
Basement Partial, Unfinished
Interior
Interior Features Primary Bath(s), Kitchen - Island, Skylight(s), Kitchen - Eat-In
Hot Water Natural Gas
Heating Gas, Forced Air
Cooling Central A/C
Flooring Wood, Fully Carpeted, Tile/Brick
Fireplaces Number 2
Equipment Cooktop, Oven - Wall, Dishwasher, Disposal
Fireplace Y
Window Features Bay/Bow,Replacement
Appliance Cooktop, Oven - Wall, Dishwasher, Disposal
Heat Source Natural Gas
Laundry Main Floor
Exterior
Exterior Feature Patio(s)
Garage Spaces 2.0
Pool In Ground
Water Access N
Accessibility None
Porch Patio(s)
Attached Garage 2
Total Parking Spaces 2
Garage Y
Building
Lot Description Corner
Story 1.5
Sewer Public Sewer
Water Public
Architectural Style Cape Cod
Level or Stories 1.5
Additional Building Above Grade
Structure Type Cathedral Ceilings
New Construction N
Schools
School District Brandywine
Others
Senior Community No
Tax ID 06-076.00-039
Ownership Fee Simple
Acceptable Financing Conventional, VA
Listing Terms Conventional, VA
Financing Conventional,VA
Read Less
Want to know what your home might be worth? Contact us for a FREE valuation!

Our team is ready to help you sell your home for the highest possible price ASAP

Bought with Peter Meyer • Meyer & Meyer Realty
GET MORE INFORMATION





