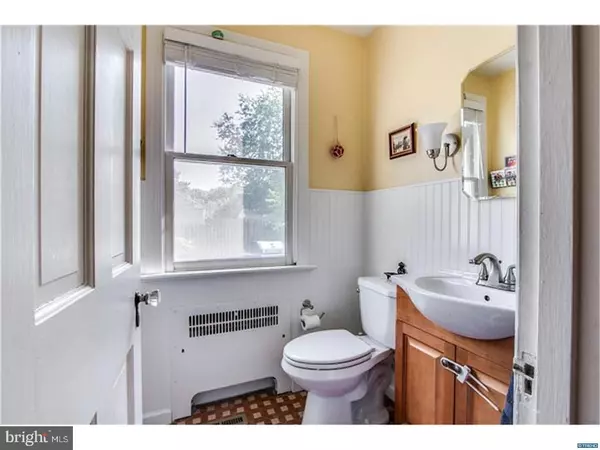$295,000
$297,500
0.8%For more information regarding the value of a property, please contact us for a free consultation.
301 MAPLE AVE Wilmington, DE 19809
3 Beds
3 Baths
7,405 Sqft Lot
Key Details
Sold Price $295,000
Property Type Single Family Home
Sub Type Detached
Listing Status Sold
Purchase Type For Sale
Subdivision Holly Oak Terrace
MLS Listing ID 1000446983
Sold Date 09/22/17
Style Traditional
Bedrooms 3
Full Baths 2
Half Baths 1
HOA Fees $2/ann
HOA Y/N Y
Originating Board TREND
Year Built 1950
Annual Tax Amount $2,039
Tax Year 2016
Lot Size 7,405 Sqft
Acres 0.17
Lot Dimensions 100X75
Property Description
Move-in ready and sure to please the discerning buyer, this handsome 2-story 3BR, 2.5BA brick colonial is truly a fantastic home. The entrance foyer is flanked by the formal living & dining rooms ? each generously sized. The front to back living room boasts a wood burning fireplace, and access to the side addition which makes a perfect office or playroom. Hardwood floors flow throughout the house. The well laid out galley kitchen design has stainless steel appliances including a gas range & access to the rear yard for easy grilling. A main level powder room completes this level. The second floor houses a spacious master bedroom with private full bath. Two additional bedrooms that share full hall bath. The attic area offers bonus space. A full basement with walkout & laundry plus a two-car detached brick garage with a double width drive way completes the package. Recent improvements include: gas water heater (2016), 4 foot fencing (2016), bed room ceiling fans installed (2015), new basement & kitchen doors (2014). Be sure to add this wonderful home to your tour!
Location
State DE
County New Castle
Area Brandywine (30901)
Zoning NC5
Rooms
Other Rooms Living Room, Dining Room, Primary Bedroom, Bedroom 2, Kitchen, Bedroom 1, Other, Attic, Bonus Room
Basement Full, Unfinished
Interior
Interior Features Primary Bath(s), Ceiling Fan(s)
Hot Water Natural Gas
Heating Radiator
Cooling Central A/C
Flooring Wood
Fireplaces Number 1
Fireplaces Type Stone
Fireplace Y
Heat Source Oil
Laundry Basement
Exterior
Exterior Feature Patio(s)
Garage Spaces 2.0
Water Access N
Roof Type Shingle
Accessibility None
Porch Patio(s)
Total Parking Spaces 2
Garage Y
Building
Lot Description Corner
Story 2
Foundation Concrete Perimeter
Sewer Public Sewer
Water Public
Architectural Style Traditional
Level or Stories 2
New Construction N
Schools
Elementary Schools Maple Lane
Middle Schools Dupont
High Schools Mount Pleasant
School District Brandywine
Others
Senior Community No
Tax ID 06-115.00-066
Ownership Fee Simple
Read Less
Want to know what your home might be worth? Contact us for a FREE valuation!

Our team is ready to help you sell your home for the highest possible price ASAP

Bought with Karen A Ventresca • RE/MAX Elite

GET MORE INFORMATION





