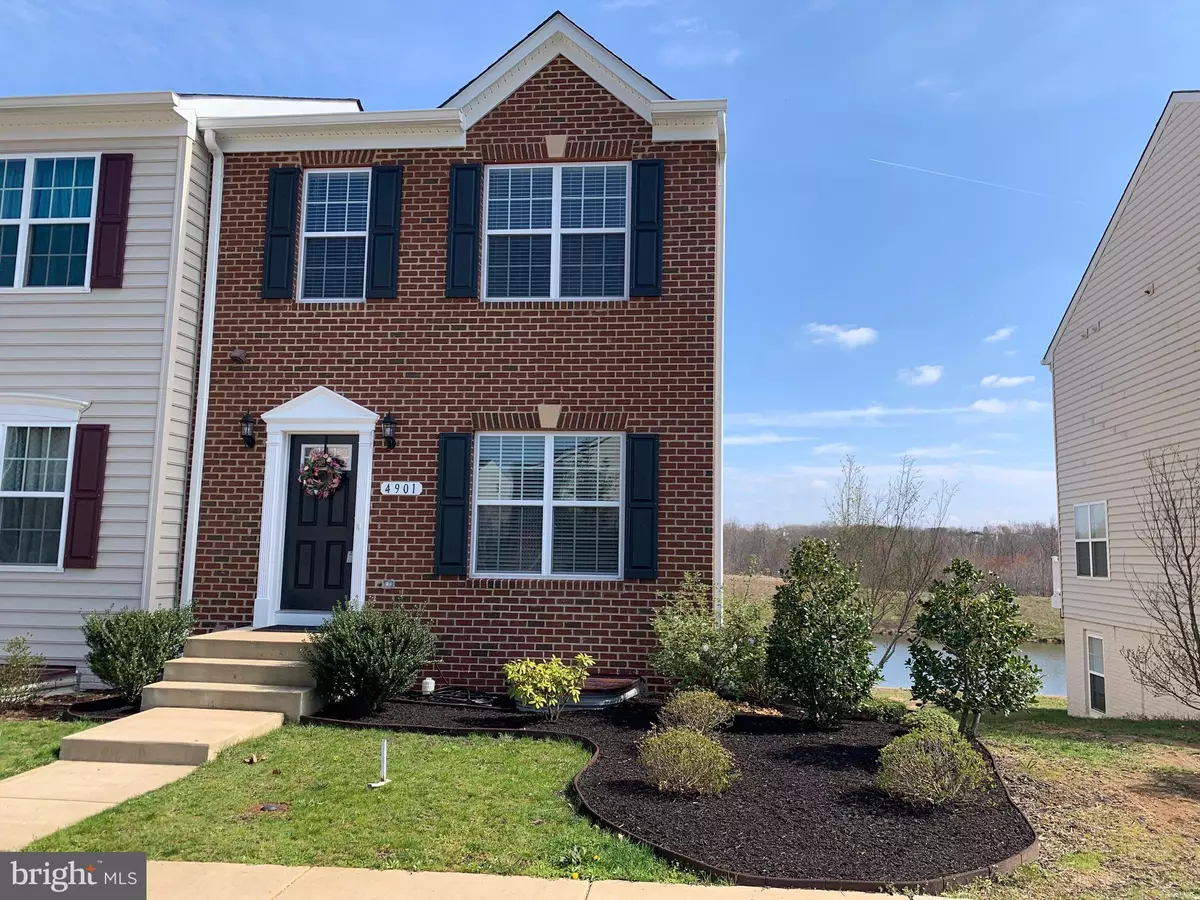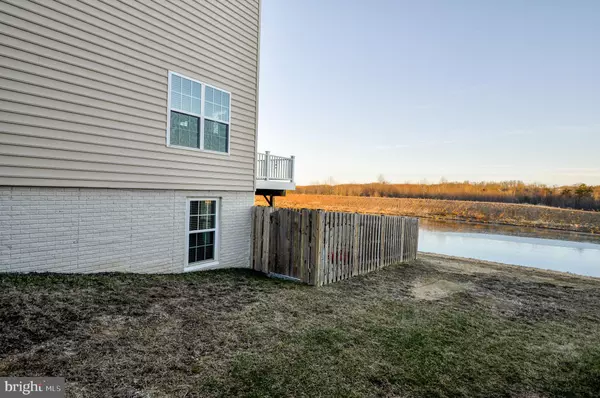$308,000
$310,000
0.6%For more information regarding the value of a property, please contact us for a free consultation.
4901 WENSEL RD Fredericksburg, VA 22408
4 Beds
4 Baths
2,520 SqFt
Key Details
Sold Price $308,000
Property Type Townhouse
Sub Type Interior Row/Townhouse
Listing Status Sold
Purchase Type For Sale
Square Footage 2,520 sqft
Price per Sqft $122
Subdivision The Townhomes At Lakeside
MLS Listing ID VASP190596
Sold Date 05/24/19
Style Colonial
Bedrooms 4
Full Baths 3
Half Baths 1
HOA Fees $69/mo
HOA Y/N Y
Abv Grd Liv Area 1,680
Originating Board BRIGHT
Year Built 2015
Annual Tax Amount $2,199
Tax Year 2017
Lot Size 2,883 Sqft
Acres 0.07
Property Description
AVAILABLE IMMEDIATELY. Beautiful, like new, end unit, WATERFRONT, townhome! Private, with no neighbor's house behind you looking in. Immaculate home with 3 finished levels and over 2500 square feet. This home so many upgrades. Open concept floor-plan. Beautiful hand scraped wood floors. Gourmet chef's kitchen with granite counters, backsplash, kitchen island, and energy efficient stainless steel appliances including the upgraded 3 door french refrigerator and gas stove is 5 burner range top. The master suite features vaulted ceilings and a deluxe spa bathroom. Spacious secondary bedrooms. Enjoy the finished lower level with recreation room, 4th bedroom, and full bath. Entertain on the custom stamped concrete patio off of the walkout basement, and on the private deck with water view off of the living room. Ample parking; 8 visitors parking spots right out front. Conveniently located; minutes from Spotsylvania, downtown Fredericksburg, hospitals/medical offices, VRE stations, restaurants and within 1 mile of 95.
Location
State VA
County Spotsylvania
Zoning R8
Rooms
Basement Fully Finished
Interior
Interior Features Carpet, Dining Area, Floor Plan - Open, Formal/Separate Dining Room, Kitchen - Gourmet, Kitchen - Island, Primary Bath(s), Upgraded Countertops, Walk-in Closet(s), Wood Floors
Heating Other
Cooling Central A/C
Flooring Hardwood, Carpet
Equipment Built-In Microwave, Dishwasher, Icemaker, Refrigerator, Stove
Fireplace N
Window Features Insulated
Appliance Built-In Microwave, Dishwasher, Icemaker, Refrigerator, Stove
Heat Source Natural Gas
Exterior
Exterior Feature Deck(s), Patio(s)
Fence Rear, Privacy
Amenities Available Tot Lots/Playground, Jog/Walk Path, Golf Course Membership Available, Common Grounds
Water Access N
View Water
Accessibility None
Porch Deck(s), Patio(s)
Garage N
Building
Story 3+
Sewer Public Sewer
Water Public
Architectural Style Colonial
Level or Stories 3+
Additional Building Above Grade, Below Grade
Structure Type 9'+ Ceilings,Vaulted Ceilings
New Construction N
Schools
Elementary Schools Parkside
Middle Schools Battlefield
High Schools Massaponax
School District Spotsylvania County Public Schools
Others
HOA Fee Include Trash,Snow Removal,Common Area Maintenance
Senior Community No
Tax ID 36D4-59-
Ownership Fee Simple
SqFt Source Assessor
Special Listing Condition Standard
Read Less
Want to know what your home might be worth? Contact us for a FREE valuation!

Our team is ready to help you sell your home for the highest possible price ASAP

Bought with Gloria Danielle Adams • Avery-Hess, REALTORS
GET MORE INFORMATION





