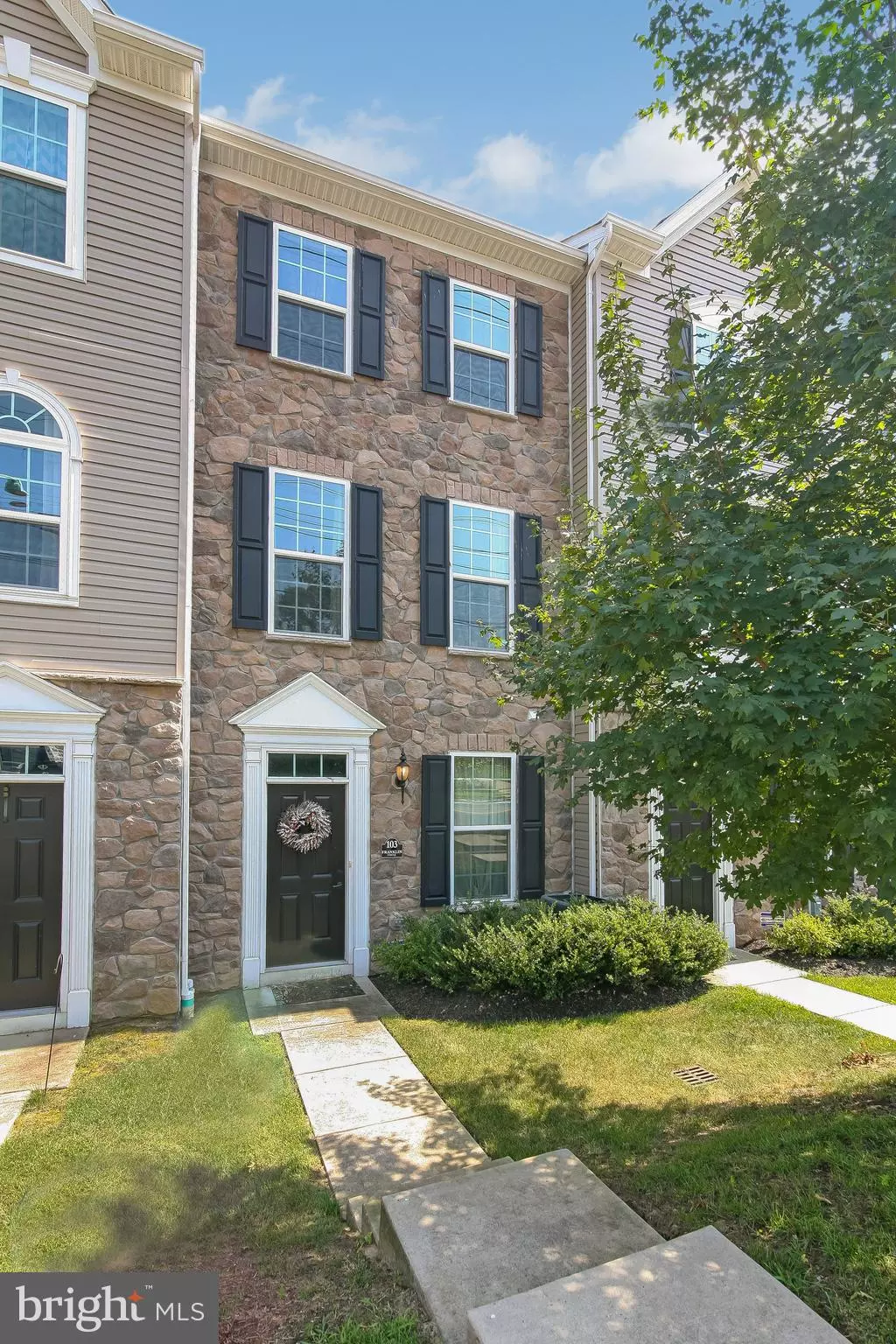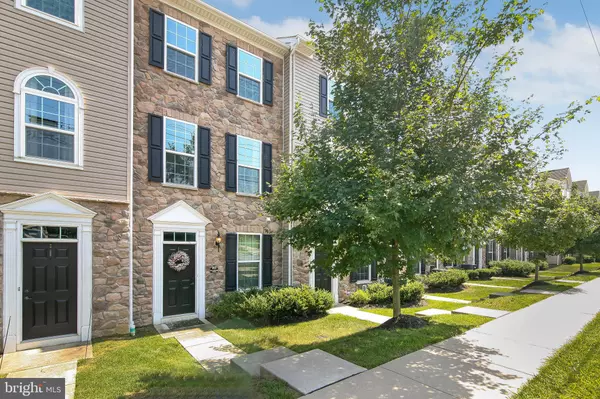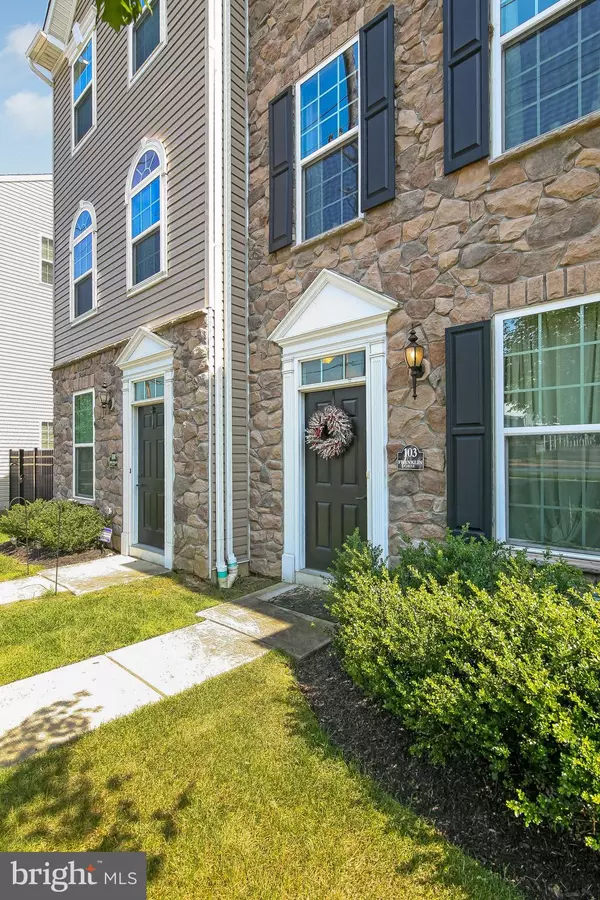$193,000
$194,500
0.8%For more information regarding the value of a property, please contact us for a free consultation.
103 FRANKLIN CIR Somerdale, NJ 08083
2 Beds
3 Baths
1,394 SqFt
Key Details
Sold Price $193,000
Property Type Townhouse
Sub Type Interior Row/Townhouse
Listing Status Sold
Purchase Type For Sale
Square Footage 1,394 sqft
Price per Sqft $138
Subdivision Coopertowne Village
MLS Listing ID NJCD370334
Sold Date 09/08/20
Style Traditional
Bedrooms 2
Full Baths 2
Half Baths 1
HOA Fees $97/mo
HOA Y/N Y
Abv Grd Liv Area 1,394
Originating Board BRIGHT
Year Built 2014
Annual Tax Amount $7,055
Tax Year 2019
Lot Size 1,024 Sqft
Acres 0.02
Lot Dimensions 16.00 x 64.00
Property Description
Come see this beautiful townhome in Coopertowne Village! This two bedroom, two and a half bath is a perfect location within walking distance to nearby shopping center that includes a gym, movie theater and so much more! For Philadelphia commuters it's a 15 mile drive or access to Patco is 3 minutes by car or a 15 minute walk. This beautiful home is move-in ready. Entering from the front door on the lower level is a space for a living room or office space, a half bath for convenience, and a bonus closet for extra storage space. The one car garage offers ample room for a nice size SUV as well as extra storage. The second level is the main living area showcasing an open, airy floor plan. The kitchen and dining area offer an open eat-in kitchen, hard wood flooring with appliances included and a pantry. Off the kitchen, you have access to the balcony to enjoy outside living. The spacious family room is centrally located and a great place for relaxation or entertainment. On the third floor, the bedrooms offer a tranquil oasis. The master room includes two closets and a master bath with double sinks. With the convenience of the washer and drier being close to the bedrooms, there is no hassle doing laundry. Don't hesitate; schedule your appointment today to see your new home!
Location
State NJ
County Camden
Area Somerdale Boro (20431)
Zoning R
Rooms
Other Rooms Living Room, Dining Room, Primary Bedroom, Kitchen, Den, Bedroom 1, Primary Bathroom, Full Bath, Half Bath
Interior
Hot Water Electric
Heating Forced Air
Cooling Central A/C
Fireplace N
Heat Source Natural Gas
Laundry Upper Floor, Washer In Unit, Dryer In Unit
Exterior
Parking Features Garage Door Opener, Garage - Rear Entry, Inside Access
Garage Spaces 1.0
Water Access N
Roof Type Shingle
Accessibility None
Attached Garage 1
Total Parking Spaces 1
Garage Y
Building
Story 3
Sewer Public Sewer
Water Public
Architectural Style Traditional
Level or Stories 3
Additional Building Above Grade, Below Grade
New Construction N
Schools
School District Sterling High
Others
HOA Fee Include Common Area Maintenance
Senior Community No
Tax ID 31-00001-00018 053
Ownership Fee Simple
SqFt Source Assessor
Acceptable Financing FHA, Conventional, Cash
Listing Terms FHA, Conventional, Cash
Financing FHA,Conventional,Cash
Special Listing Condition Standard
Read Less
Want to know what your home might be worth? Contact us for a FREE valuation!

Our team is ready to help you sell your home for the highest possible price ASAP

Bought with Andrew Conway • Nest Complete Home Solutions

GET MORE INFORMATION





