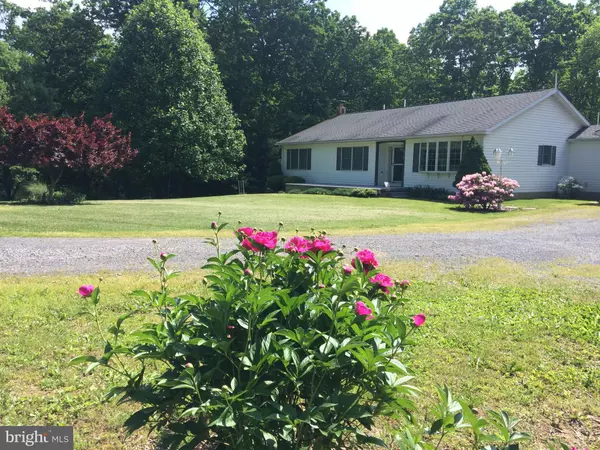$355,900
$349,900
1.7%For more information regarding the value of a property, please contact us for a free consultation.
315 KUMP DR Gore, VA 22637
4 Beds
3 Baths
3,550 SqFt
Key Details
Sold Price $355,900
Property Type Single Family Home
Sub Type Detached
Listing Status Sold
Purchase Type For Sale
Square Footage 3,550 sqft
Price per Sqft $100
Subdivision None Available
MLS Listing ID VAFV151496
Sold Date 02/28/20
Style Ranch/Rambler
Bedrooms 4
Full Baths 3
HOA Y/N N
Abv Grd Liv Area 1,950
Originating Board BRIGHT
Year Built 1998
Annual Tax Amount $1,784
Tax Year 2018
Lot Size 9.160 Acres
Acres 9.16
Property Description
Repriced to $349,900! Sellers are showing their motivation to sell this One Owner & Extremely Well Maintained, One Level Home on 7+ Private Acres! PLUS A BONUS 2 ACRE LOT, with a 2 bedroom conventional septic already installed. 7+ ACRE LOT below with existing One Level Home well built, in pristine condition is nestled on a private lot, with amazing views that surround, lots of mature landscaping & woods (wet weather stream) has a wonderful 14 x 32 deck off of kitchen and family room, 14 x 18 patio below deck, Weil McLain Boiler (Forced Air - hot water to air handler & blows heat), whole house water filter system, Oversized 2 car garage, with spacious laundry room/mud room right off of garage & a fully finished basement with Vermont Cast Iron Wood Stove, glass sliding doors to patio with hot tub, surround sound & pool table, Murphy Bed, Full Bath, and plenty of storage. 2 sheds10x16 and 8x9. Keep the bonus 2 acre lot, build on it or sell it! Follow my directions - Navigation is off. Only 20 min from Winchester!
Location
State VA
County Frederick
Zoning AG
Rooms
Other Rooms Primary Bedroom, Bedroom 4, Kitchen, Family Room, Basement, Laundry, Bathroom 2, Bathroom 3
Basement Fully Finished, Walkout Level
Main Level Bedrooms 4
Interior
Interior Features Attic, Formal/Separate Dining Room, Kitchen - Eat-In, Kitchen - Island, Kitchen - Table Space, Primary Bath(s), Water Treat System, Wood Stove, Wood Floors
Heating Forced Air
Cooling Central A/C
Equipment Dishwasher, Microwave, Disposal, Oven/Range - Gas, Icemaker, Refrigerator, Washer - Front Loading, Water Heater, Dryer - Front Loading, Dryer - Electric
Fireplace N
Appliance Dishwasher, Microwave, Disposal, Oven/Range - Gas, Icemaker, Refrigerator, Washer - Front Loading, Water Heater, Dryer - Front Loading, Dryer - Electric
Heat Source Oil
Laundry Main Floor
Exterior
Exterior Feature Deck(s), Patio(s), Porch(es)
Parking Features Additional Storage Area, Garage - Front Entry, Inside Access
Garage Spaces 2.0
Water Access N
Roof Type Architectural Shingle
Accessibility None
Porch Deck(s), Patio(s), Porch(es)
Attached Garage 2
Total Parking Spaces 2
Garage Y
Building
Story 2
Sewer Septic = # of BR
Water Well
Architectural Style Ranch/Rambler
Level or Stories 2
Additional Building Above Grade, Below Grade
New Construction N
Schools
High Schools James Wood
School District Frederick County Public Schools
Others
Senior Community No
Tax ID NO TAX RECORD
Ownership Fee Simple
SqFt Source Estimated
Security Features Carbon Monoxide Detector(s)
Horse Property Y
Special Listing Condition Standard
Read Less
Want to know what your home might be worth? Contact us for a FREE valuation!

Our team is ready to help you sell your home for the highest possible price ASAP

Bought with Lisa M Cox • Colony Realty

GET MORE INFORMATION





