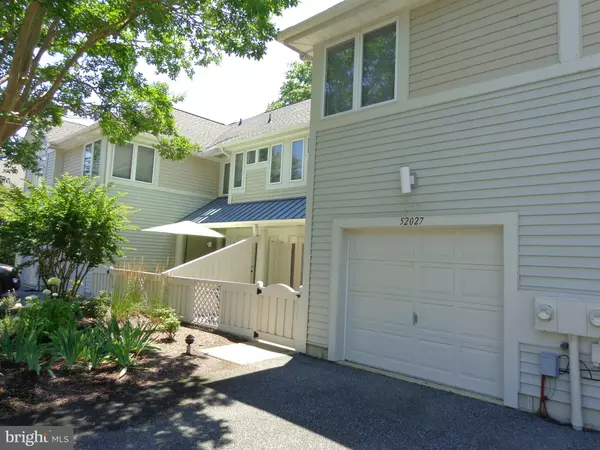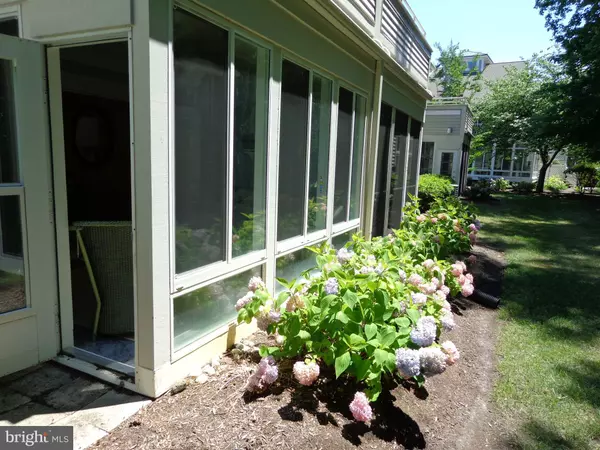$425,000
$435,000
2.3%For more information regarding the value of a property, please contact us for a free consultation.
33466 CANAL CT #52027 Bethany Beach, DE 19930
3 Beds
3 Baths
2,000 SqFt
Key Details
Sold Price $425,000
Property Type Condo
Sub Type Condo/Co-op
Listing Status Sold
Purchase Type For Sale
Square Footage 2,000 sqft
Price per Sqft $212
Subdivision Sea Colony West
MLS Listing ID DESU132008
Sold Date 04/24/20
Style Carriage House
Bedrooms 3
Full Baths 2
Half Baths 1
Condo Fees $1,515/qua
HOA Y/N N
Abv Grd Liv Area 2,000
Originating Board BRIGHT
Year Built 1995
Annual Tax Amount $1,129
Tax Year 2018
Property Description
New Offering Price. Sea Colony townhome adjacent to the Assawoman Canal and the Freeman Fitness Center. Quiet culdesac close to everything. Indoor & Outdoor Pools and Tennis Courts. State of the Art Fitness Center. Convenient shuttles to the beach and boardwalk. Never rented, a weekend family retreat and in pristine move-in condition.
Location
State DE
County Sussex
Area Baltimore Hundred (31001)
Zoning G
Direction Southeast
Interior
Interior Features Attic, Breakfast Area, Dining Area, Floor Plan - Open, Kitchen - Eat-In, Primary Bath(s), Stall Shower, Upgraded Countertops
Heating Forced Air, Heat Pump - Electric BackUp
Cooling Central A/C
Flooring Ceramic Tile
Fireplaces Number 1
Fireplaces Type Gas/Propane
Furnishings Yes
Fireplace Y
Heat Source Electric
Laundry Upper Floor, Washer In Unit, Has Laundry, Dryer In Unit
Exterior
Exterior Feature Screened, Patio(s), Deck(s)
Parking Features Garage - Front Entry, Garage Door Opener
Garage Spaces 1.0
Utilities Available Cable TV, Electric Available, Propane
Amenities Available Basketball Courts, Beach, Cable, Club House, Common Grounds, Community Center, Convenience Store, Exercise Room, Fitness Center, Hot tub, Jog/Walk Path, Lake, Meeting Room, Party Room, Picnic Area, Pool - Indoor, Pool - Outdoor, Sauna, Security, Spa, Swimming Pool, Tennis - Indoor, Tennis Courts, Tot Lots/Playground
Water Access Y
Roof Type Architectural Shingle
Accessibility 2+ Access Exits
Porch Screened, Patio(s), Deck(s)
Attached Garage 1
Total Parking Spaces 1
Garage Y
Building
Story 2
Foundation Slab
Sewer Public Sewer
Water Public
Architectural Style Carriage House
Level or Stories 2
Additional Building Above Grade, Below Grade
Structure Type 9'+ Ceilings,Dry Wall
New Construction N
Schools
School District Indian River
Others
HOA Fee Include Bus Service,Cable TV,Common Area Maintenance,Custodial Services Maintenance,Ext Bldg Maint,Health Club,High Speed Internet,Insurance,Lawn Care Front,Lawn Care Rear,Lawn Care Side,Lawn Maintenance,Management,Pool(s),Recreation Facility,Reserve Funds,Road Maintenance,Sauna,Snow Removal,Trash,Water
Senior Community No
Tax ID 134-17.00-41.00-52027
Ownership Condominium
Security Features 24 hour security,Smoke Detector
Acceptable Financing Conventional
Horse Property N
Listing Terms Conventional
Financing Conventional
Special Listing Condition Standard
Read Less
Want to know what your home might be worth? Contact us for a FREE valuation!

Our team is ready to help you sell your home for the highest possible price ASAP

Bought with Ann Baker • Keller Williams Realty

GET MORE INFORMATION





