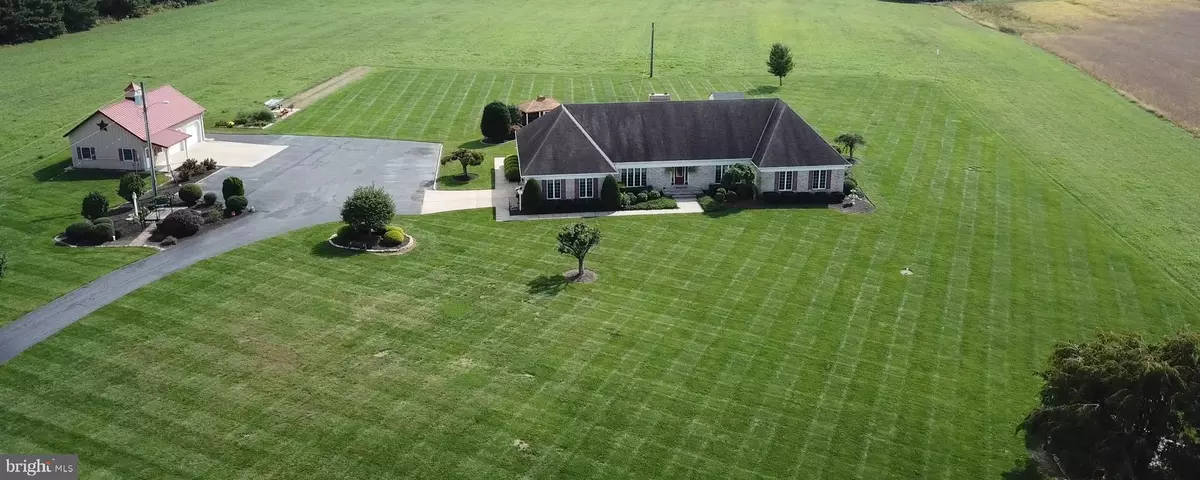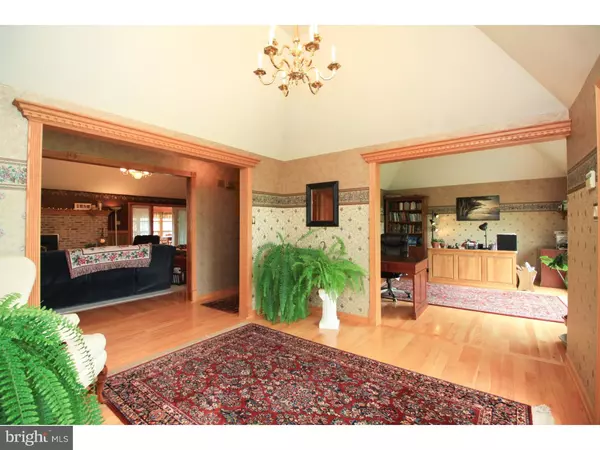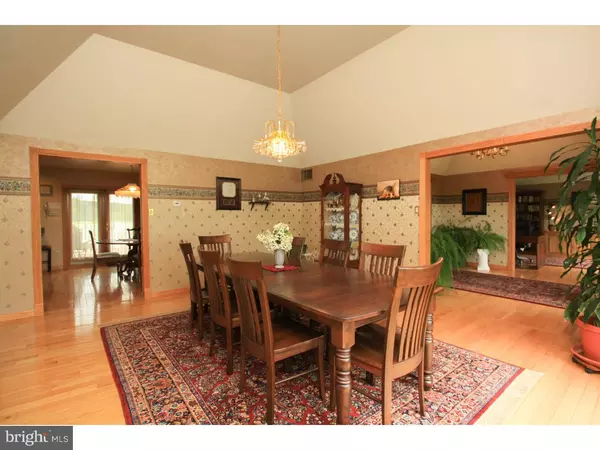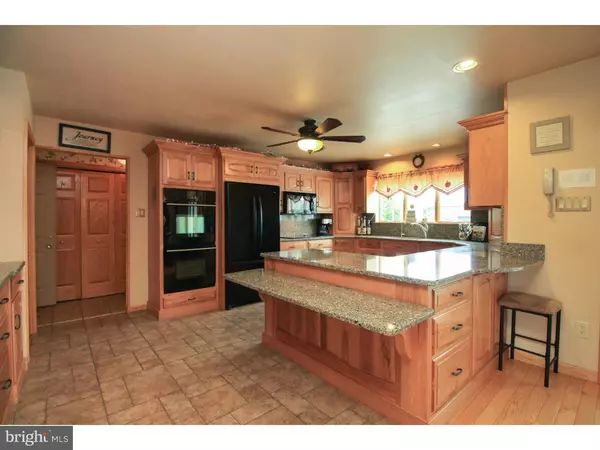$458,500
$468,900
2.2%For more information regarding the value of a property, please contact us for a free consultation.
452 DARETOWN RD Elmer, NJ 08318
4 Beds
3 Baths
4,138 SqFt
Key Details
Sold Price $458,500
Property Type Single Family Home
Sub Type Detached
Listing Status Sold
Purchase Type For Sale
Square Footage 4,138 sqft
Price per Sqft $110
Subdivision None Available
MLS Listing ID 1001924794
Sold Date 05/11/20
Style Ranch/Rambler
Bedrooms 4
Full Baths 3
HOA Y/N N
Abv Grd Liv Area 4,138
Originating Board TREND
Year Built 1995
Annual Tax Amount $12,081
Tax Year 2019
Lot Size 6.000 Acres
Acres 6.0
Lot Dimensions 0X0
Property Sub-Type Detached
Property Description
Experience a little piece of paradise on this gorgeous lot with a custom designed sprawling ranch home situated on 6 acres. Open the door to the grand wood trimmed foyer flanked by a large office to the right, a massive greatroom accented with a brickwall fireplace and built in bookshelves, and a huge, bright dining room with tray ceiling to the left. What a wonderful home for entertaining or enjoying daily meals together in the custom designed gourmet kitchen with quartz countertops, hickory cabinets, double wall oven, peninsula with pull up seating, built in china cabinet and pantry closet. The cheery breakfast nook overlooks the greatroom and features French doors to the Trex deck with great views of the expansive yard. For summer enjoyment, the in-ground pool has been updated with a newer pump, and vinyl fencing for easy maintenance. The screened pool house is a great addition for summer parties or enjoying a peaceful retreat on a lazy afternoon. The pool can also be accessed from the large four season sunroom addition which opens inside to the master bedroom, greatroom or deck. Two other ample bedrooms, three full baths and laundry room complete this level. For more entertainment, there is a huge game room with tiled flooring, double closets and recessed lighting on the main floor or a full finished basement which runs almost the full length of the house. The lower level is composed of the 4th bedroom, family room, huge storage area and another flexspace with built in bookshelves which could be used as you please. This expansive custom home has a two zone HVAC system and has been very well maintained over the years. Bring your horses and enjoy this gorgeous property located in desirable Upper Pittsgrove township.
Location
State NJ
County Salem
Area Upper Pittsgrove Twp (21714)
Zoning RESID
Rooms
Other Rooms Living Room, Dining Room, Primary Bedroom, Bedroom 2, Bedroom 3, Kitchen, Family Room, Bedroom 1, Laundry, Other, Attic
Basement Full, Fully Finished
Main Level Bedrooms 3
Interior
Interior Features Primary Bath(s), Kitchen - Island, Butlers Pantry, Skylight(s), Ceiling Fan(s), Central Vacuum, Breakfast Area
Hot Water Oil
Heating Hot Water
Cooling Central A/C
Flooring Wood, Fully Carpeted, Tile/Brick
Fireplaces Number 1
Fireplaces Type Brick
Equipment Cooktop, Oven - Double, Dishwasher
Fireplace Y
Appliance Cooktop, Oven - Double, Dishwasher
Heat Source Oil
Laundry Main Floor
Exterior
Exterior Feature Deck(s), Patio(s)
Parking Features Garage - Front Entry
Garage Spaces 2.0
Pool In Ground
Water Access N
Roof Type Pitched,Shingle
Accessibility None
Porch Deck(s), Patio(s)
Total Parking Spaces 2
Garage Y
Building
Lot Description Open, Front Yard, Rear Yard, SideYard(s)
Story 1
Sewer On Site Septic
Water Well
Architectural Style Ranch/Rambler
Level or Stories 1
Additional Building Above Grade
Structure Type Cathedral Ceilings
New Construction N
Schools
School District Upper Pittsgrove Township Public Schools
Others
Senior Community No
Tax ID 14-00060-00005 02
Ownership Fee Simple
SqFt Source Estimated
Acceptable Financing Conventional, VA, FHA 203(b), USDA
Listing Terms Conventional, VA, FHA 203(b), USDA
Financing Conventional,VA,FHA 203(b),USDA
Special Listing Condition Standard
Read Less
Want to know what your home might be worth? Contact us for a FREE valuation!

Our team is ready to help you sell your home for the highest possible price ASAP

Bought with Lori Lori A Petronglo • Exit Realty Washington Township
GET MORE INFORMATION





