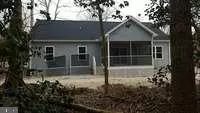$259,900
$259,900
For more information regarding the value of a property, please contact us for a free consultation.
LOT 12 WEST OCEAN DR Ocean View, DE 19970
3 Beds
2 Baths
1,459 SqFt
Key Details
Sold Price $259,900
Property Type Single Family Home
Sub Type Detached
Listing Status Sold
Purchase Type For Sale
Square Footage 1,459 sqft
Price per Sqft $178
Subdivision None Available
MLS Listing ID 1001567936
Sold Date 01/16/20
Style Ranch/Rambler
Bedrooms 3
Full Baths 2
HOA Fees $5/ann
HOA Y/N Y
Abv Grd Liv Area 1,459
Originating Board SCAOR
Year Built 2017
Annual Tax Amount $672
Tax Year 2019
Lot Size 9,750 Sqft
Acres 0.22
Property Description
Build your dream home at the Beach! This "TO BE BUILT" Is designed with 3 Bedroom's and 2 Baths located just 4 miles from Bethany Beach. This home has a screened porch option as well as many other up-grades options. Buying before construction allows the buyer to be involved in all interior and exterior color selections. This property has a Dagsboro mailing address. Photo attached is of similar home built previously by Cave Construction in this development.
Location
State DE
County Sussex
Area Baltimore Hundred (31001)
Zoning GENERAL RESIDENTIAL
Rooms
Main Level Bedrooms 3
Interior
Interior Features Attic, Entry Level Bedroom, Ceiling Fan(s)
Heating Heat Pump(s)
Cooling Heat Pump(s)
Flooring Carpet, Laminated
Equipment Icemaker, Refrigerator, Microwave, Washer/Dryer Hookups Only
Furnishings No
Fireplace N
Window Features Screens
Appliance Icemaker, Refrigerator, Microwave, Washer/Dryer Hookups Only
Heat Source Electric
Exterior
Parking Features Garage Door Opener
Garage Spaces 2.0
Water Access N
Roof Type Shingle,Asphalt
Accessibility 2+ Access Exits
Attached Garage 2
Total Parking Spaces 2
Garage Y
Building
Story 1
Foundation Concrete Perimeter, Crawl Space
Sewer Public Sewer
Water Well
Architectural Style Ranch/Rambler
Level or Stories 1
Additional Building Above Grade
New Construction N
Schools
School District Indian River
Others
Senior Community No
Tax ID 134-08.00-21.29
Ownership Fee Simple
SqFt Source Estimated
Acceptable Financing Cash, Conventional
Listing Terms Cash, Conventional
Financing Cash,Conventional
Special Listing Condition Standard
Read Less
Want to know what your home might be worth? Contact us for a FREE valuation!

Our team is ready to help you sell your home for the highest possible price ASAP

Bought with BECKY GLOVER • Long & Foster Real Estate, Inc.

GET MORE INFORMATION



